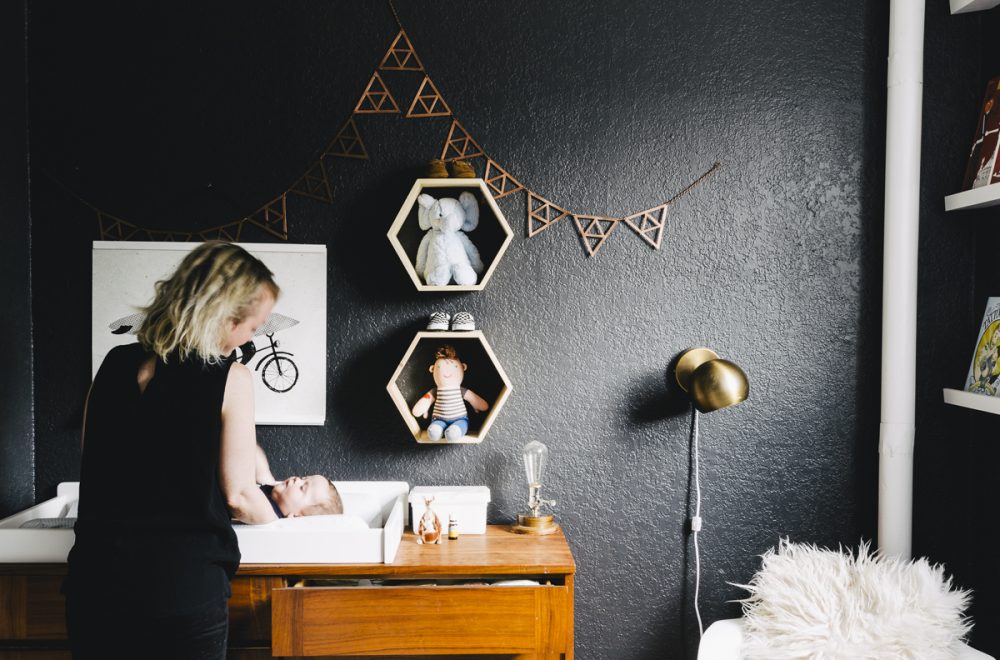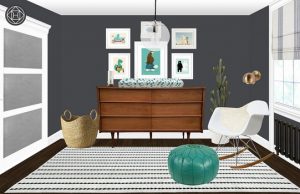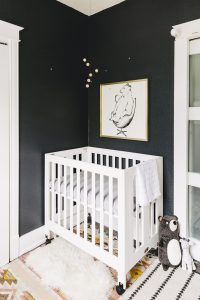A room should grow with the people who use it every day. So, when Havenly client Amy found out she was expecting her first baby, she challenged us to help make her small home office into a cozy nursery. The fun part? Amy’s office was a Havenly project from several years ago. What does a Havenly makeover of a Havenly space look like? Just as fabulous the second time around.
Before
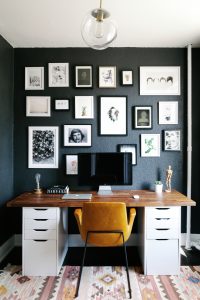
Amy’s home office, designed by Havenly’s Stafford Bensen, used dark paint (Benjamin Moore’s Graphite) to bring drama to the space. A gallery wall added funky color, and a rug from Urban Outfitters brightened up the room.
But, Amy knew that with a new baby on the way, the tiny space would need to fit even more functionality into its footprint. She asked her nursery designer Sarah Jones to add storage and a mini-crib, and decided to repurpose an existing dresser as changing table.
Mood Boards
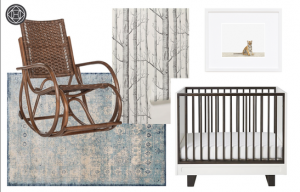
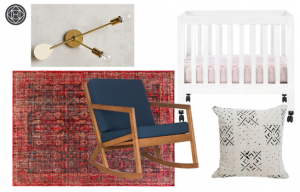
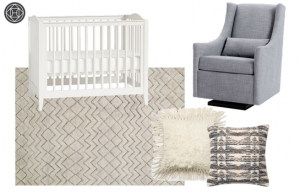
Sarah came back to Amy with three very different mood boards. The first incorporated dark woods and masculine touches perfect for a little boy’s room. But Amy thought the chair seemed a “little creepy”, and preferred less conventional nursery art. For the second Mood Board, Sarah pulled in brighter colors and interesting textures for a more bohemian feel. Amy loved the simplicity and warmth of the design, as well as the mixed prints. Finally, Sarah’s third mood board brought comfortable neutrals to the table. Amy thought the design was pretty but “way too safe”.
Concepts
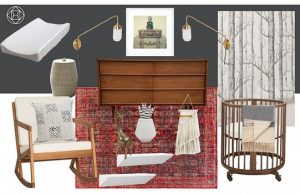
Sarah got to work on designing concepts for the nursery with Amy’s comments in mind. Her first concept worked in statement wallpaper, a colorful rug, and beautiful wood furniture with mid century mod style. The rocker was actually patio furniture, which Amy “loved” because “the fabric will be easier to clean.” Amy also loved the crib, but was hesitant to spend a big portion of her budget on a crib that only works for a 0-6 month old. 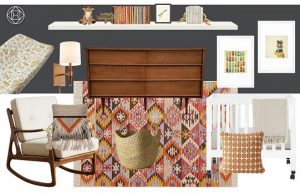
Sarah’s second concept used original rug, an had a “lighter, boho vibe.” Amy loved the practicality of reusing existing pieces, as well as the functional shelving that Sarah added to this concept. She also loved how the design was “more colorful and fun” than the first concept.
Overall, Amy decided it was important to create a fun, colorful room. But, she was still unsure of her rug choices. She didn’t want the room to feel “too feminine”, and was wary of choosing a pink rug. So, Sarah decided to keep searching for the perfect piece. She also narrowed down Amy’s pillow preferences, and found that Amy was drawn to bohemian patterns “like mudcloth and kilim prints.”
Final Design
Sarah’s final concept took a more masculine spin on the previous designs. Amy loved the smaller, Eames-style rocking chair, and the comfy pouf for a footrest. She also liked the gallery wall, and loved the new rug choice. She felt it brought some light into the dark room, and was more gender-neutral than the other rugs she’d seen.
Finished Room
With Sarah’s help, Amy’s nursery was ready in time for Finn’s arrival! While the small space lacks square-footage, it packs tons of storage and functionality into a bright and happy space. Without compromising the modern, grown-up look of Amy’s office, this Havenly nursery proves the perfect place to raise baby Finn in style.
Do you need help making space for a little one? We can help make any space absolutely beautiful.

