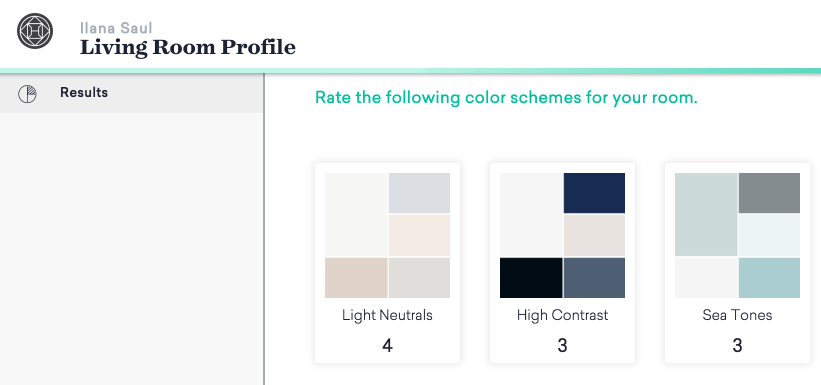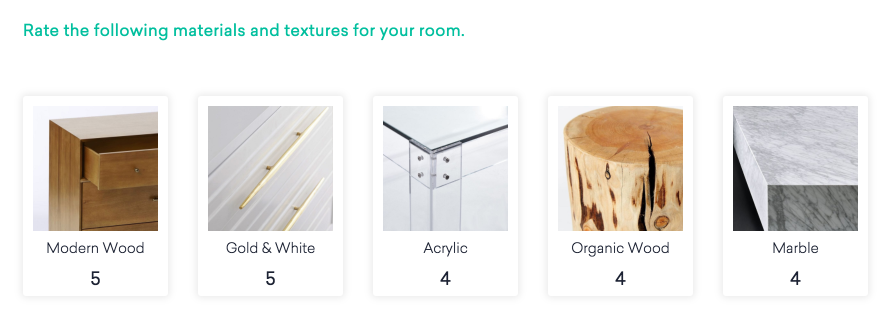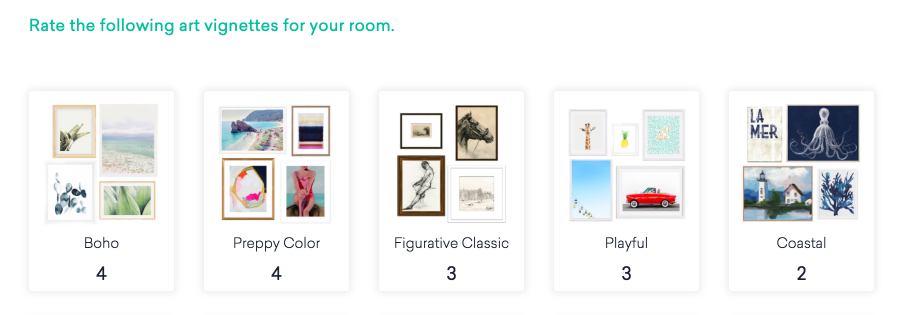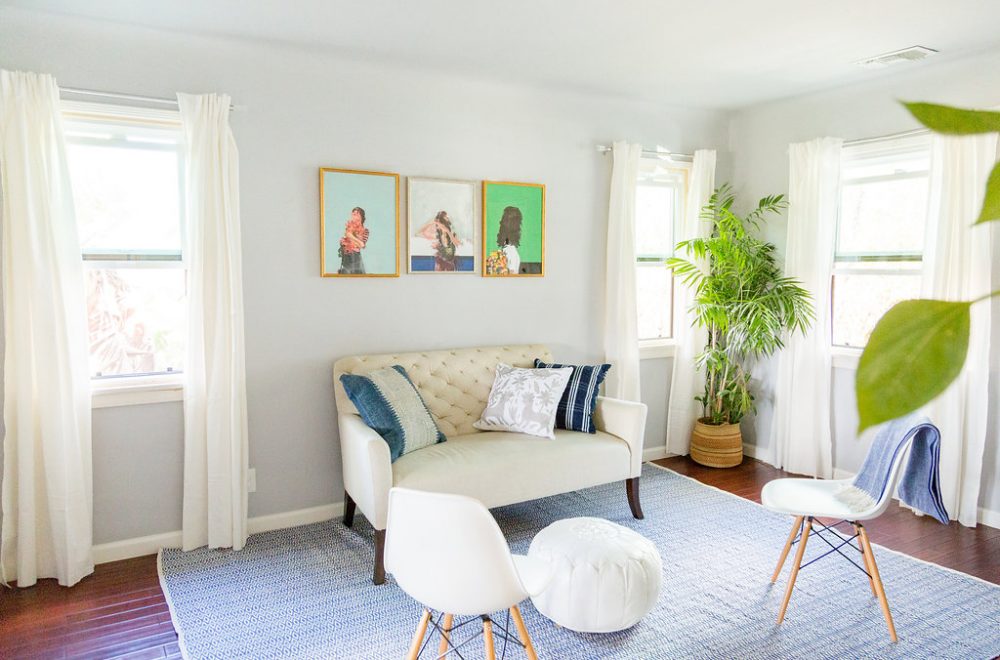As the Managing Editor of laurenconrad.com, Ilana Saul spends more than enough time looking at gorgeous weddings, beautiful fashion photos and drool-worthy interior design. Suffice to say, she’s not the kind of gal who’s lacking for style savvy. But when it came to her front living room/entryway combination space, there were problems with the layout and scale that seemed to extend beyond simple questions of aesthetic taste – problems that, despite her extensive editorial experience, she was having trouble solving on her own.
 Ilana: “I’ve struggled with this space for the whole seven years that we’ve lived in this house. We have no real entry way and need a makeshift one (a spot to store shoes, jackets, etc.) since we have a no shoes in the house rule! I would love it to look a bit more refined and grown up than it does currently. The furniture feels a little hodge-podge right now and the size/scale of everything doesn’t seem right. We have a toddler so everything has to be kid-friendly, but style is still very important to us.”
Ilana: “I’ve struggled with this space for the whole seven years that we’ve lived in this house. We have no real entry way and need a makeshift one (a spot to store shoes, jackets, etc.) since we have a no shoes in the house rule! I would love it to look a bit more refined and grown up than it does currently. The furniture feels a little hodge-podge right now and the size/scale of everything doesn’t seem right. We have a toddler so everything has to be kid-friendly, but style is still very important to us.”
At first glance, that seems like a lot to take in. Ilana’s design dilemmas ranged from layout issues to functionality, and she needed any changes made to the space to work for her growing family. But despite a laundry list of issues to fix, we weren’t worried about taking her front living space and turning it into a room that was no longer an afterthought. Please, we’ve got this stuff down to a science by now. Watch the Havenly design magic unfold!
Step 1: The Room Profile
The Havenly team started off Ilana’s design process just like we would any client – with our extensive room profile questionnaire. The profile is fun to fill out and tells your designer everything she needs to know about your style personality.
Color:

Ilana: “We love blue in several different shades. That is probably the color we have the most of in our home. When it comes to neutrals, I gravitate more toward clean, white. I am very into brass/gold metallics right now, but don’t mind chrome either.”
Textures and Materials:

Ilana: “Love lacquer, acrylic, wood, and brass. I like a lot of girl patterns, but have to keep it at least somewhat gender neutral since it is a shared space with my husband!”
Artwork:

Ilana: “I love interesting graphic design and typography; love watercolor and pretty paintings; love artwork of organic elements like plants or animals.”
With all of this helpful information gathered in one place about Ilana’s likes, dislikes, general taste and color palette preferences, we could feel the ideas forming around ways to solve Ilana’s storage and scale woes.
Step 2: Collaboration
To launch her project, we paired Ilana with our Senior Staff Designer Kylee T., who has a long history of knowing exactly what a client’s dream space should be. Kylee immediately gravitated towards Ilana’s west-coast, California-cool aesthetic, and the collaborative process between these two style-savvy ladies began.
Step 3: The Reveal
Before long Ilana had settled on a refreshingly cool color palette with personal vintage and bohemian touches as suggested by Kylee’s expert eye. The rest, as they say, is history!
[foogallery id=”12057″]

