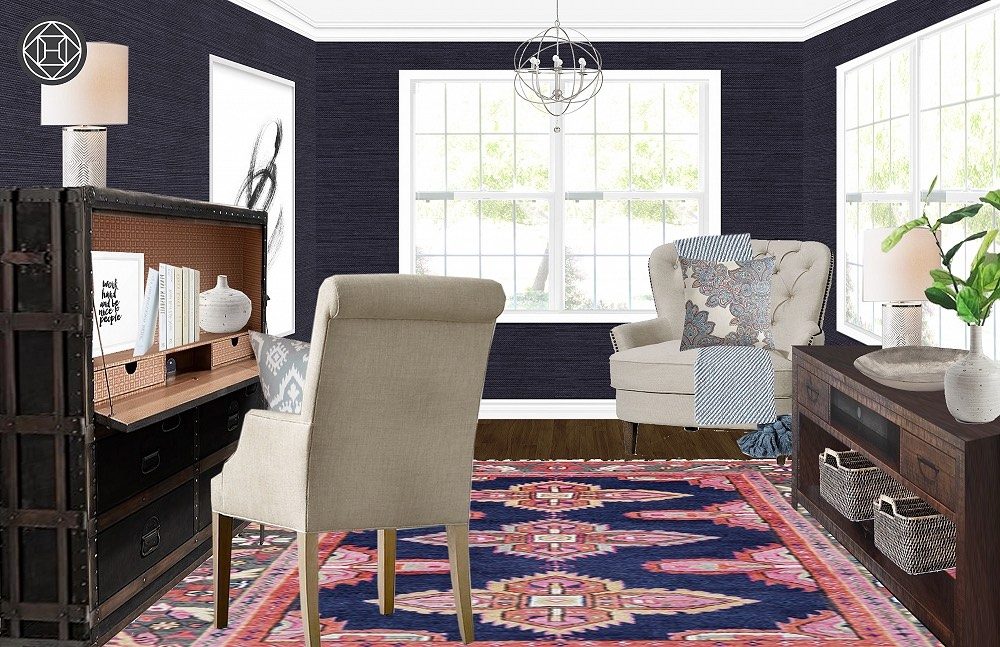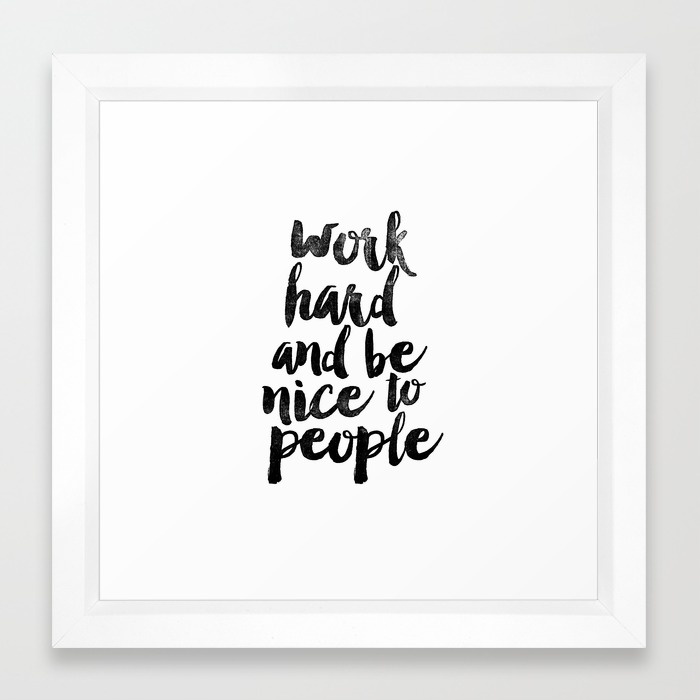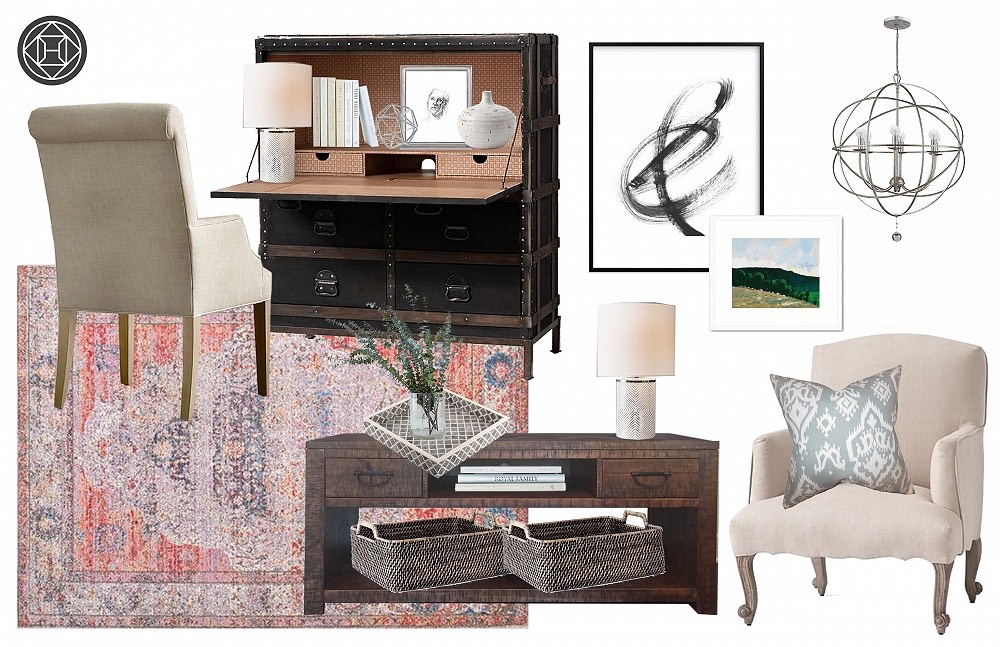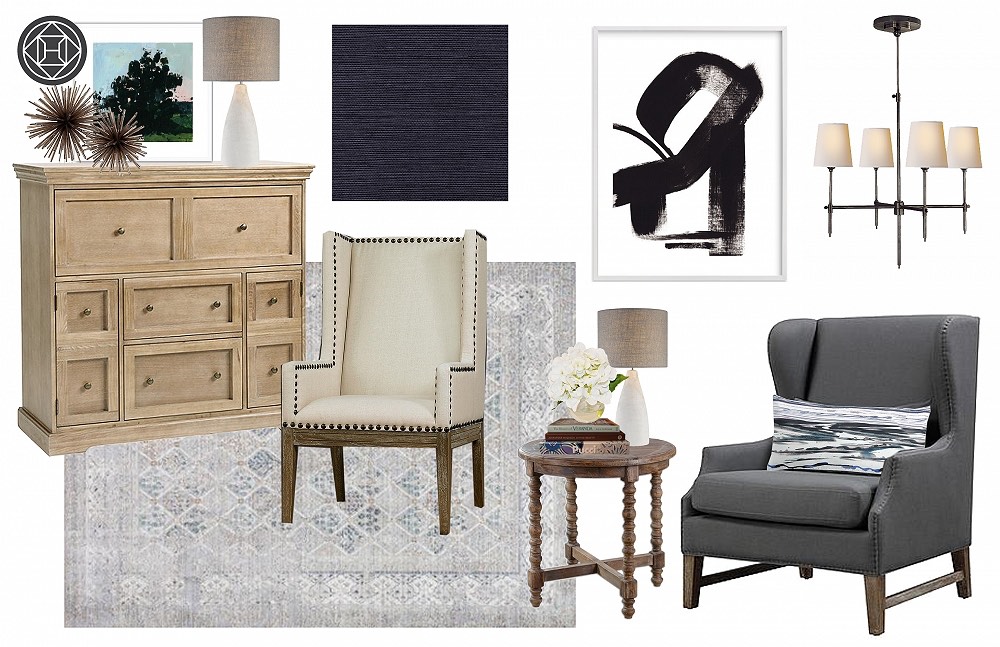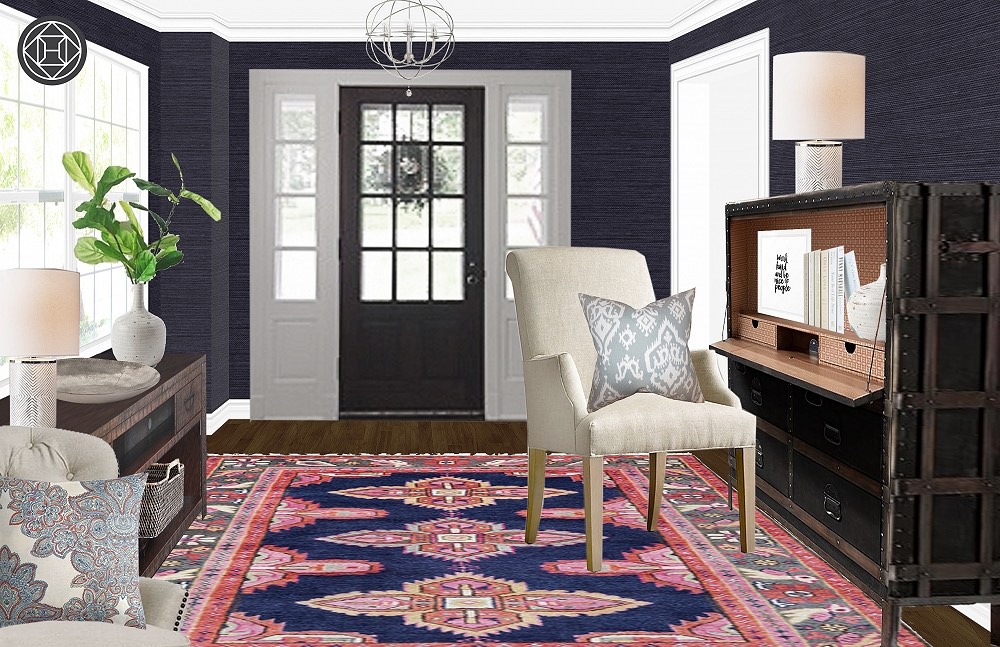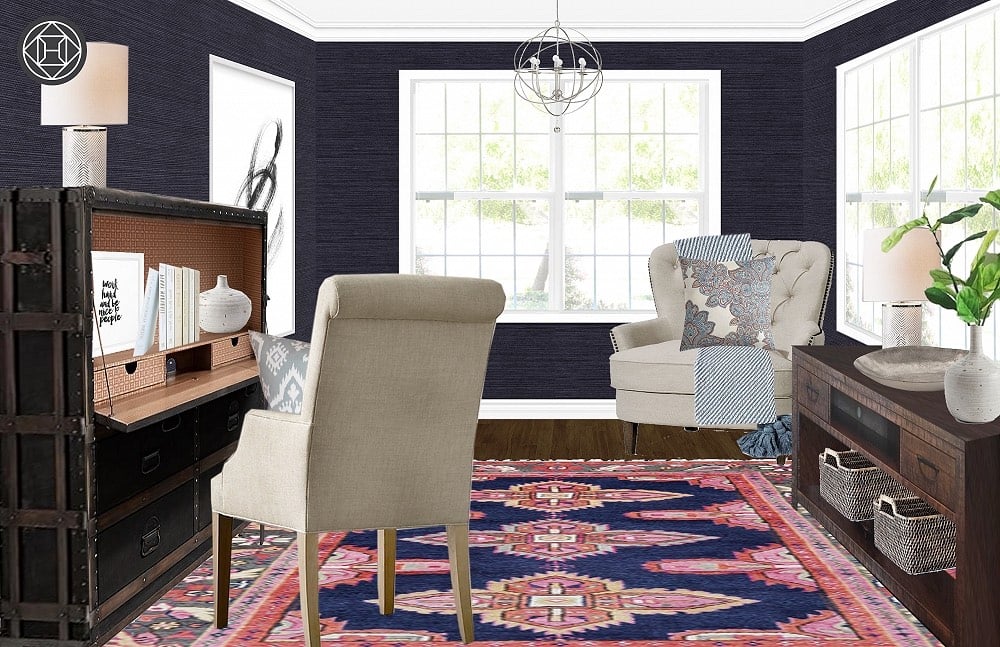This space was a little window-filled sunroom and entry space to Kate’s adorable suburban Chicago home. In addition to creating a nice, warm and welcoming space for guests to walk into, Kate needed a little office space for herself. Her style is a little transitional and rustic, but she wanted to push the boundaries of her style with this bold navy grasscloth wallpaper and statement rug! The rug is a traditional pattern with contemporary color palette, which ties in all of her more traditional furnishings.
Havenly designer Stafford B. was delighted to design a good dose of function into this charming entryway.
Form, Meet Function
Mood Boards
[df_row][col-md-4]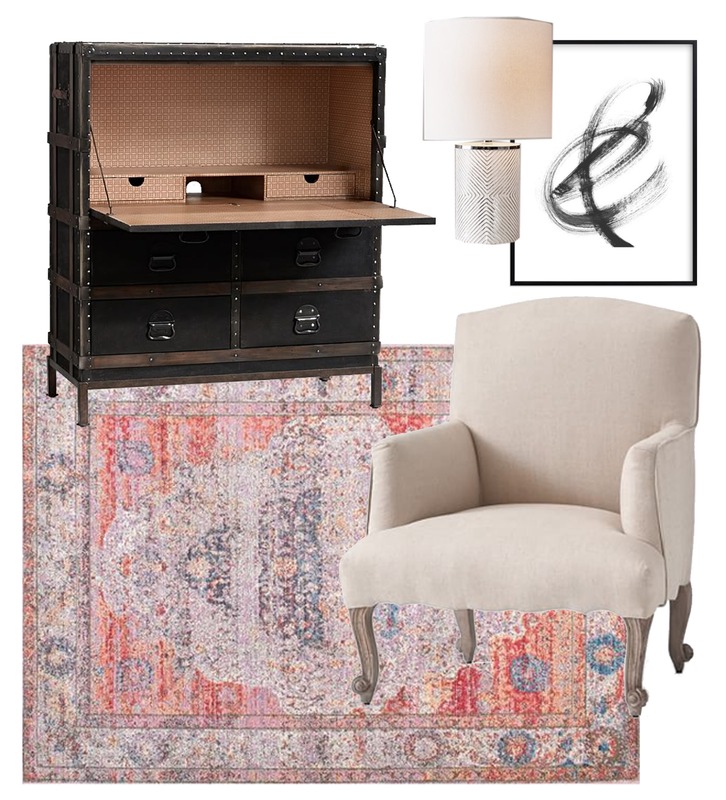 [/col-md-4][col-md-4]
[/col-md-4][col-md-4]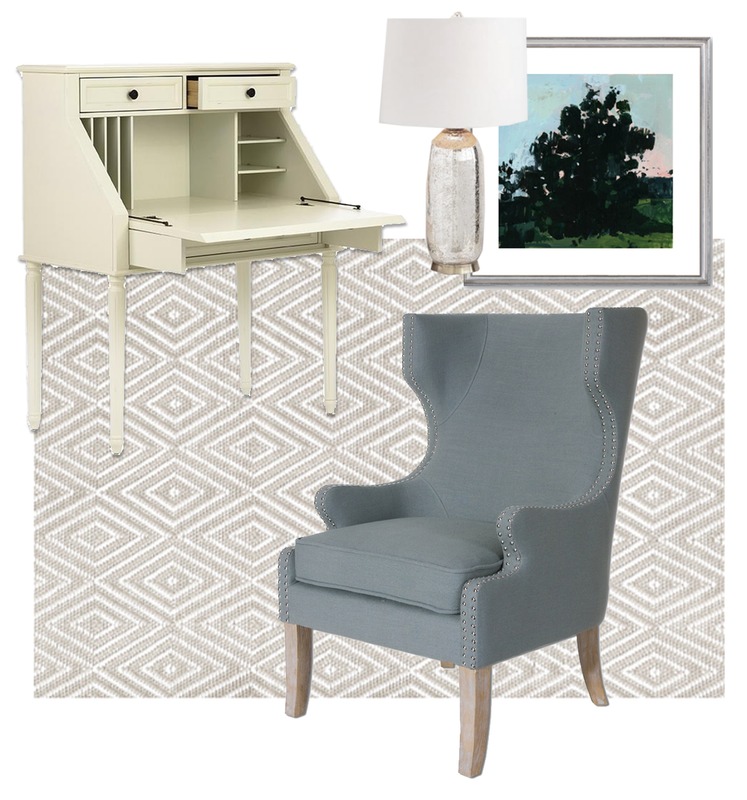 [/col-md-4][col-md-4_last]
[/col-md-4][col-md-4_last]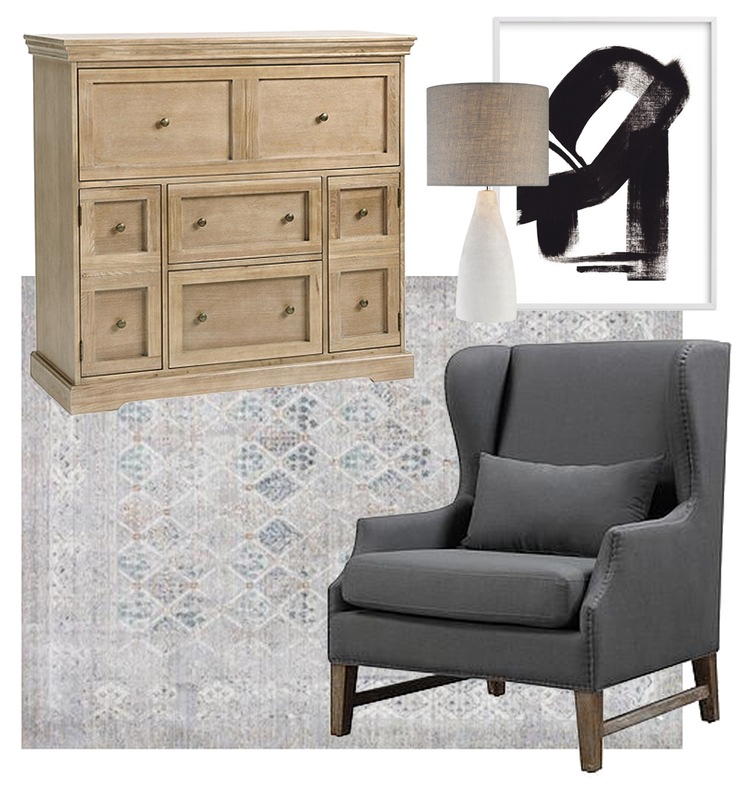 [/col-md-4_last][/df_row]
[/col-md-4_last][/df_row]
To launch the design project, Stafford put together three unique mood boards to get the collaborative juices flowing.
Stafford: “Hi Kate! Here are some thoughts I’m starting to put together for the little entry room. Keep in mind these are bare (though you don’t need too many pieces to begin with!) and just designed to get some style feedback from you – let me know which boards you’re liking as well as which pieces! Feel free to tell me what you *don’t* like as well – always helpful! :)”
Kate: “These are great! Thanks so much Stafford. I am definitely drawn to Board 1 the most. I love the rug – hear you on the red though – do you think this one is too bright? I do love it. I also really like the art, lamp and desk (obviously! ha!) My second favorite board is #2. I like the rug, desk and chair there. Not a fan of board #2 – I think the desk is too feminine for me and I have a very similar rug already in the house.”
Art Choices
Kate: “I’ve always really liked this print, but wasn’t sure if text would look good in the room – especially since it’s the house entry way.”
Stafford: “I love that quote also but feel that it’s a little random for the entryway of the house and feels too casual, if that makes sense. If it was an office alone it may be okay, but this feels like a nice sitting area as opposed to a home office.”
Kate: “All things I knew, but helpful to have a pro confirm! thanks! can’t wait to see the designs next week. thanks!”
Stafford: “That’s what I’m here for :)”
[df_divider el_width=”70″ style=”solid” accent_color=”#EEEEEE” border_t_width=”2px” padding=”20px 0″ position=”align_center” el_class=””]
“This charming little space sets the stage for the rest of her home!” – Stafford B.
Feeling inspired? Start your own Havenly design project today by taking our free style quiz.
Concept One
Stafford: “I kept this a little more in your comfort zone with neutrals and more traditional elements. This concept also uses the secretary you liked from Pottery Barn. I imagine the wall color remaining the same in this scenario, but we could always switch it up as we move forward if you’d like to see something else! As far as I’m concerned, the wall color isn’t offensive or anything so I think it’s just fine. :)”
Concept Two
Stafford: “Trying to push the envelope a little more with this concept! A navy grasscloth wallpaper will be a grand entrance into the home. This is a nice reading nook/entryway to greet your house guests and make them feel welcome! The layout is the same for both concepts, with the secretary desk to the right of the entryway into the living room, and console table behind (in front of the wider windows). Chair in the corner between the windows.”
The Final Room Rendering
[foogallery id=”11692″]
Stafford: “Had so much fun putting this room together with you! Would love to see it come to life!”

