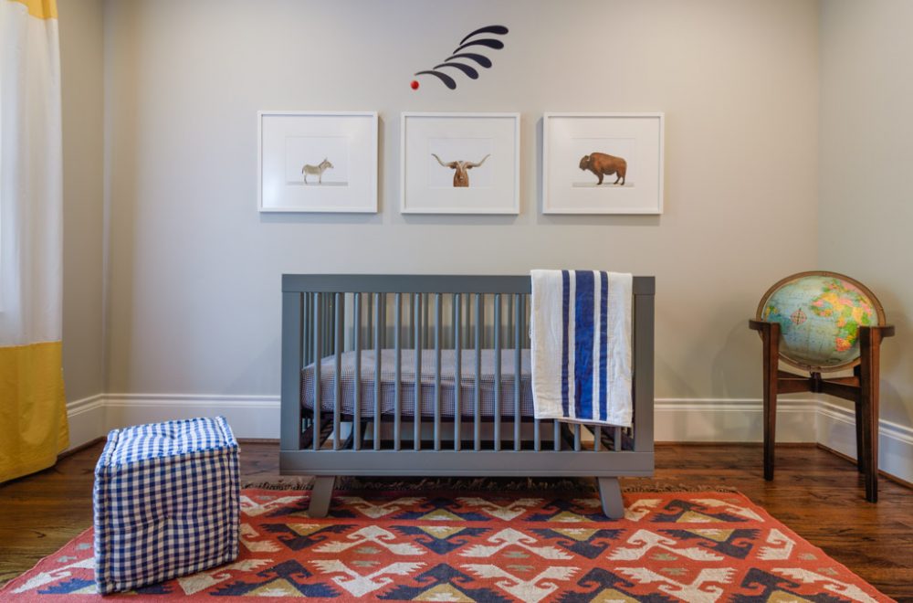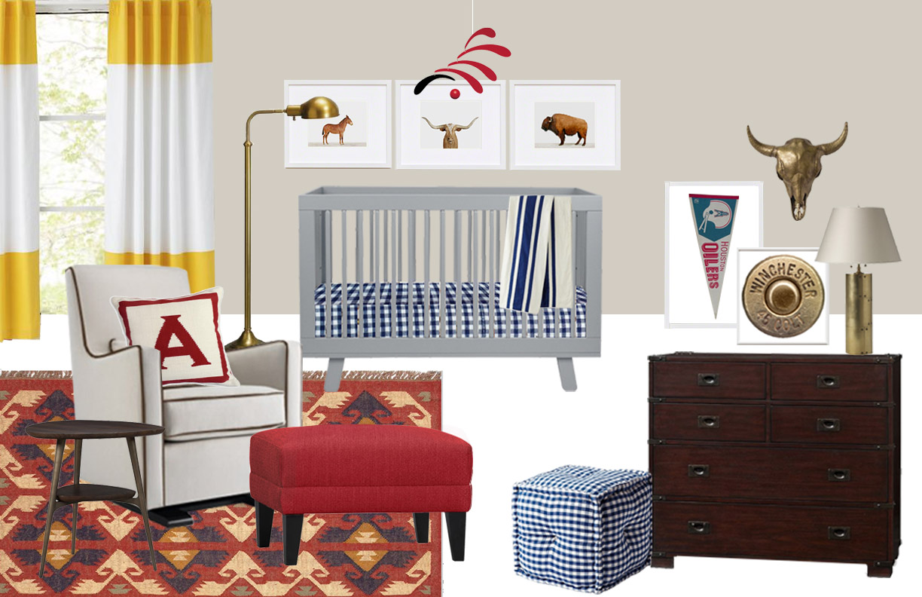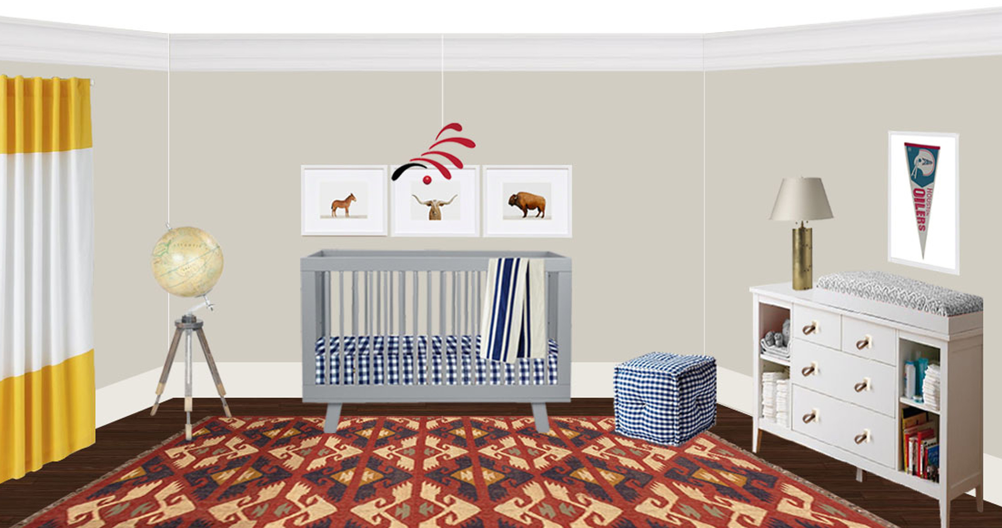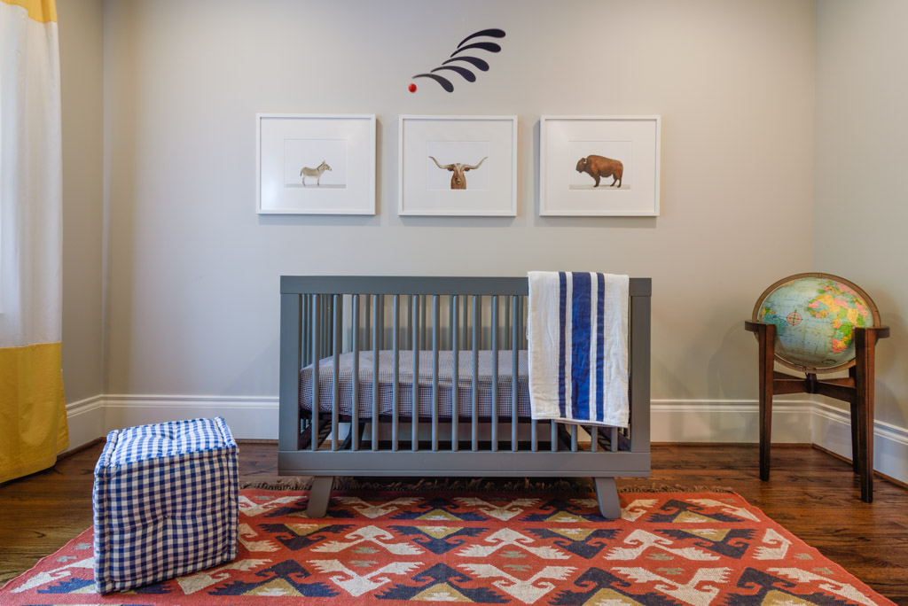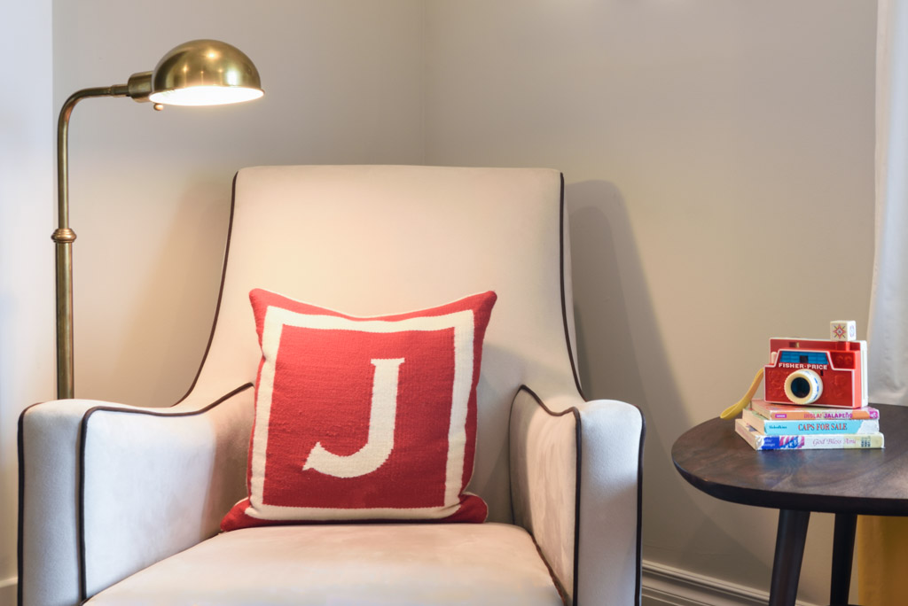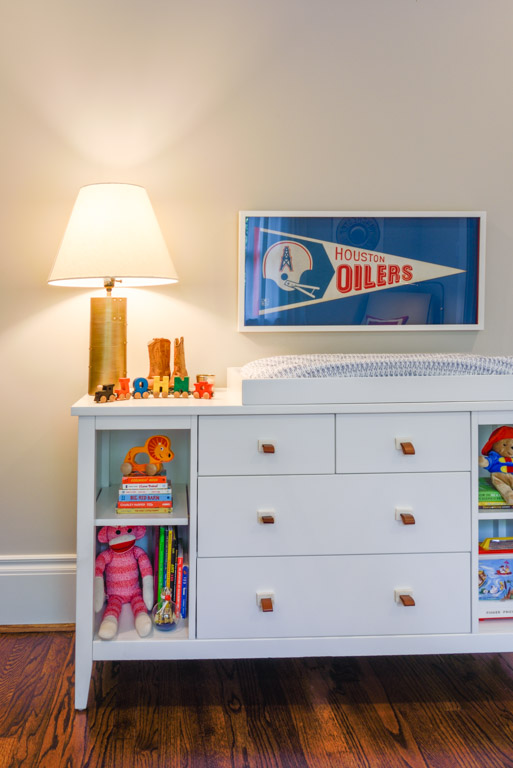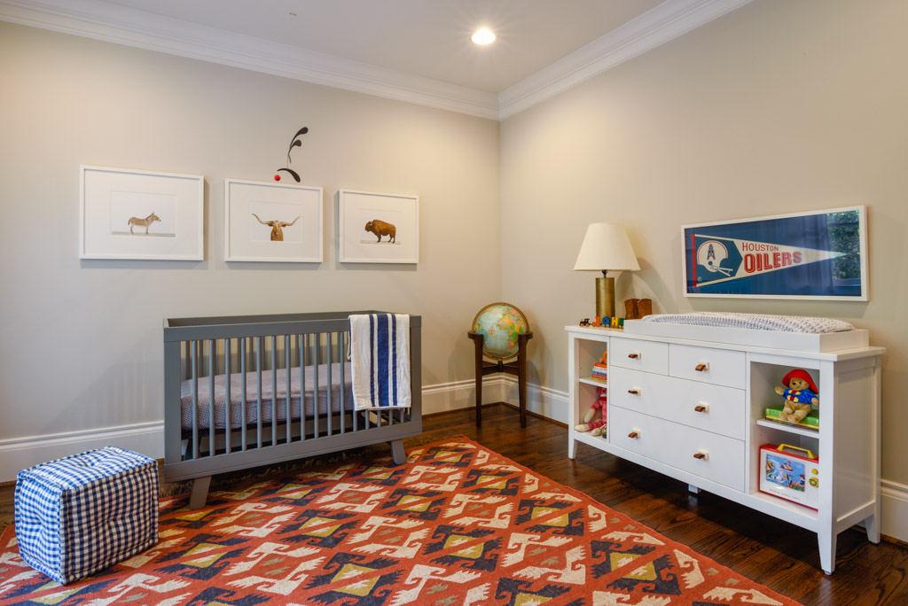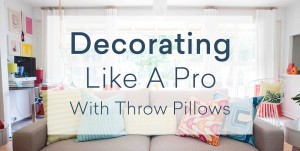What’s better than a super fun Havenly client? A super fun Havenly client with a background in art history and amazing style! You’ll crush hard on this mom of two when you see the incredible bedrooms she helped create for her children. Next week, we’ll share delight in her daughter’s whimsical Big Girl Bedroom. But first, let’s take a look at her baby boy’s southwestern-inspired nursery…
WHO: Leslie P. — Former Rights & Reproductions Professional at the Smithsonian American Art Museum, Design + Art Lover, and Texan wife and mom of two crazy adorable kids.
WHERE: A brand new craftsman-style family home in popular & artsy Houston, Texas neighborhood, the Woodland Heights.
WHAT SHE WANTED: When we say “brand new,” we are not exaggerating. The new home was still being built just months prior to the delivery of Leslie’s second child. In preparation for his arrival, Leslie wanted a plan for the nursery laid out in advance of both their move-in and due date.
“The greatest challenge going into our son’s nursery project was approaching what I like to call a ‘blank canvas’ in a new home still under construction,” explained Leslie. “With the exception of the glider we used in our daughter’s nursery and a table lamp from a living room of yore we started from scratch. Shiny and new certainly has its appeal but I wanted to ensure the space did not give off a cookie cutter ‘we bought the room’ vibe. Although we would select and acquire essentially everything for the nursery during a period of weeks it was my desire for the pieces in the room to feel as if they had been very intentionally collected over time. Additionally, having not yet moved in to this residence required relying on floor plans and quick measurements taken on walk-throughs with our builder.”
WHAT SHE GOT: Leslie came equipped to the initial designer phone consultation with inspiration images featuring vintage Navajo floor coverings, an iconic Alexander Calder mobile, checked prints, reds, blues and pops of brass. The Havenly designer assigned to this project really took the client’s style to heart. After spending some time with Leslie on the phone, our designer came up with the 2 concepts below for the nursery….
Havenly Concept #2:
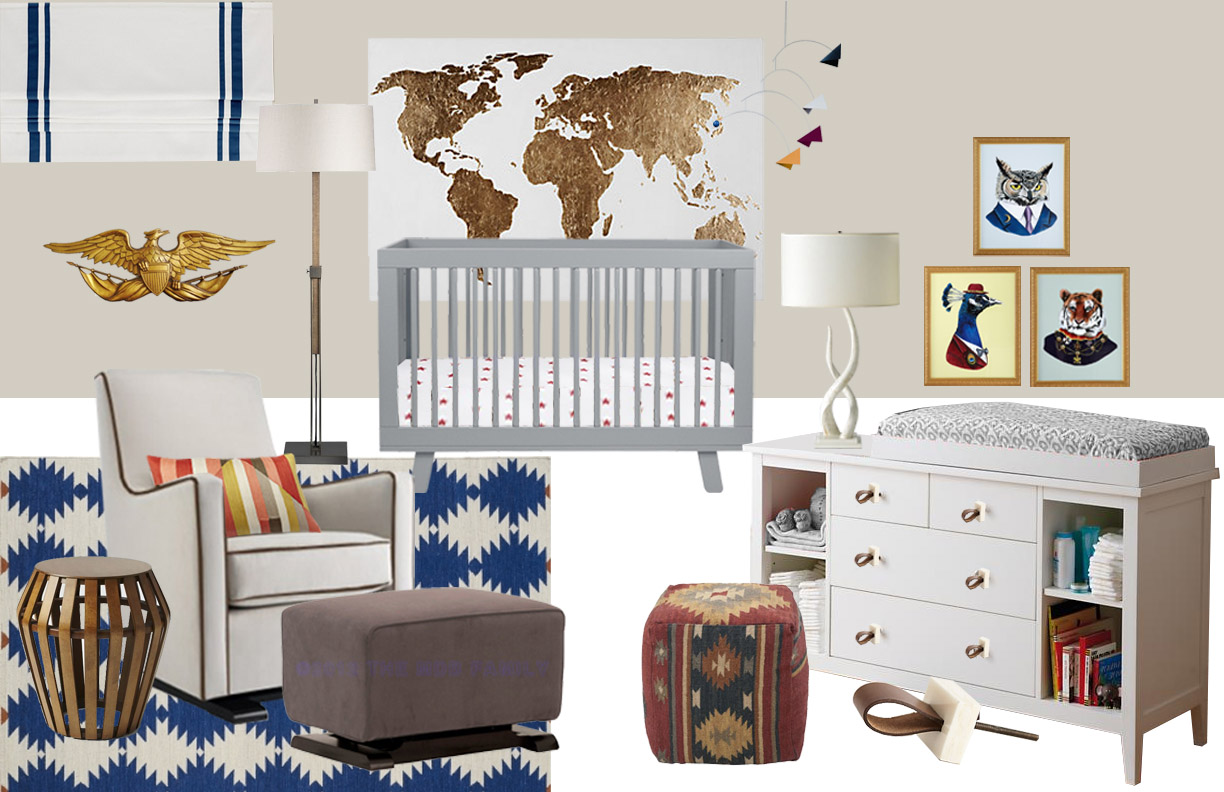
I think it’s safe to say Leslie was thrilled!
“After seeing an image of a striking vintage Navajo number on Pinterest I desperately wanted to find a reproduction in a similar color palette and pattern for the nursery,” she explained. “I scoured the Internet but came up empty handed time and time again. Enter Havenly. When I received my first room concept I could not believe my eyes; there it was in all of its glory! The right style. The right size. The right price tag. A total trifecta.”
For the most part, Leslie went with Concept 1. We swapped out the dark wood changing table for the white (with added leather pulls) in Concept 2….in truth, Concept 1 was pretty spot on!
Havenly Final Room Rendering:
Nursery Design by Havenly
THE REAL DEAL: Now the fun part….the real room reveal!
Design by Havenly || Photos by Architectural Photography Group – Houston, TX
Final words from Leslie: “Since becoming a mother for the second time I have begun to greatly value practicality in our home. It was important to me that the nursery look a certain way AND live a certain way. Havenly knew exactly how to make form meet function in this room design. From the furniture to the textiles to the floor plan my vision for the space came to life enhanced by the team’s boundless creativity.”
If you can’t already tell, we absolutely LOVED this project. Connect with a Havenly designer today and be on your way to a dream-worthy nursery for your own kiddos!
Suggested Reading

