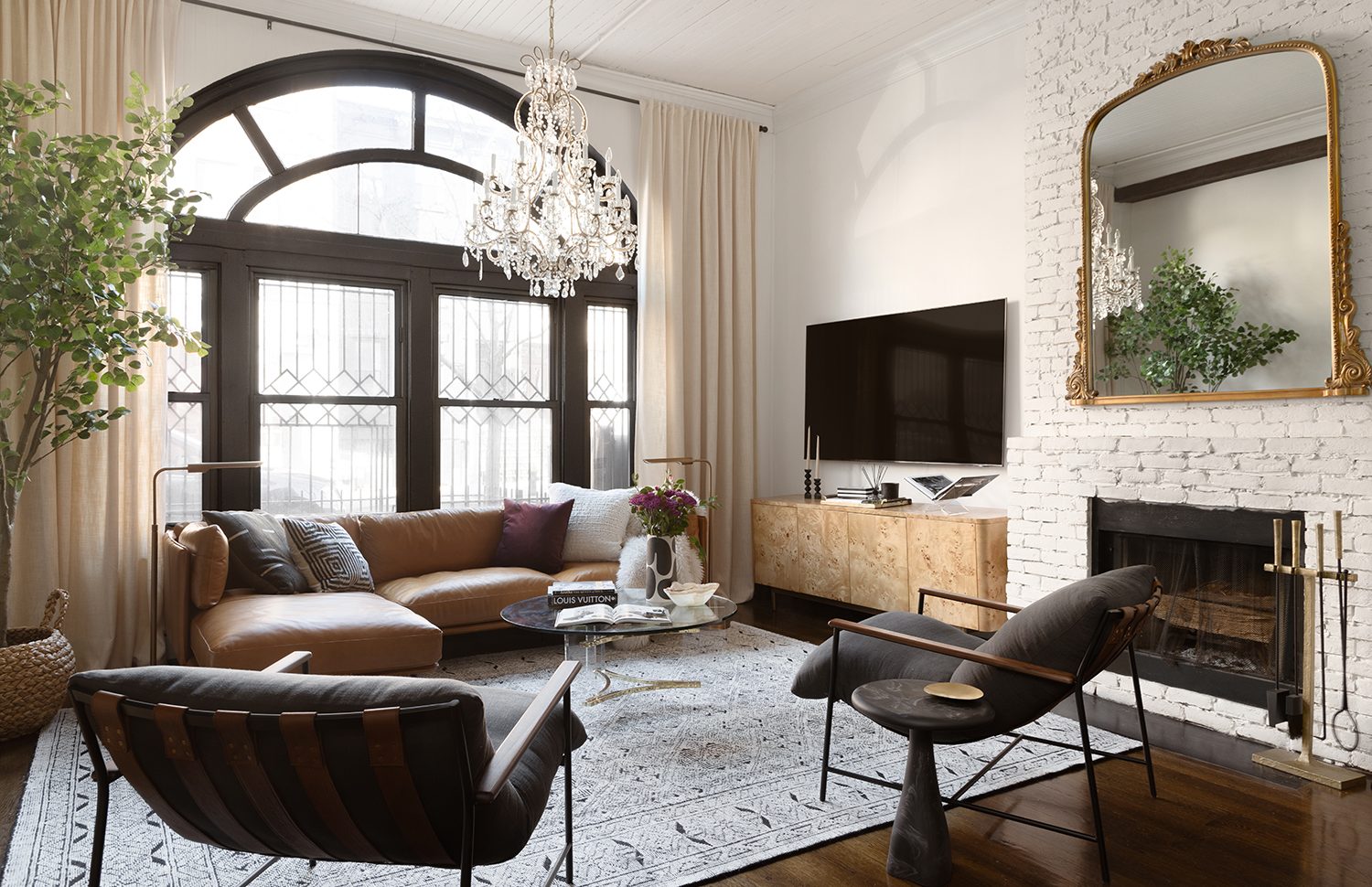There’s something so informative and intriguing about learning what not to do in interior design. This complex art form is certainly a learned skill, and mistakes abound from initial planning and design concepting to finishing touches — whether you’re a professional or a hobbyist.
Which brings us to our next design mistake deep-dive: layouts and floor plan edition. “I’ve definitely noticed a few common layout and floor plan faux pas over the years,” says Havenly lead designer Kelsey Fischer. “These small mistakes — though innocent and innocuous — can make a home feel less inviting, comfortable, or functional.”
Ahead, Kelsey dishes on the 13 common home layout mistakes she always notices, from furniture sizing to lighting placement.
1. Lining furniture against the walls
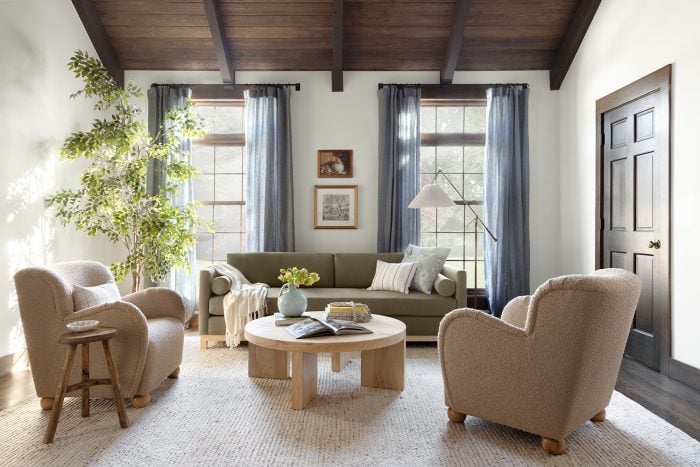
This is by far the most common layout mistake that feels a bit amateur. It can feel unnatural to float furniture in the middle of room — or even just a few inches off the wall — but this is precisely what makes a living space feel cozy, inviting, and polished. Accent chairs aren’t just for corners, and sofas should be laid out in a way that will maximize conversation. This floor plan mistake is so common, but so easy to fix!
2. Not leaving enough room for walkways
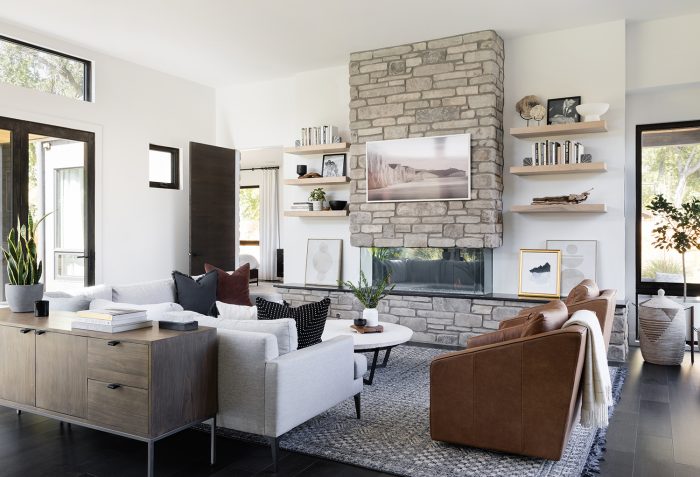
Always consider how people will move through your space, especially when laying out your living room. You want to create clearly-defined walkways that are comfortable and natural for yourself, your family, and guests. Leave ample space between sofas, accent chairs, coffee and side tables, and the like!
3. Overcrowding the dining room
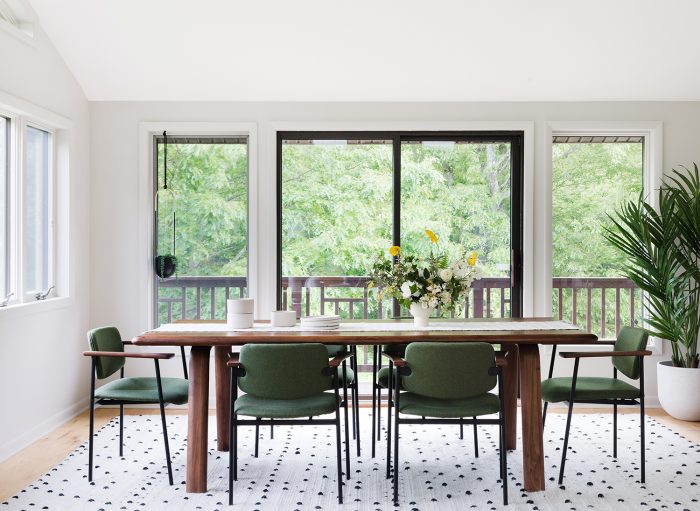
Whether there’s too many seats around the table or a too-large table stuffed into a tight dining space, sizing in this room can get tricky. You want people to be able to enjoy their food without bumping elbows, and pull out their chair without fear of knocking something over or damaging another piece of furniture. Be realistic about your dining room size and shop for furniture accordingly!
4. Lack of practical surfaces
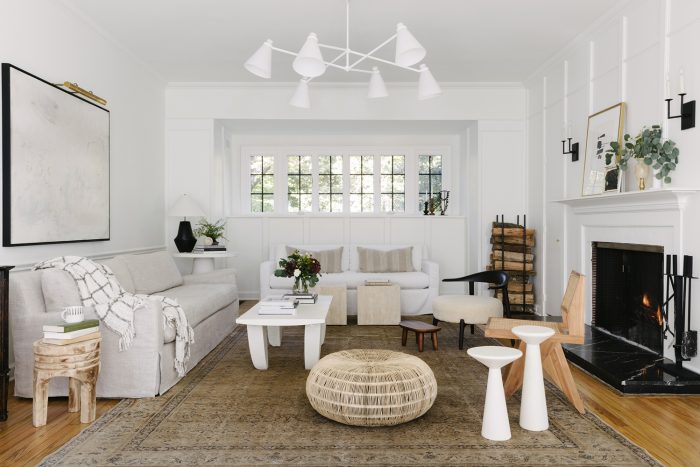
When a living space lacks side, coffee, or accent tables, it can makes the space feel uncomfortable. If you often find yourself awkwardly holding your coffee cup, book, phone, or wine glass with nowhere to set it, you may be guilty of this all-too-common faux pas! Pro tip: get a lightweight, floating cocktail table that can add functionality to an ultra-deep sofa or accent chair.
5. Spaced out seating
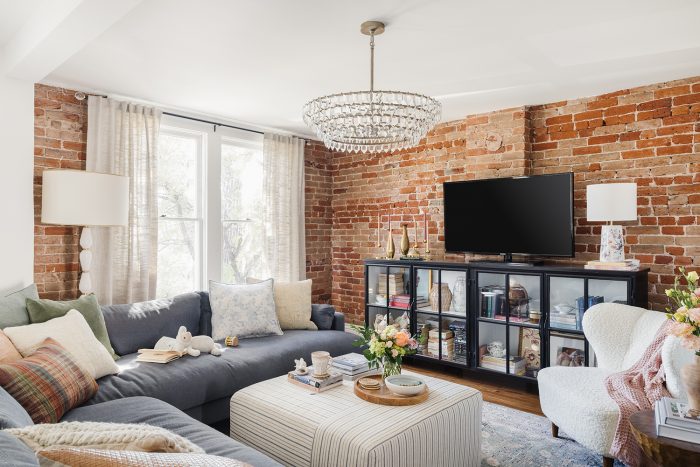
Above all else, a living room is a gathering space meant for social interaction. If your furniture is arranged in a way that promotes uncomfortable leaning, shouting, or re-orienting, guests will naturally gather in a more central location (like the kitchen). Consider adding an accent chair or two or floating furniture off the walls to create a cozier atmosphere.
6. A too-small rug
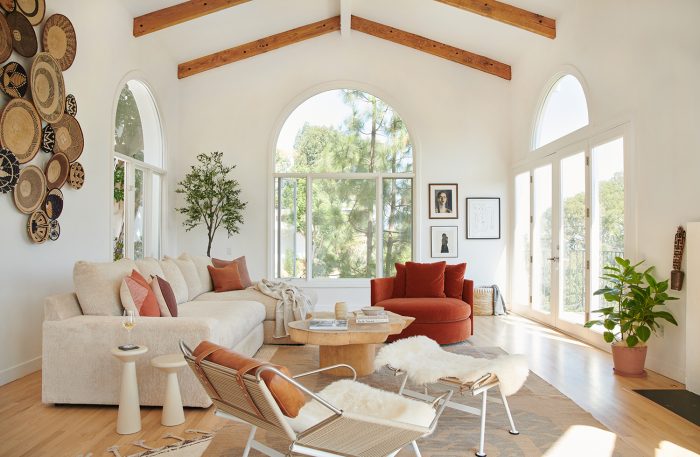
Not only does a too-small rug skimp on coziness and warmth (especially in a living room or bedroom), it throws off the scale of the entire space. A rug that only sits underneath a coffee table, for example, can make the furniture look like it’s floating in the room. If you’re trying to cut costs with a smaller area rug (we know they can get pricey fast), consider layering two or three budget-conscious rugs, like the above living room!
7. Matching all of your furnishings
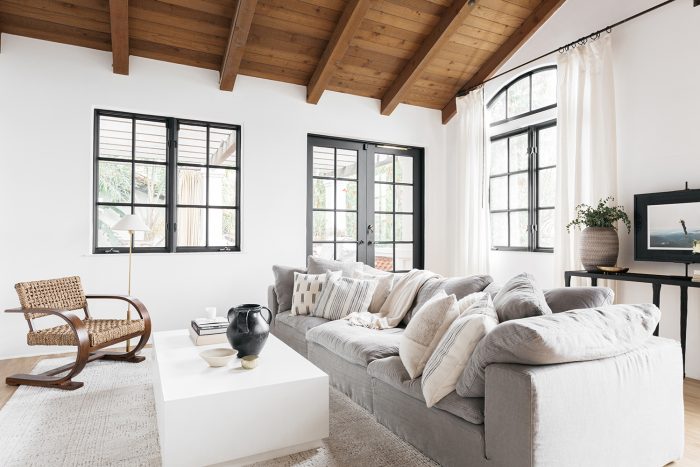
We know: matching furniture sets can make interior design feel so much less overwhelming. But, they also can make a space feel overly uniform and cookie-cutter, as opposed to personalized and comforting. What’s more, matching furniture sets often lock you into a specific style or era. Instead, mix in a few mis-matched pieces – like matching square side tables paired with a curved coffee table!
8. Putting your bed in a corner
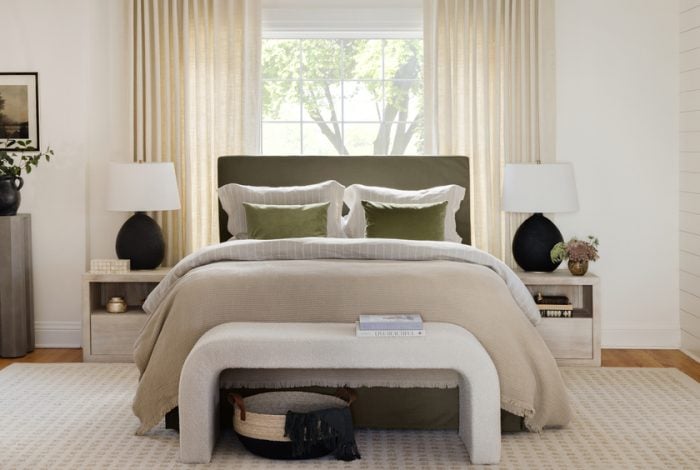
At times, this layout choice can feel unavoidable. But even if you have a tiny bedroom, we always encourage at least trying to center the bed. This placement immediately makes the room feel more sophisticated, and less dorm-inspired. Creating a walkway around both sides of the bed — even if it’s tight — adds so much functionality to a bedroom.
9. Disproportional nightstands
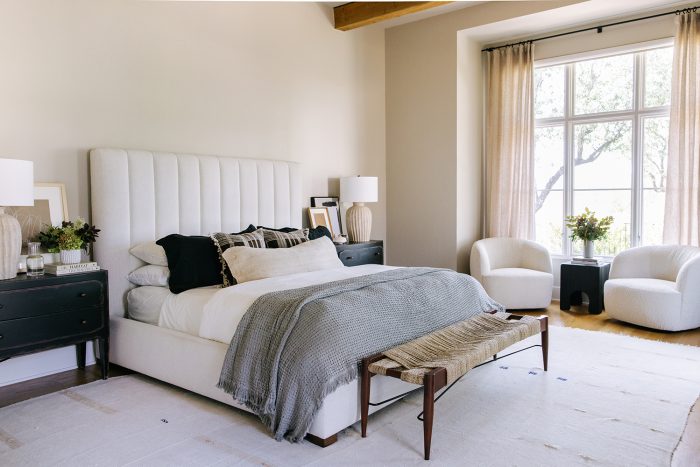
We’d argue that designers always notice whether or not the nightstands match the scale of the bed and overall room. Sleek “nighstands” that are clearly meant to be side tables tend to feel too low and insubstantial, while oversized nightstands that resemble a dresser can feel cumbersome and bulky (especially in a smaller bedroom). Avoid this by taking note of both nightstand, bed, and bed frame measurements before buying a thing!
10. Lack of light sources
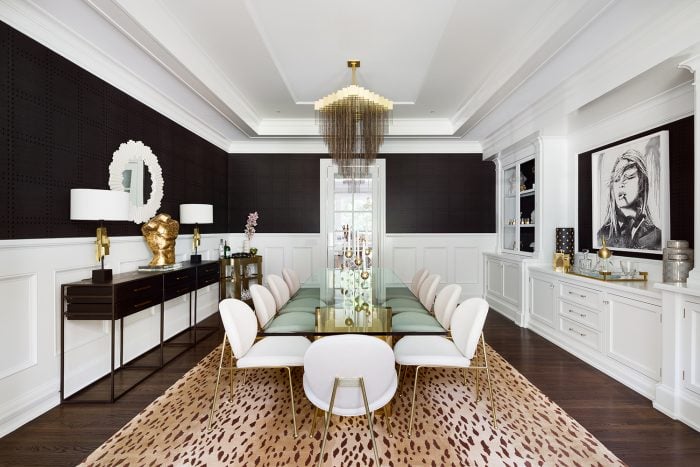
From dining rooms to guest beds, any thoughtfully laid out space will have multiple sources of light. Don’t rely on overhead lighting alone — add floor lamps, table lamps, wall sconces, and chandeliers to add style and ambiance to every room in your home.
11. Under-furnished bedrooms
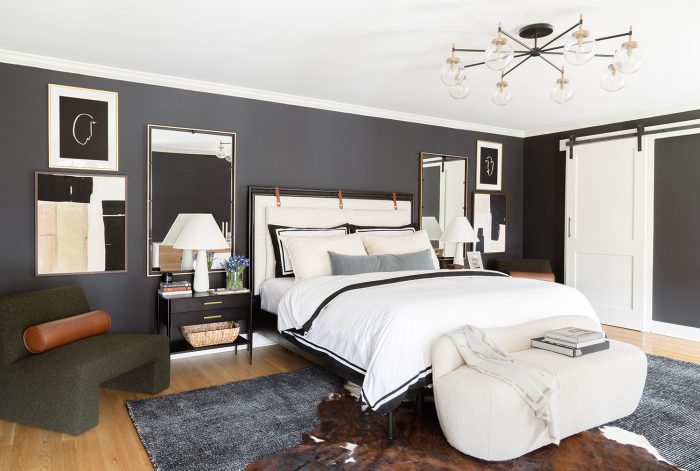
We’d venture to say that we’re all guilty of this one! Understandably, tucked-away bedrooms tend to fall to the bottom of the design priority list. But when the time (finally) comes, give your bedroom the design love it deserves. If you have space for end-of-bed seating, add it. If a cute corner nook feels doable, go for it! Create your dream sleep sanctuary — it’s worth it.
12. Unconsidered transition spaces
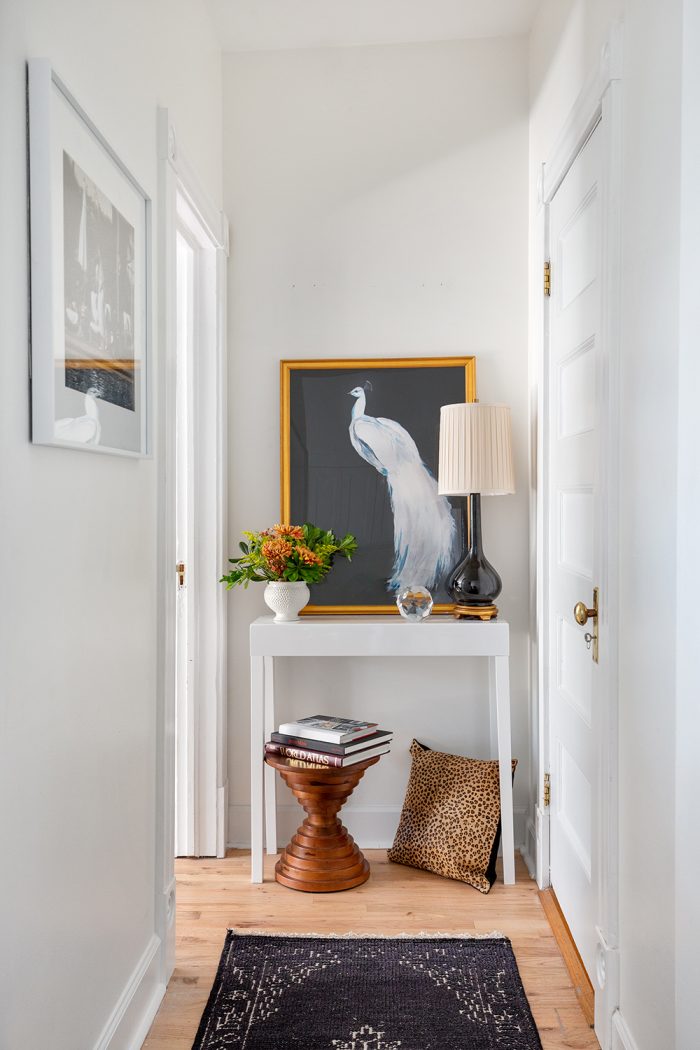
From hallways to entryways, important transition spaces are often woefully neglected from a design perspective. A small console table, some artwork, or a mirror can go a long way when adding texture, personality, and life to these small nooks. Ideally, even transition spaces will fit in with the overall aesthetic of your home.
13. Lack of definition in open-concepts
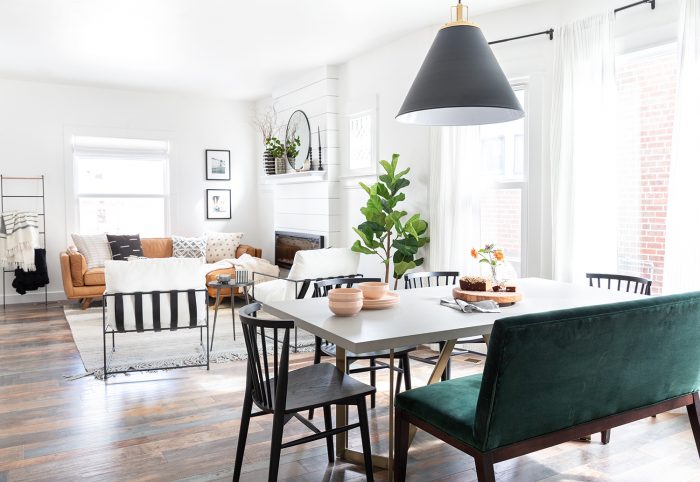
Making an open-concept space work comes down to the polar opposite: thoughtful division and separation. Always aim to create separate “rooms” via furniture, lighting, or rugs to add ambiance, coziness, and warmth to a large, open space. The space will feel much more cohesive and practical when distinct areas are defined.
Looking for a way to overcome your unique home dilemmas? Work one-on-one with our expert interior designers for just $129 per room. Get started today with our style quiz.

