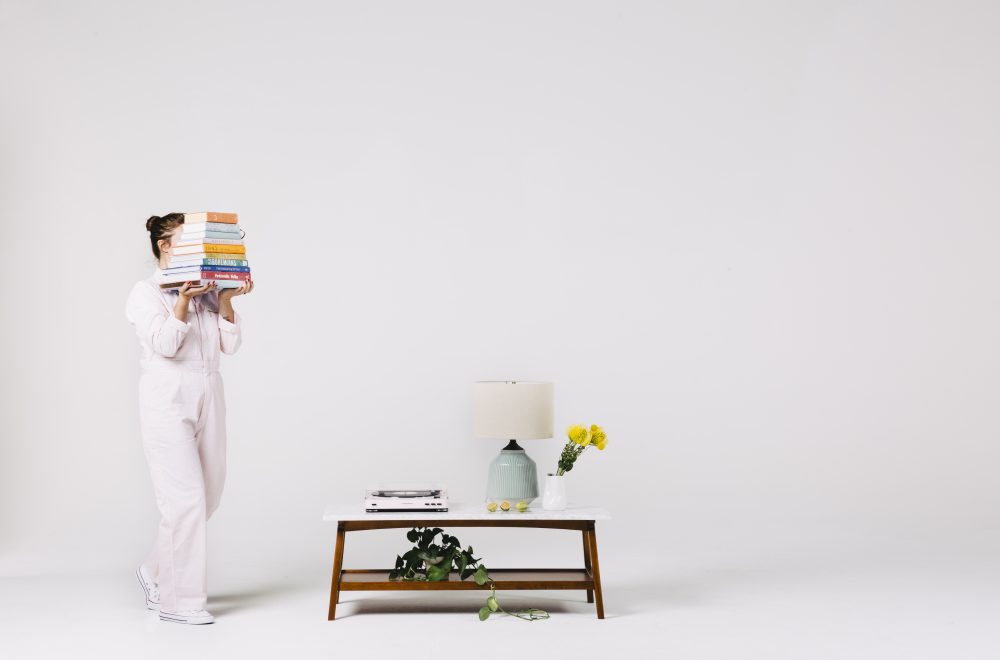Creating a floor plan is tricky, and depends on measurement for success! It can be difficult to know where to start with a big space, though, so we’ve pulled together our best measuring advice so that you can start your Havenly project off on the right foot.
1. Using a tape measure, measure along the baseboard the length of one wall, from one corner of the room to another.
2. Measure the remaining walls the same way you measured the first. Most rooms have four walls, but if you’re measuring an L-shaped room, you have more to measure. Be sure to include every wall in your sketch!
3. Measure the room’s doorways and other entries. Note whether the door opens into or out of the room. Don’t forget to measure the distances of all openings to hallways and open archways!
4. Measure the height of the room from floor to ceiling, and include heights of key openings too if they will affect the layout.
5. Determine the size of the windows by measuring the window frame from outside edge to outside edge. Be sure to include the measurement from the window (on each side) to the corner of the wall (or next window or opening).
6. Measure any and all architectural features, including fireplaces, brackets, shelves, and any other built-in features.
7. Note where heat and air conditioning ducts, radiators, coverings for electric wires and plumbing pipes, and exposed pipes are located. (This step is optional, but encouraged if there are any “obstacles” that could affect the design.)
With all of your measurements in hand, you can finally get to the fun part!

