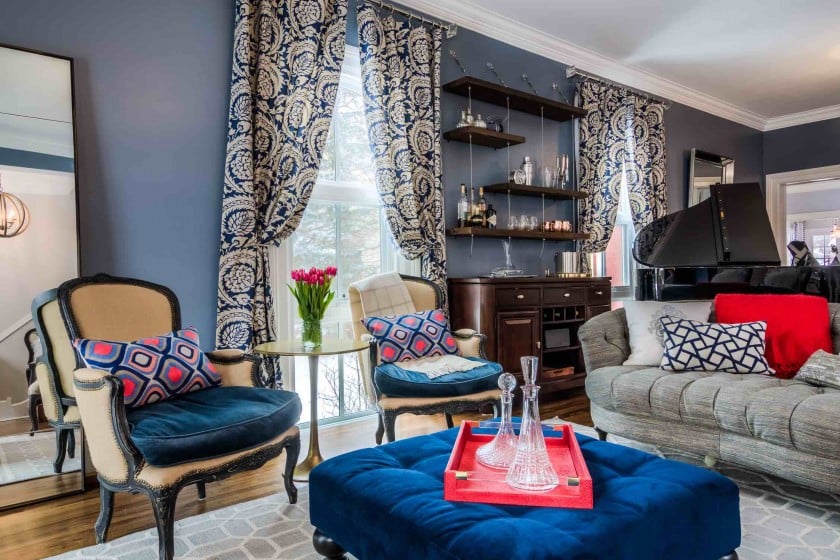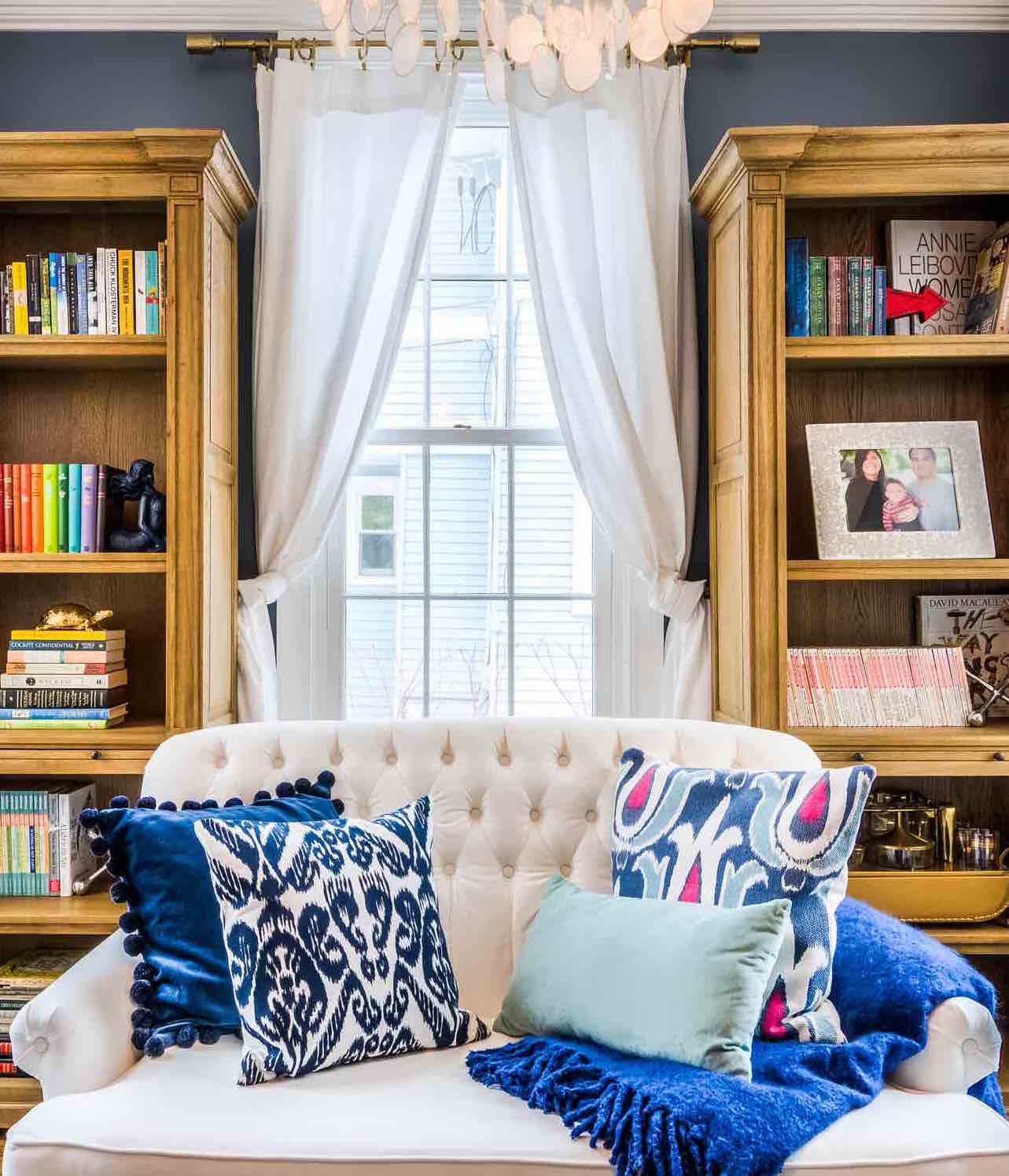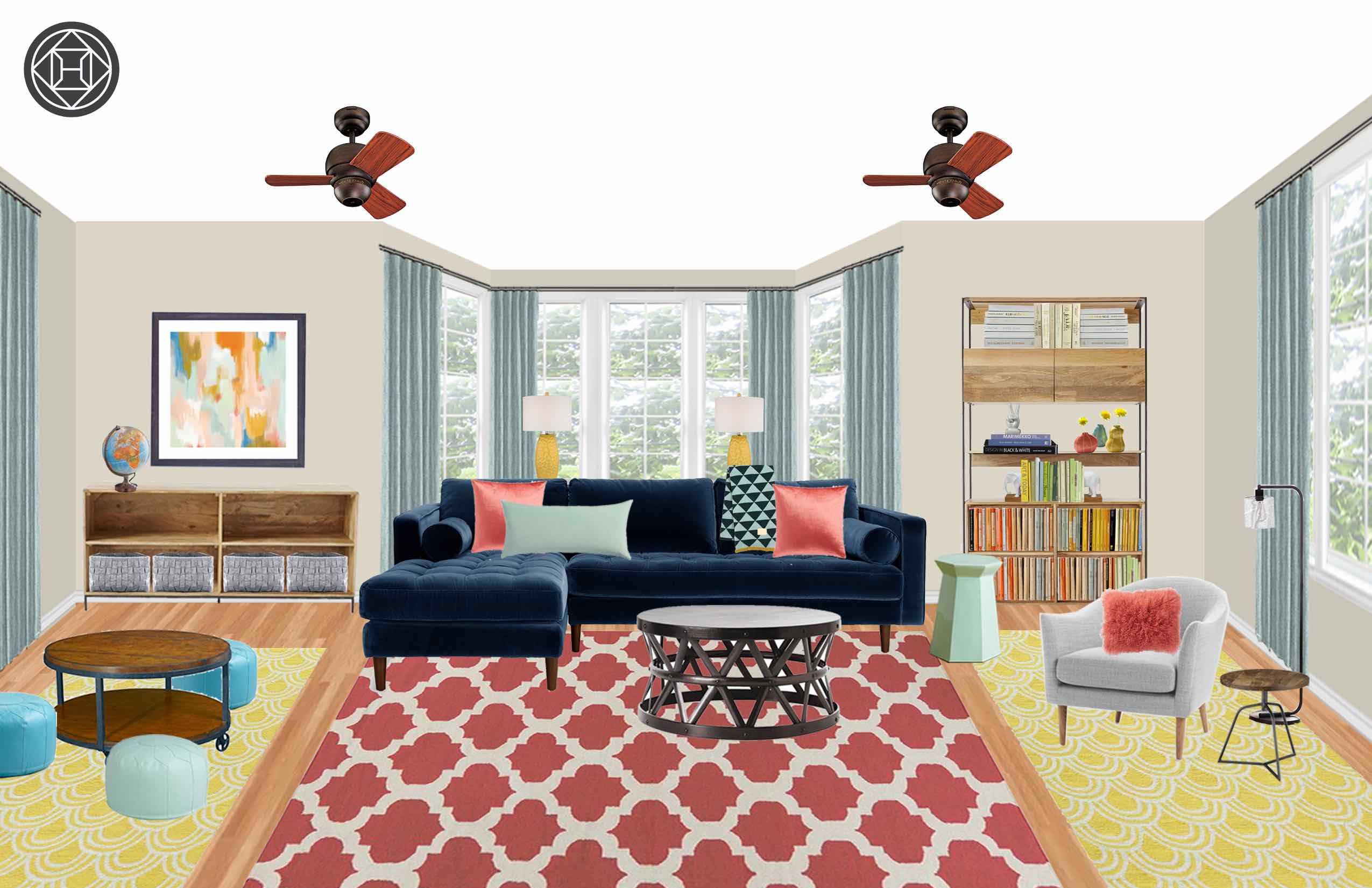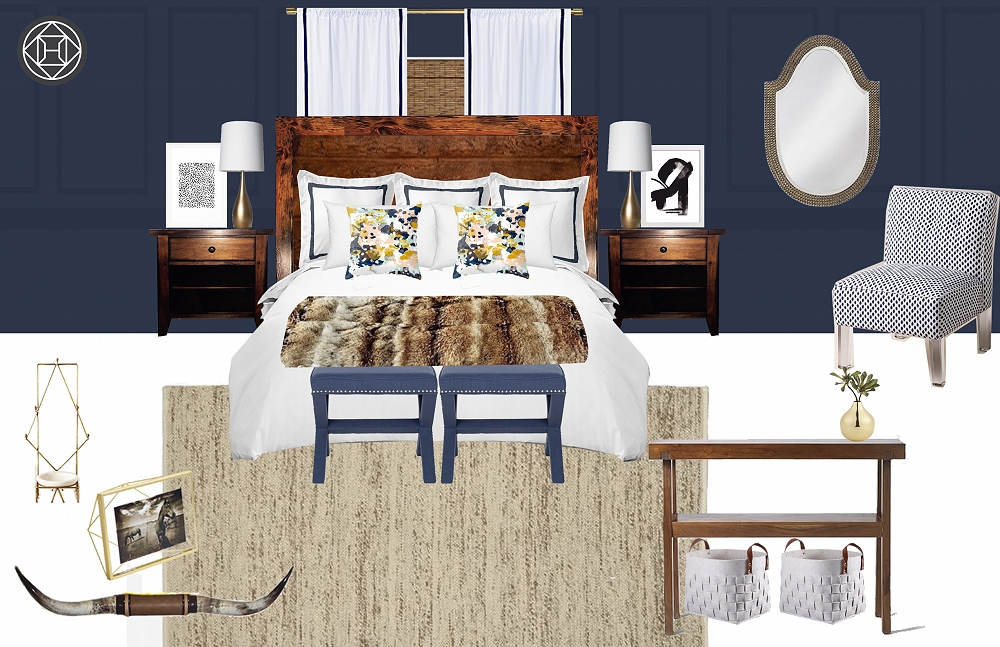Our mission at Havenly is simple: Make the process of designing your dream space effortless and affordable. Four easy steps, one design dream. And it’s our community of world-class interior designers that makes it all possible.
In this post, we’d like to honor that community by shining our Designer Spotlight on the supremely talented Griffin C. If you frequent the Havenly blog, you’ve likely seen her work detailed in our Design Stories. Her style and personality are nothing short of enchanting – we think you’ll adore her work!
Meet Havenly Designer Griffin C.
Enamored by boho, glam and mid-mod spaces, Griffin has a knack for translating design dreams into reality. Her clients have been known to say things like “You knocked it out of the park!” and “Her designs totally suited our style and our life.”[/col-md-6][col-md-6_last]
“I grew up in a log home in Illinois and while my taste tends to lean modern, I keep finding very rustic elements making their way into my home’s decor. The exposed log walls of my childhood home left quite an impression!” – Griffin C.
Mid-Century Glam Design Madness
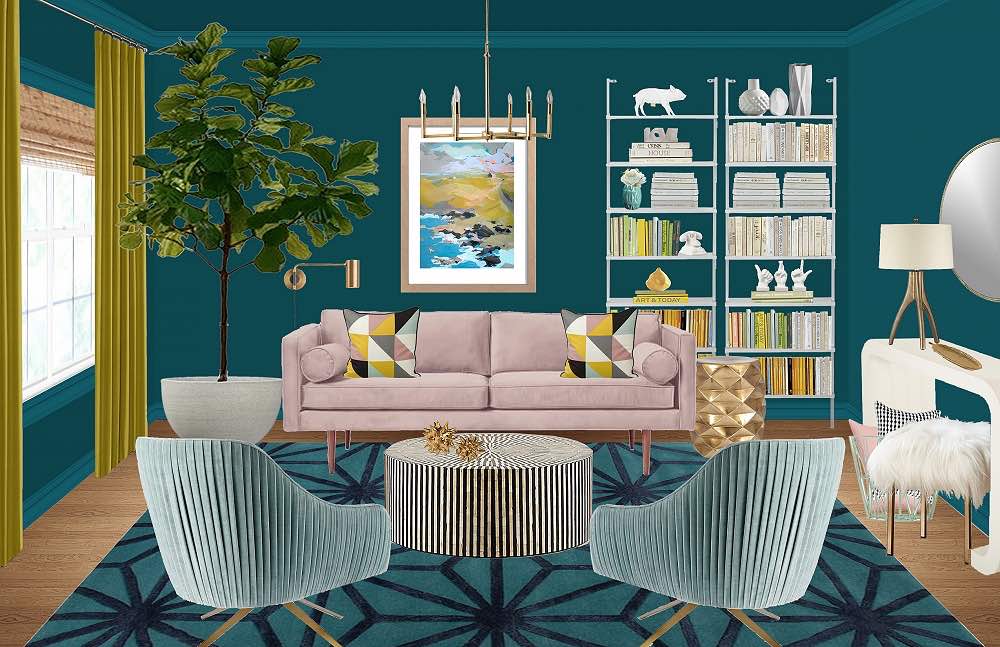
In our 2016 Design Madness series, Griffin submitted this stunning Mid-Century Glam room rendering. We were floored by how well she paired the two styles.
[foogallery id=”11162″]
In love with Griffin’s Design Madness look? Shop for all the products right here.
Redecorating an 1879 Carpenter's Italianate Home
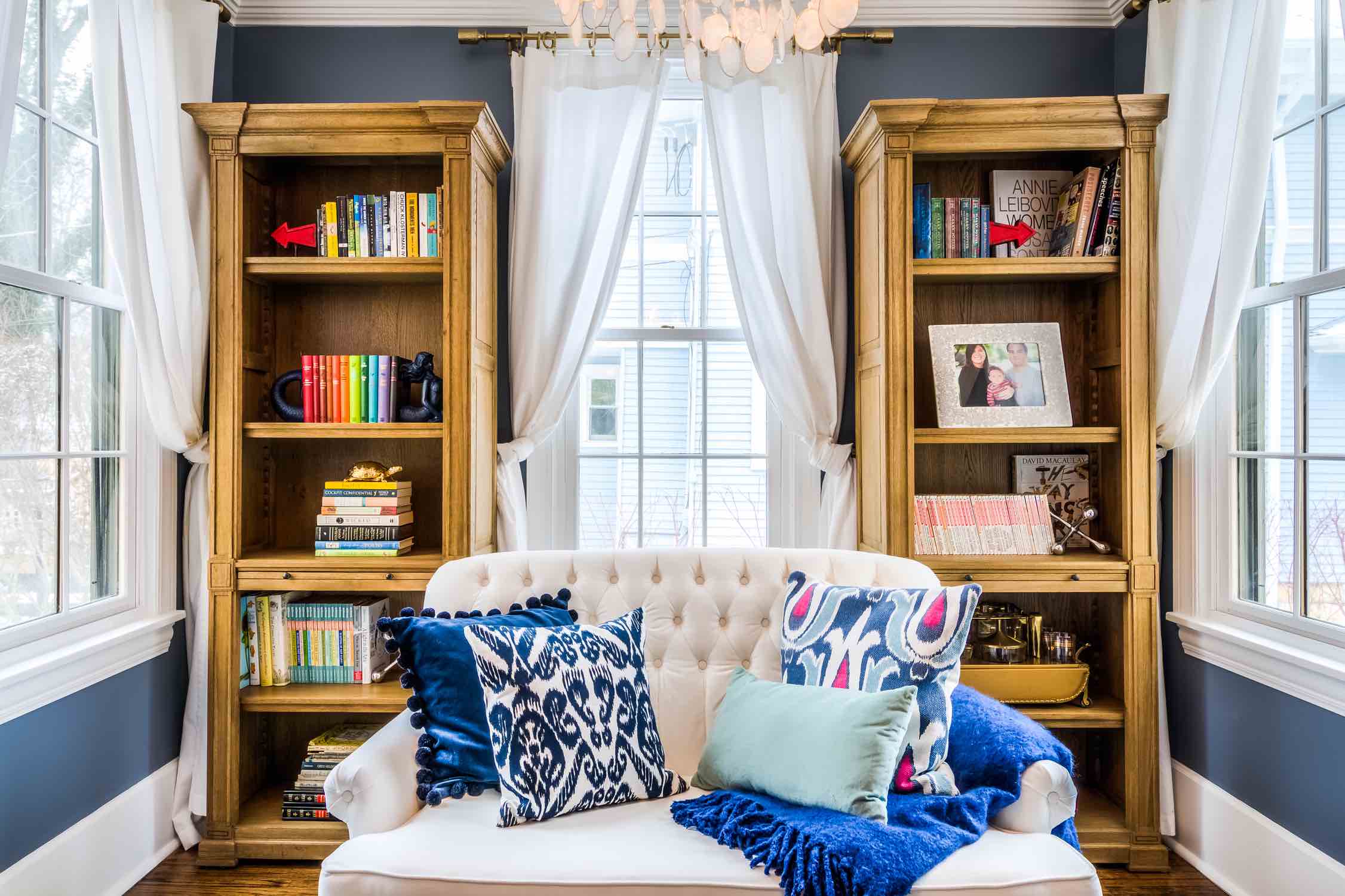
[foogallery id=”11133″]
Here’s a perfect example of rustic accents bubbling up into Griffin’s design projects. After following Havenly on Instagram, Kathryn S. decided that $199 for a Complete Room Design Experience was just about the right budget to justify trying something new. And so Kathryn made the leap, synched up with Griffin, and began her design adventure.
Kathryn: “Griffin incorporated furniture that we had and loved, and helped us expand the room and furniture selections in a way that makes people say ‘wow’ as soon as they walk in the front door. We once hated this room and did not know what to do with it. Now it’s our favorite room in the house. We love sitting with friends and family having a drink, talking, and hanging out. I love playing the piano in this space.”
Intrigued? Read the entire design story!
Heather's Kid-Friendly & Stylish Living Room
Griffin: “Heather’s family needed a stylish yet kid friendly living room. The space was long and narrow, so to meet the needs of her children and give Heather and her husband a space they too could relax, we separated the room into zones using area rugs. The main area was for TV viewing, it was anchored by a stylish and kid-friendly sectional and coral geometric rug. This was flanked by playful yellow geometric rugs on either end of the room. On one end we added a cozy lounge chair and book case for the grown ups to kick back and read and on the other we defined a play area. We used her existing coffee table to create a kid size play table and added low shelving with baskets for toy storage. As a mom of young kids myself this was a fun project to tackle as I totally understood her challenge.”
Black Walls In A Blogger's Bedroom
[df_row][col-md-6]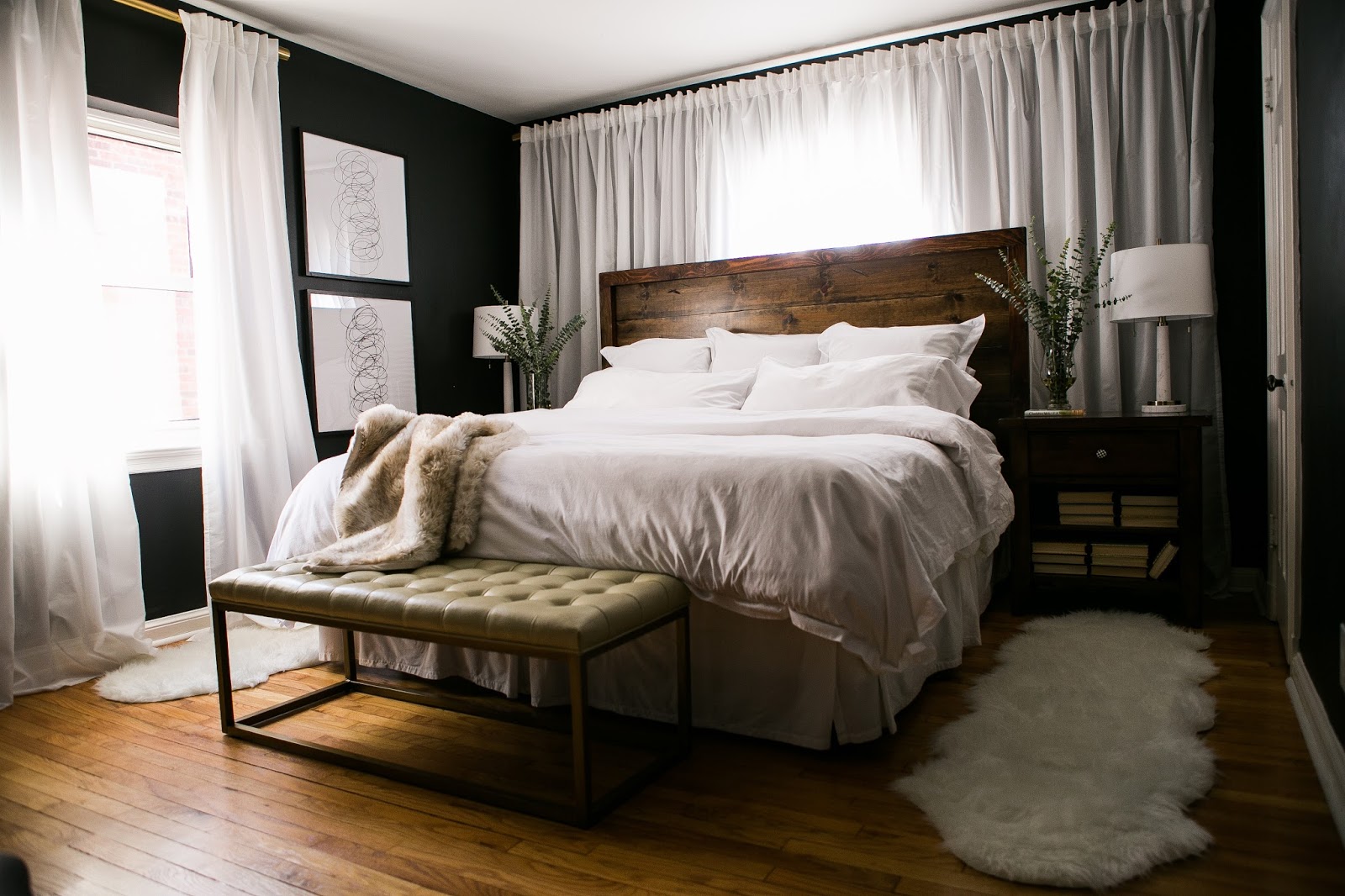 [/col-md-6][col-md-6_last]
[/col-md-6][col-md-6_last]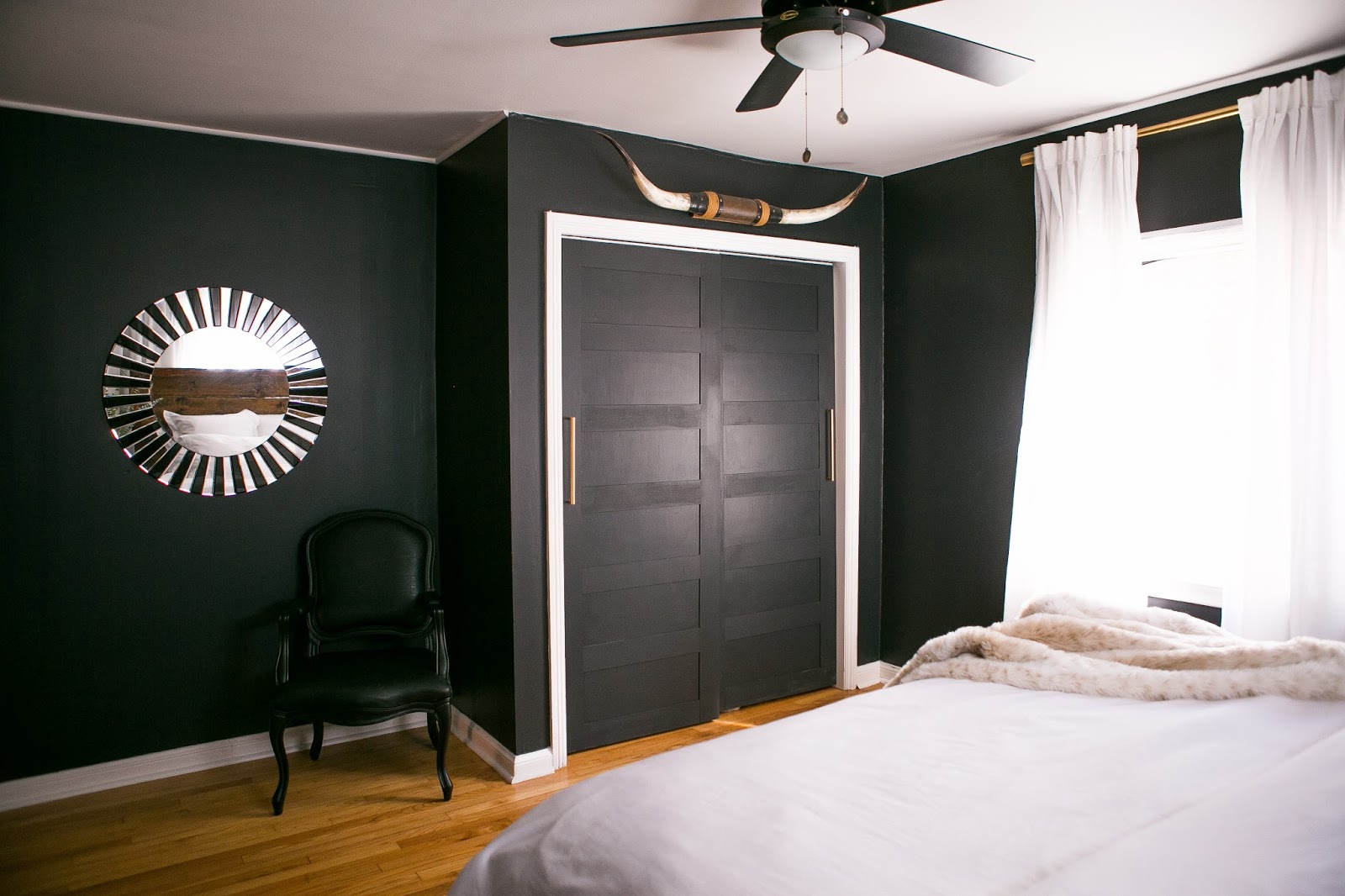 [/col-md-6_last][/df_row]
[/col-md-6_last][/df_row]
Here’s what Griffin had to say on her design project with blogger Grey Loves Grey:
“It was really fun to work with Shelby as she is a design blogger and really open to making bold design choices. She fully embraced painting the walls black and utilizing white wall-to-wall curtains behind her bed, as a way to soften things up and conceal and awkward headboard/window dilemma in her space.”
[df_divider el_width=”100″ style=”solid” accent_color=”#EEEEEE” border_t_width=”2px” padding=”20px 0″ position=”align_center” el_class=””]
 Griffin C.
Griffin C.
Does Griffin’s style send you the way it sends us? Are you aching to have a space like one of those we’ve presented above? Then right now might be the perfect time to book Griffin and decorate your dream home.

