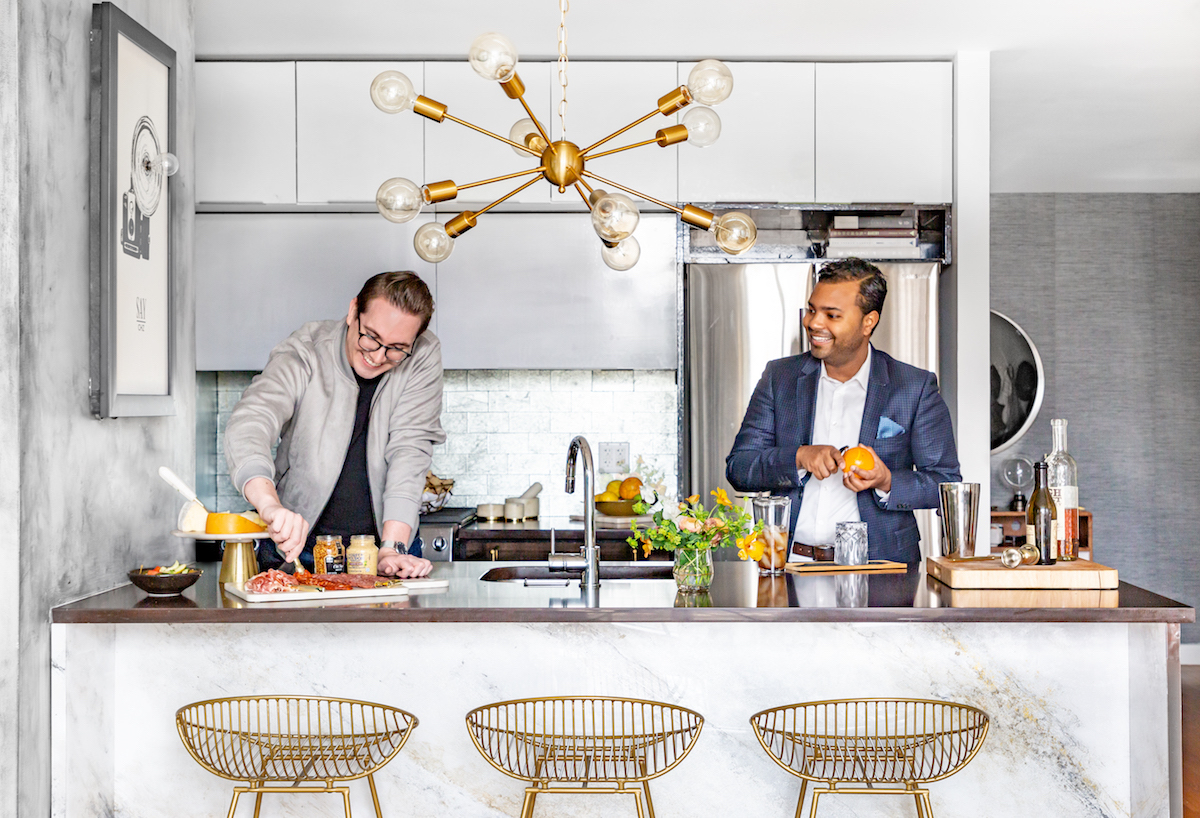We spoke to Havenly designer Levi Austin about how he created his elevated Brooklyn loft. When he and his partner Jason moved in together, Levi was tasked with the challenge of combining their styles in a way that made their home feel spacious enough to entertain and relax in.
Friends call Levi a “jack of all trades,” and he calls himself a renaissance man. Since the beginning of his career, he’s had an eye for design. From a massive hotel redesign project to developing a luxury candle company, it seems only natural that his love of interiors would bring Levi to Havenly.
“I feel like interior design is the true culmination of many of my experiences,” says Levi. “For me, interior design isn’t just about picking out pieces of furniture, art, or decorative accessories–it’s about creating moments that make my clients smile.”
Using Havenly’s online platform makes it easy for Levi to work with clients across the country, and their various styles keep the work fresh and exciting for him. However, designing a space for yourself can be a very different experience, but it was one Levi was ready (and excited) to take on.
“I wanted to create a space that was really impressive the moment you walked in the door, one that was conducive to entertaining.”
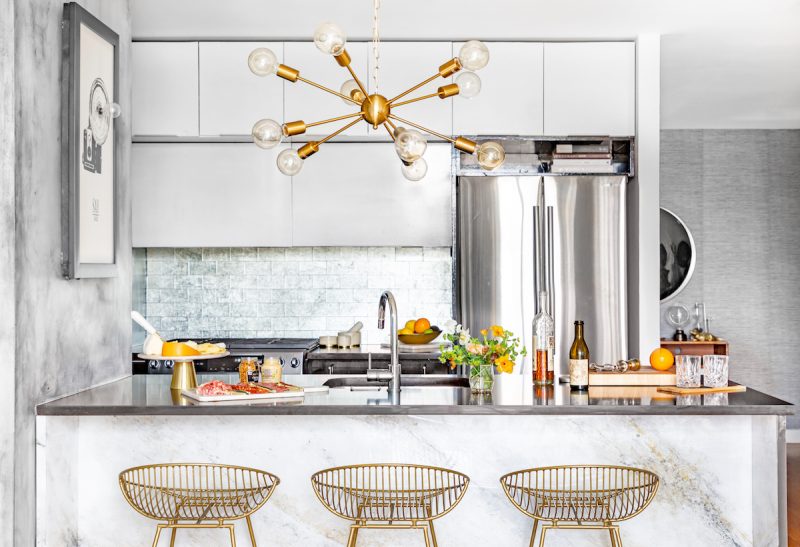
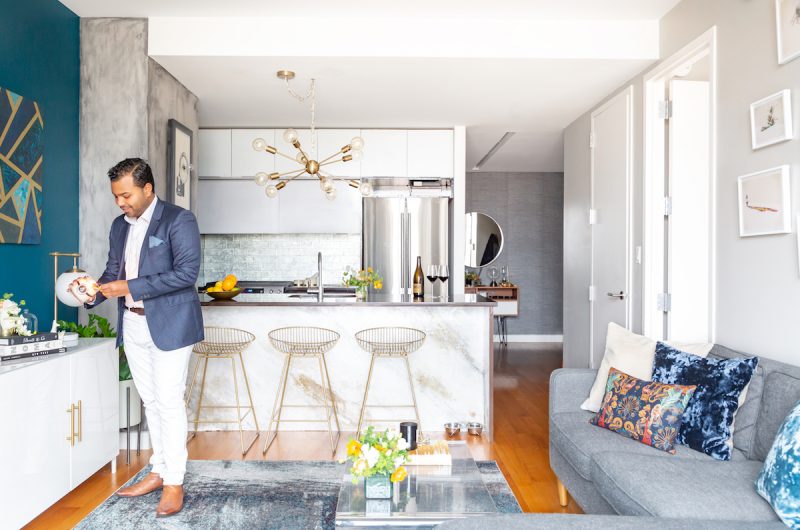
“This was the first apartment that my boyfriend, Jason, and I moved into together. We wanted to create a space that merged our styles while also developing a chic and polished personal brand for us as a couple.”
That meant starting from scratch, together. “An empty room is like a blank canvas to create a space you absolutely love,” Levi says.
They struck a balance between social and relaxing spaces in the apartment. The kitchen and living room are ideal for entertaining, while the bedroom is a serene retreat featuring a luxe velvet duvet cover and accent pillows. These details nod to the maximalist, high-impact style both Levi and Jason embrace.
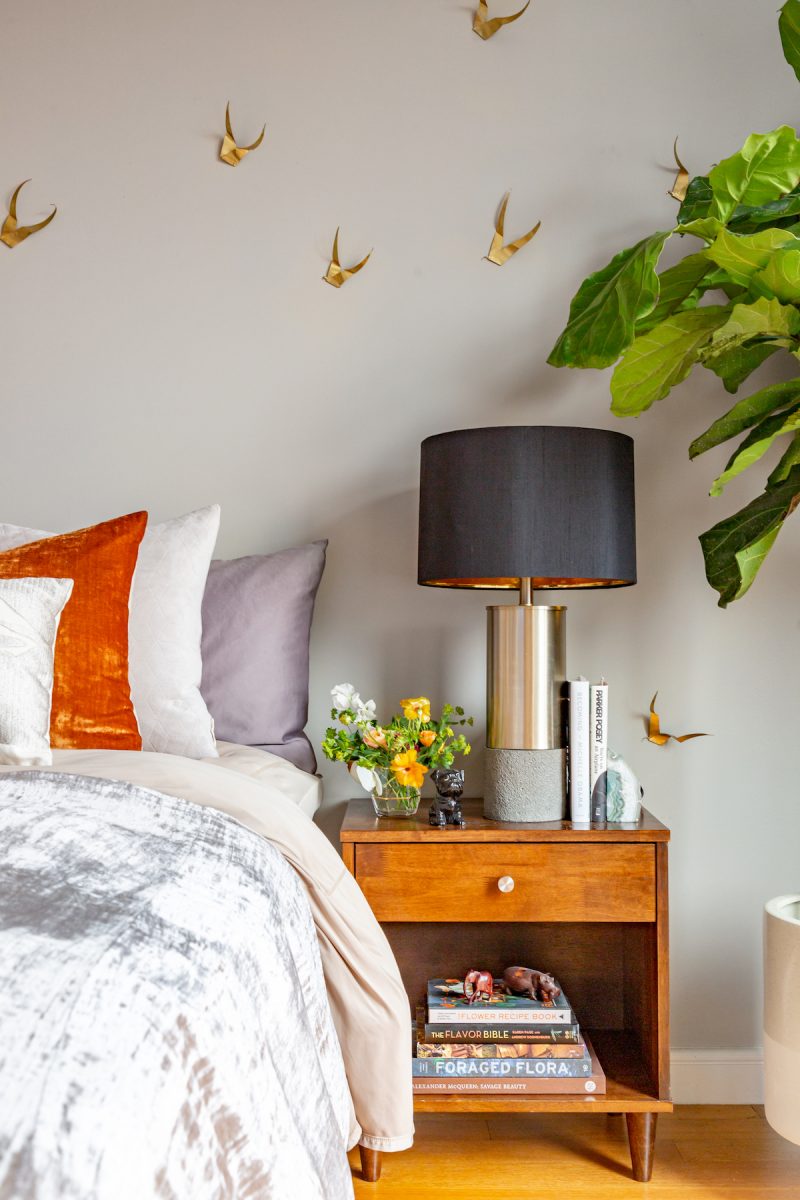
Like any New York apartment, Levi and Jason’s place is small. Yet, with 800 square feet, they’ve utilized clever storage solutions to maximize the room’s impact. By keeping the living room and kitchen open concept, the duo has enough space to entertain comfortably. After a few adjustments, Levi proudly explains that the space can host 50+ guests.
With space at a premium but style a priority, Levi needed to design each room without overwhelming the size of the space. “We wanted to create a really visually interesting moment, so we focused on styling the media console in a way that’s beautiful and functional.”
The wow moments in the living room and kitchen are balanced by the monochromatic brass and white accents that keep the space looking clean, posh, and modern. The concrete texture in the kitchen juxtaposes the brilliant teal living room wall.
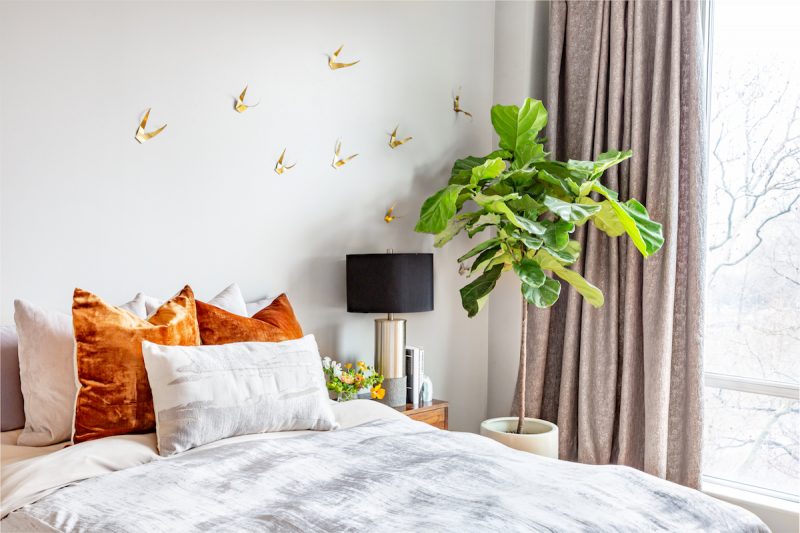
Best of all, these luxe moments of visual appeal still leave room to breathe. Details like a fully stocked minimalist bar in the corner are just waiting to be discovered by cocktail party guests. That layering was a key element of Levi’s plan, “my style really focuses on balancing a space and visual weight–drawing the eye to specific moments in a room.”
Levi credits the view with keeping the room welcoming and open. “We’re on the fifth floor, overlooking a park. When we saw the apartment we started calling it ‘the Treehouse.’”
With that in mind, Levi and Jason incorporated small touches across the apartment to bring in the outdoors in. The bedroom features a custom brass bird installation Levi built to capture the essence of “birds flying into the trees just outside the window.”
Another small design element that makes a big impact? Levi swears by the simple to install, peel-and-stick LED lighting. He places them under furniture and behind headboards. “It adds so much drama, without having to invest much time or money.”
His sharp attention to detail pays off in high-impact moments. “Almost every time we are in our living room, Jason and I comment on how much we love our home.”
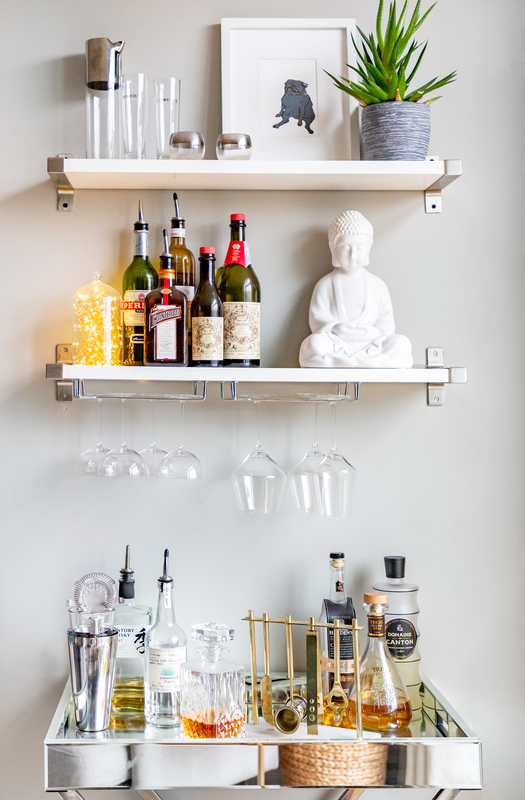
Ready for your redesign? Take Havenly’s quiz to learn which style works for you.

