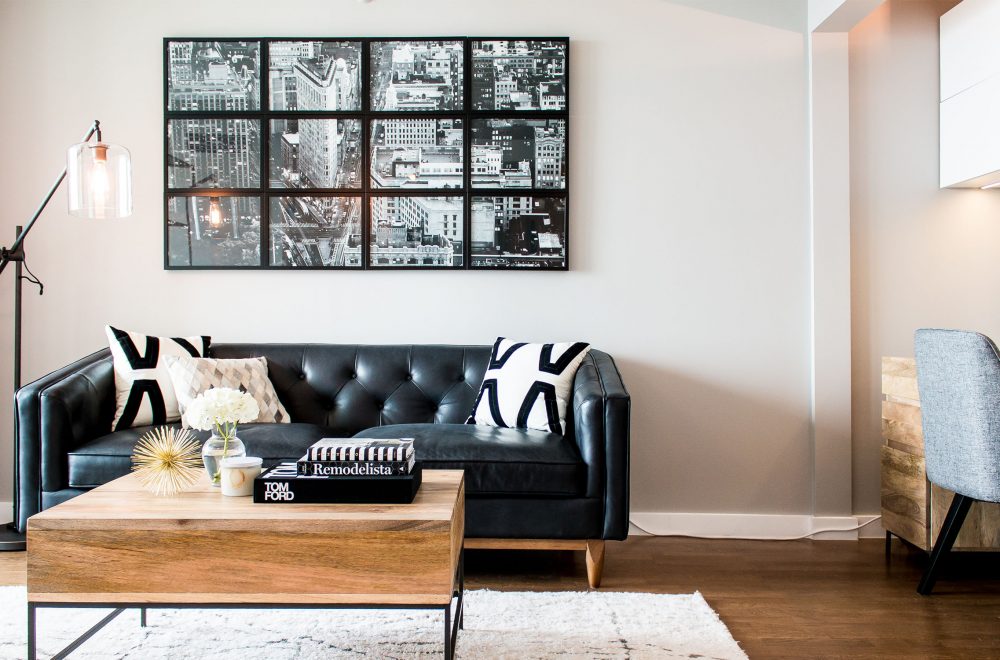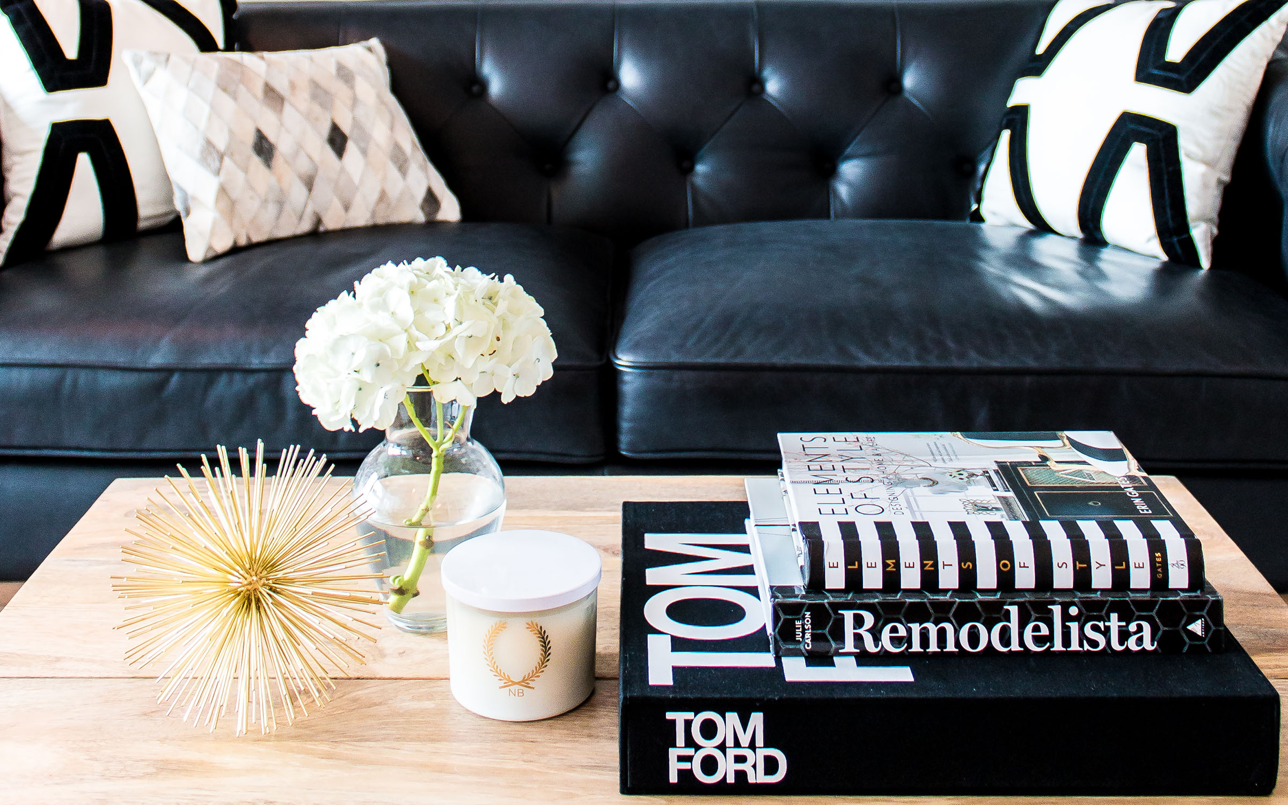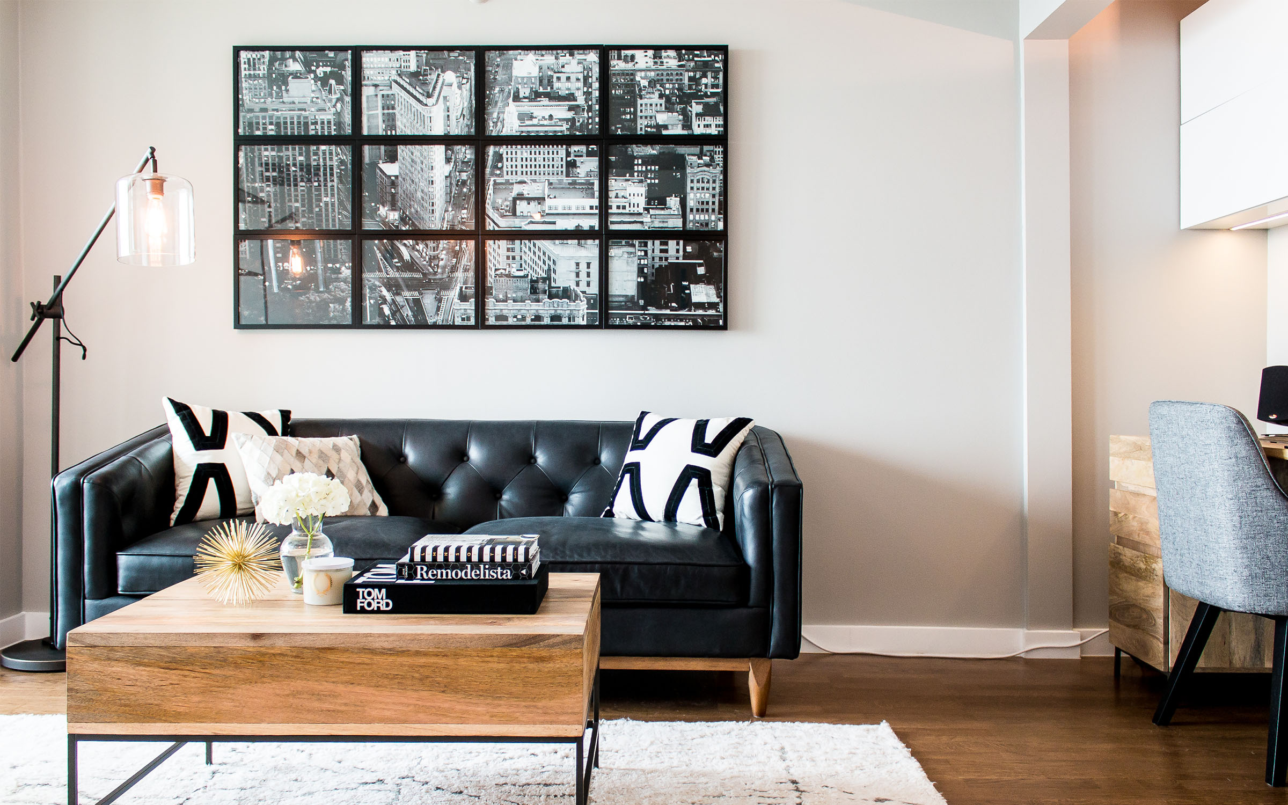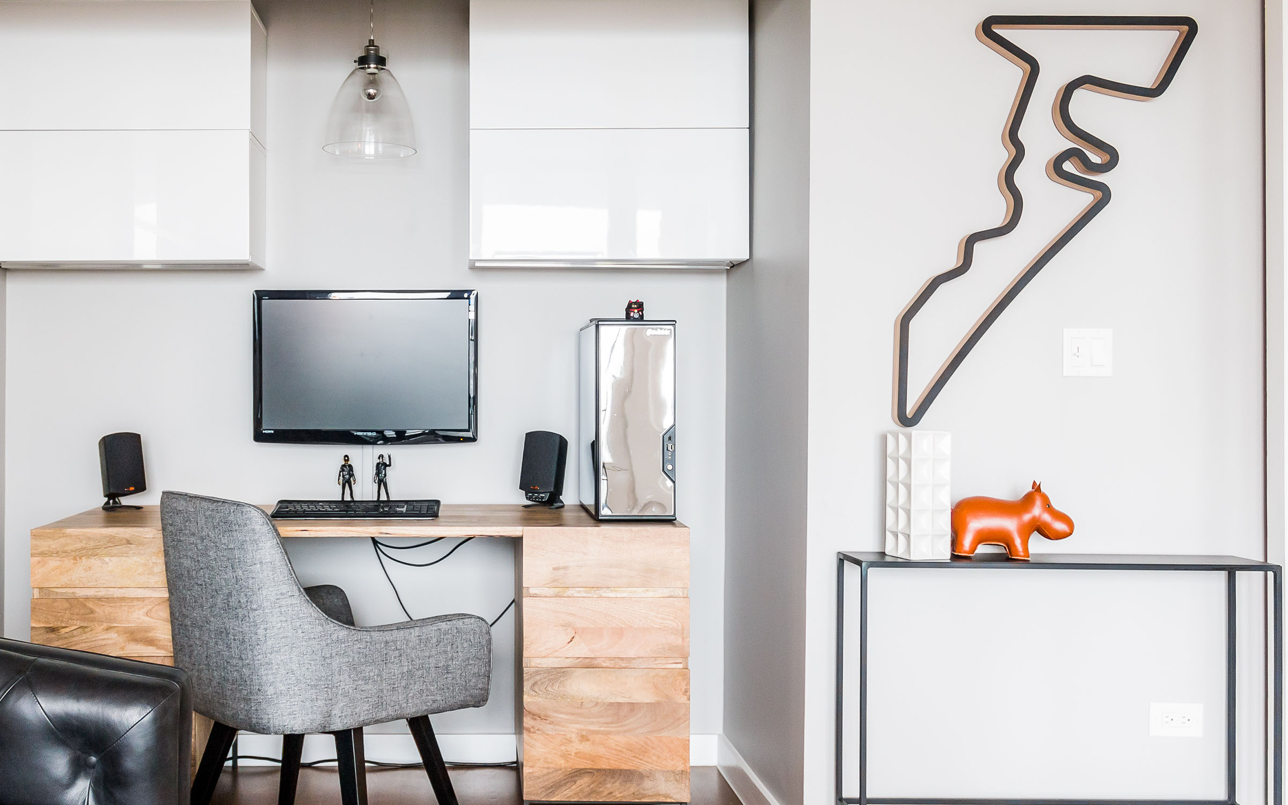Have you heard the news? Our Chicago-based clients, Nate and Nicole, had their home featured in Apartment Therapy! Our design team loved working with this fashion-savvy couple to redesign their home office into a distinct entertaining space, filled with charm.
Before:
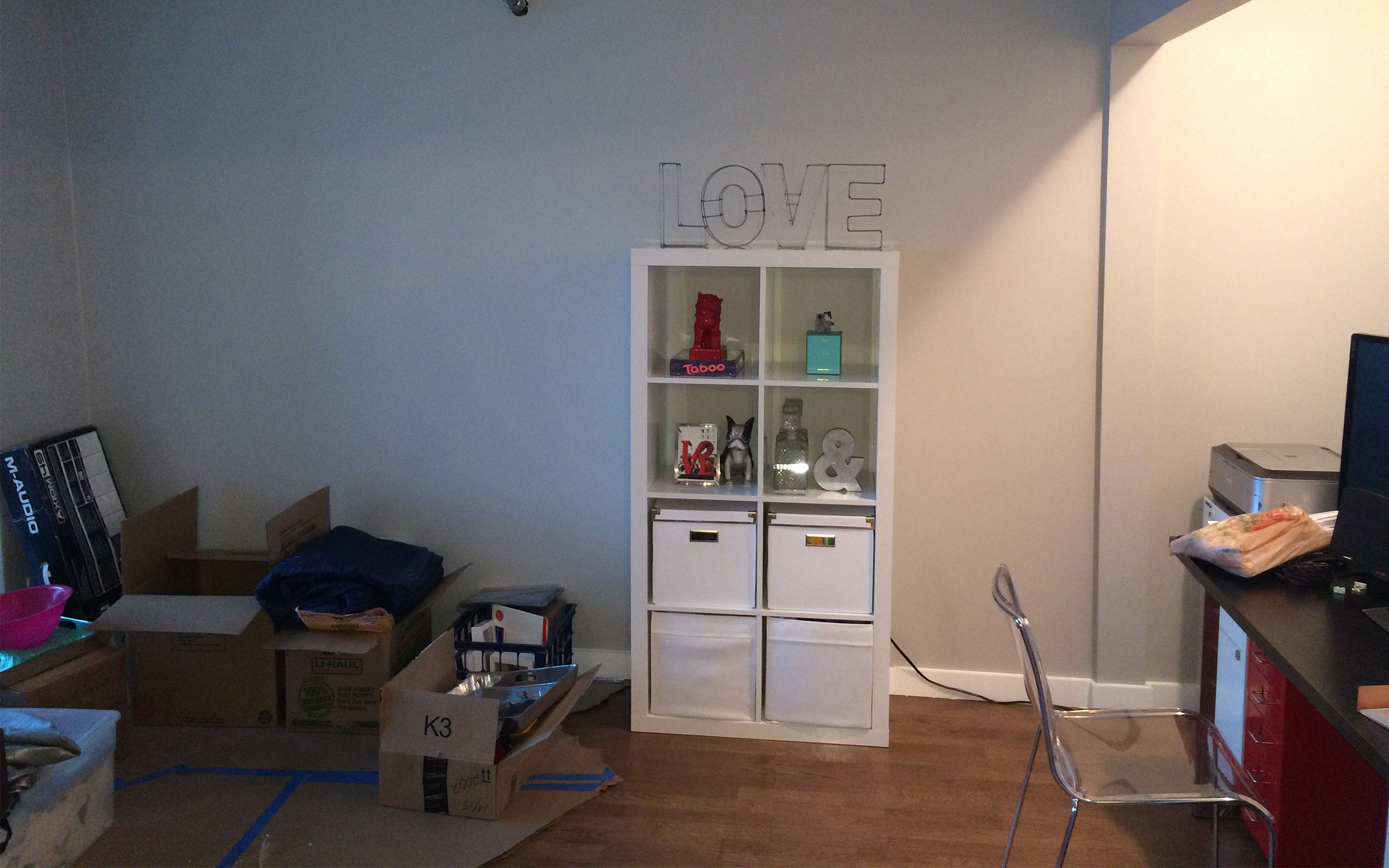 Nate and Nicole were interested in having the space function as a home office and an extension of their living room. They wanted an area for entertaining guests and cozying up on the sofa to read a book. In order to meet both functions, Havenly’s Director of Design, Shelby, placed their workspace area in the corner of the room (formerly a closet), which helped tuck away the office function and leave the majority of the room open for lounging and entertaining.
Nate and Nicole were interested in having the space function as a home office and an extension of their living room. They wanted an area for entertaining guests and cozying up on the sofa to read a book. In order to meet both functions, Havenly’s Director of Design, Shelby, placed their workspace area in the corner of the room (formerly a closet), which helped tuck away the office function and leave the majority of the room open for lounging and entertaining.
Initial concept: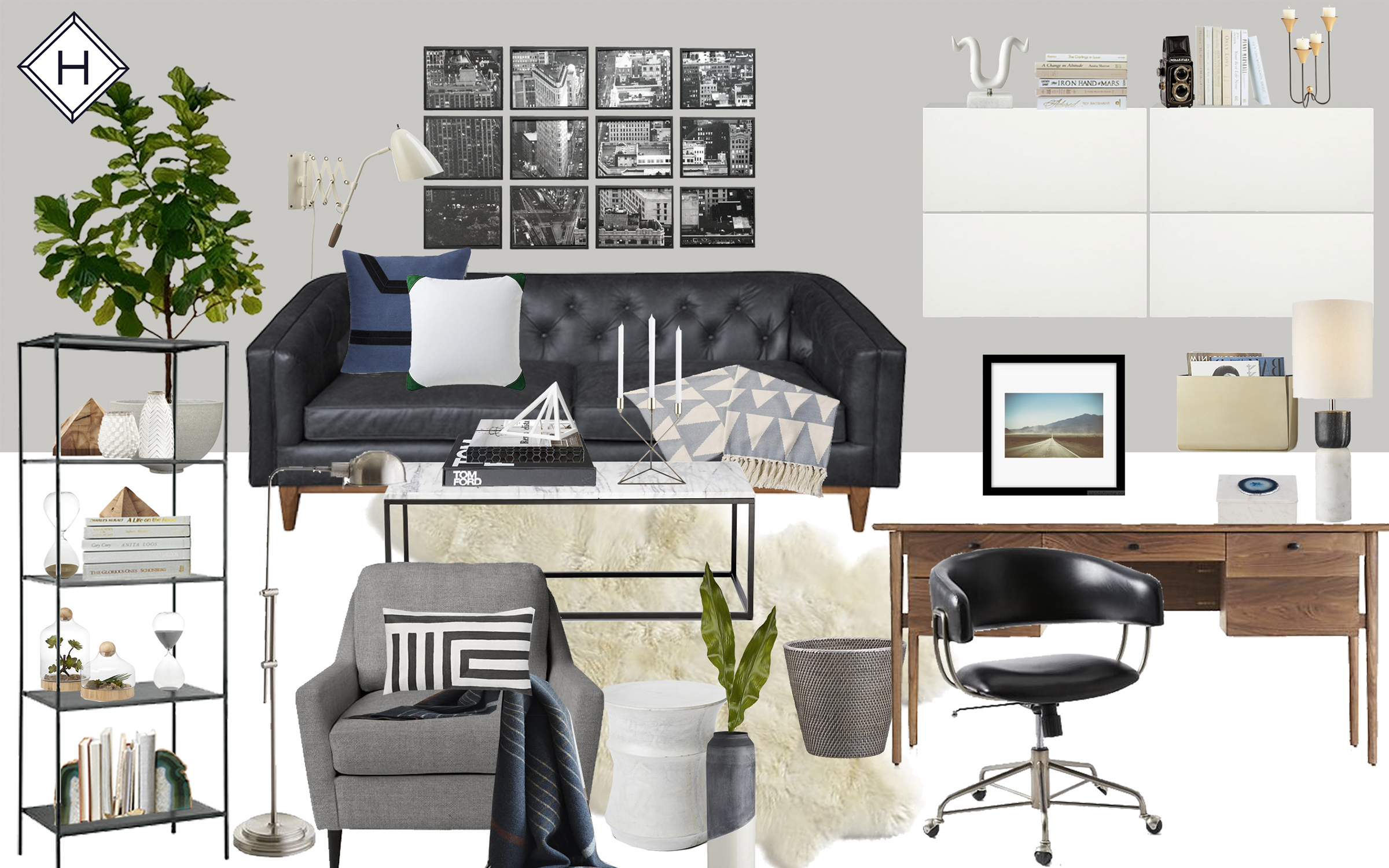 Nate and Nicole loved the idea of a neutral color palette with clean lines, and nothing too trendy. The couple already owned some great pieces, including a New York City print divided into multiple frames and a modern Room and Board bookcase. And Shelby incorporated both items seamlessly into the new design.
Nate and Nicole loved the idea of a neutral color palette with clean lines, and nothing too trendy. The couple already owned some great pieces, including a New York City print divided into multiple frames and a modern Room and Board bookcase. And Shelby incorporated both items seamlessly into the new design.
Final Rendering: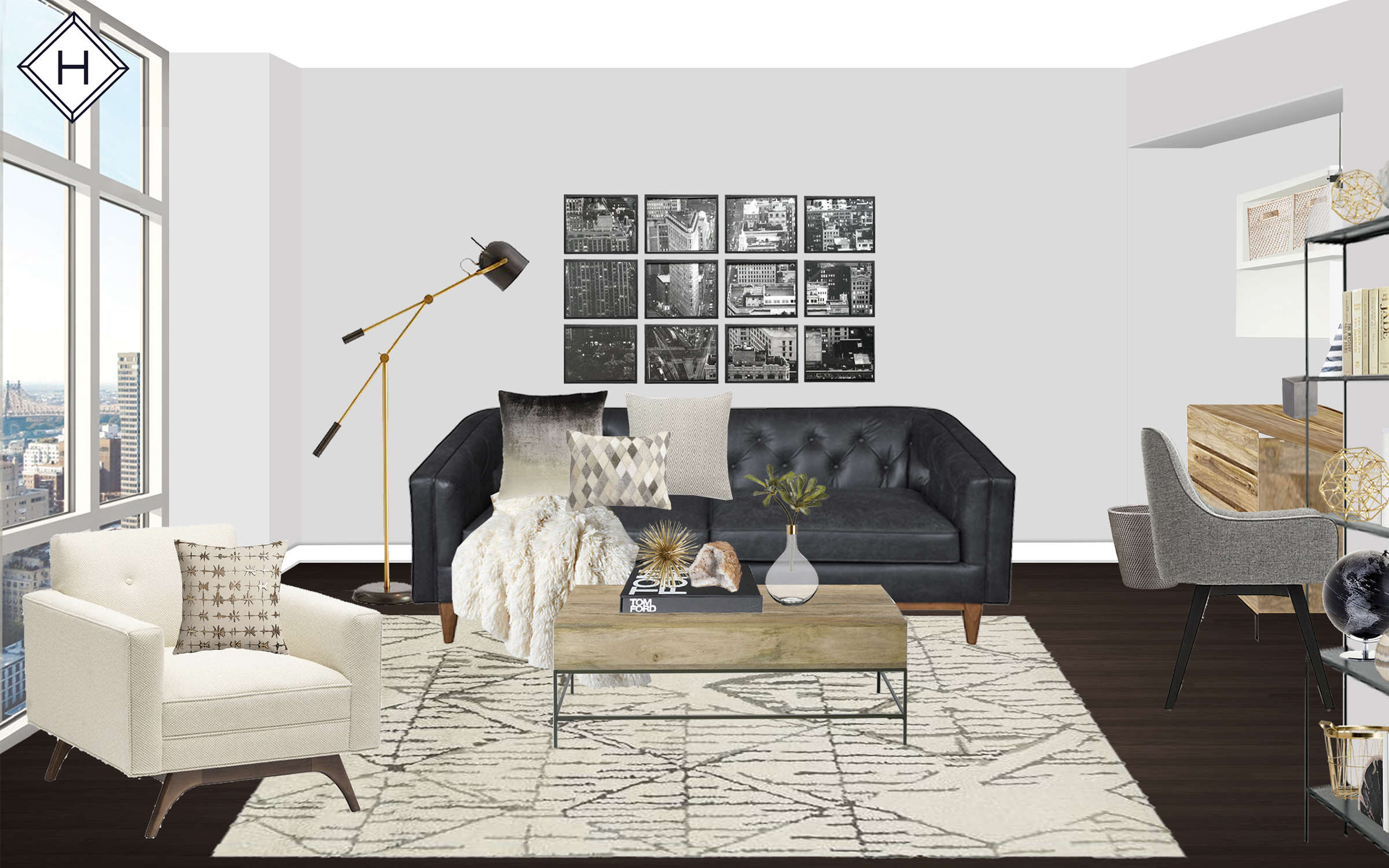
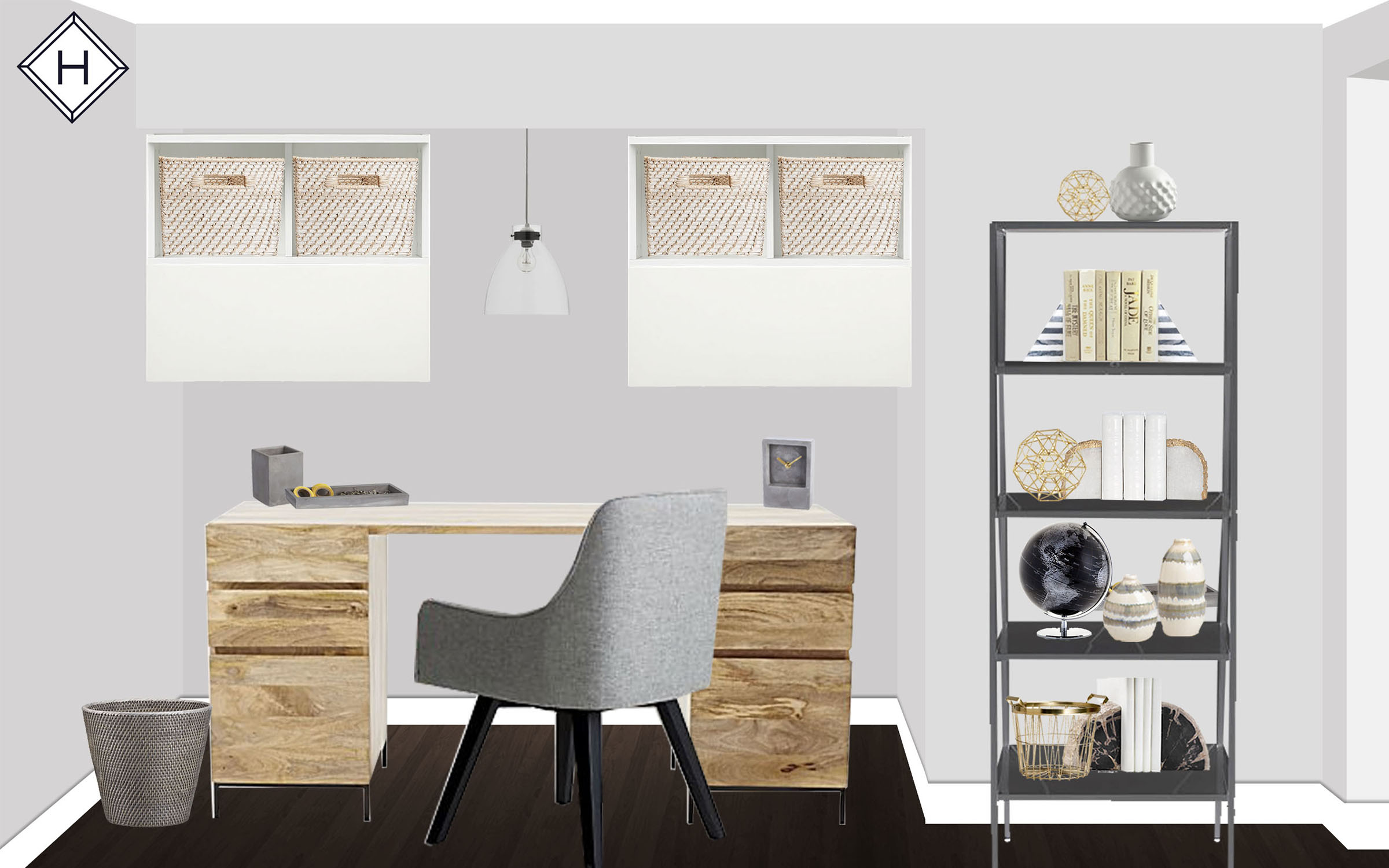 By mounting wall cabinets above the desk, Shelby was able to include valuable storage space for the couple, without taking up too much space in the room. The coffee table was also a perfect find, as it provides more storage, which is always a bonus in an urban space.
By mounting wall cabinets above the desk, Shelby was able to include valuable storage space for the couple, without taking up too much space in the room. The coffee table was also a perfect find, as it provides more storage, which is always a bonus in an urban space.
Nicole and her husband Nate aren’t famous or wealthy, yet they still live in a home that was featured in a top interior design publication. How’d they do it? They found the perfect Havenly designer to suit their style and budget and decided to #GetDecorated.

