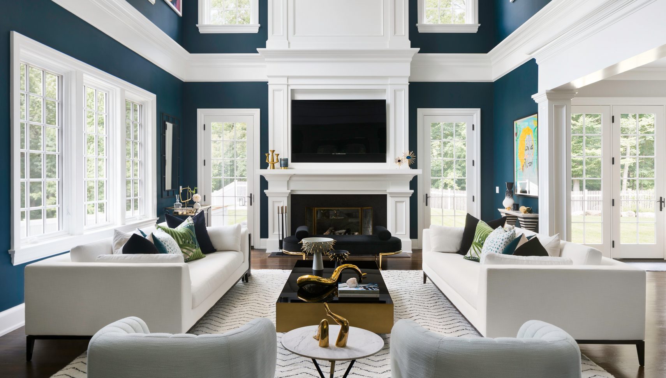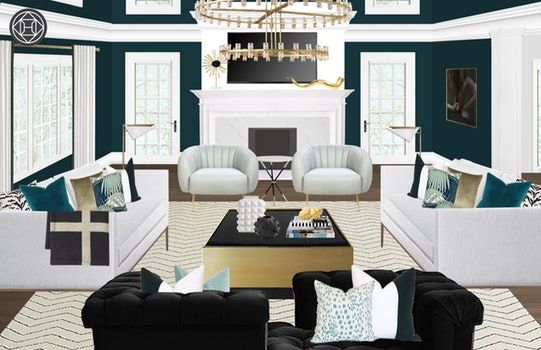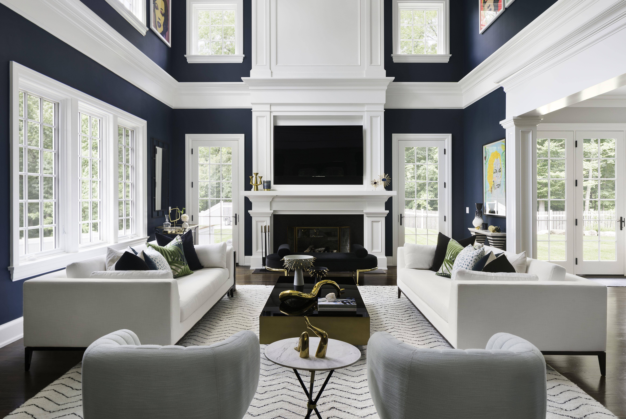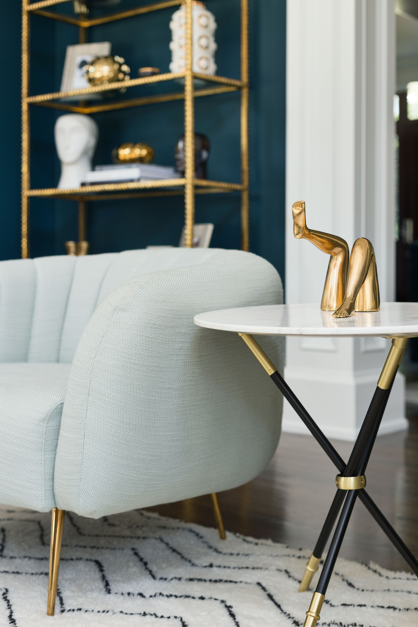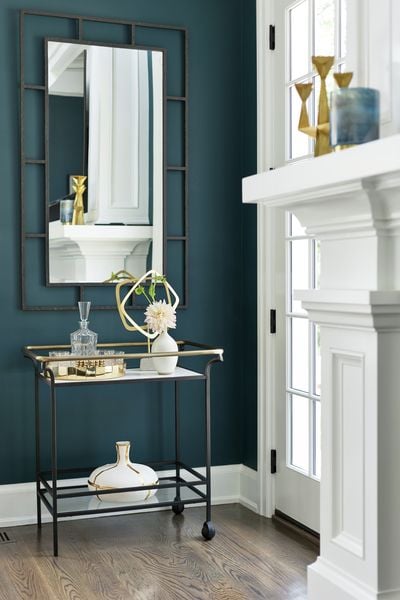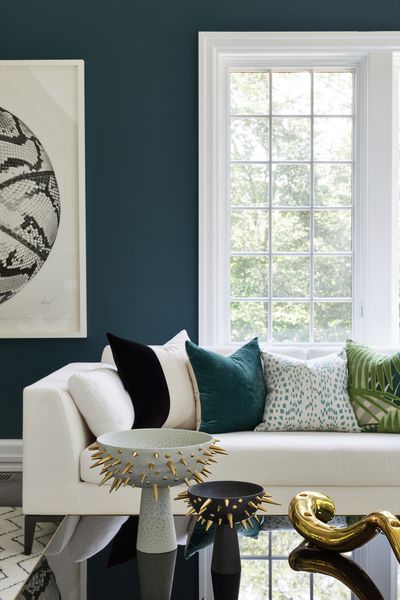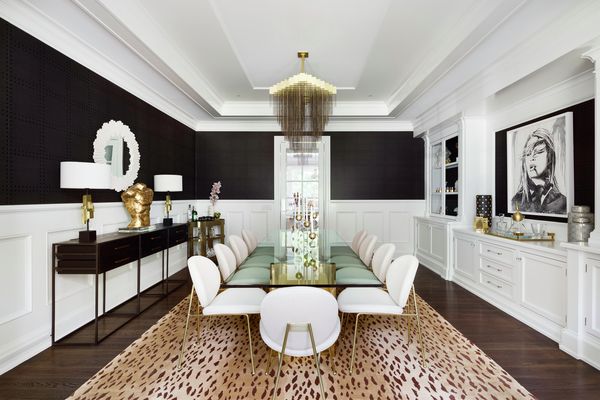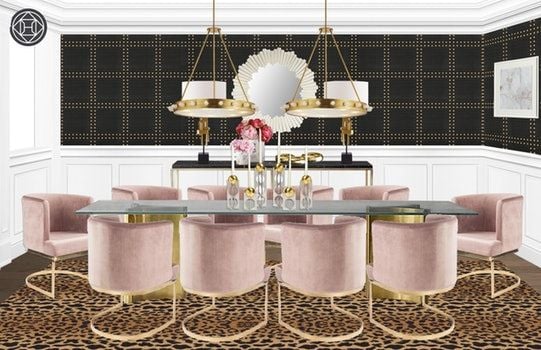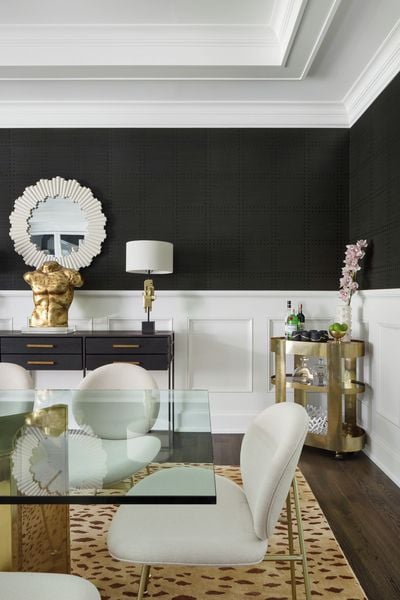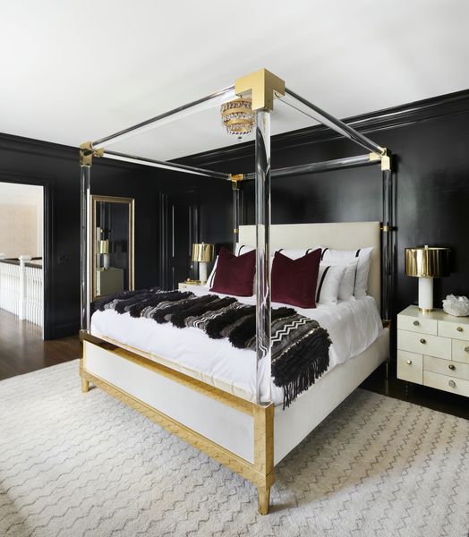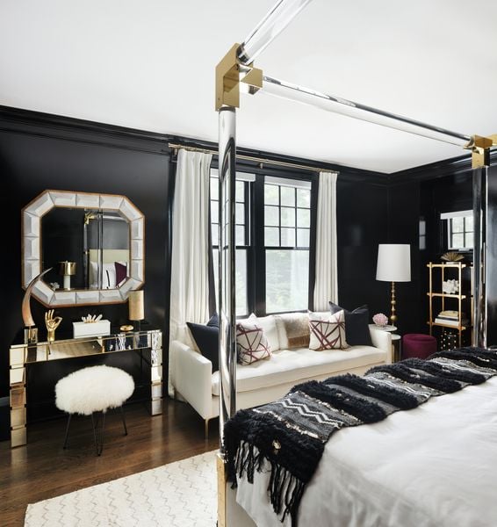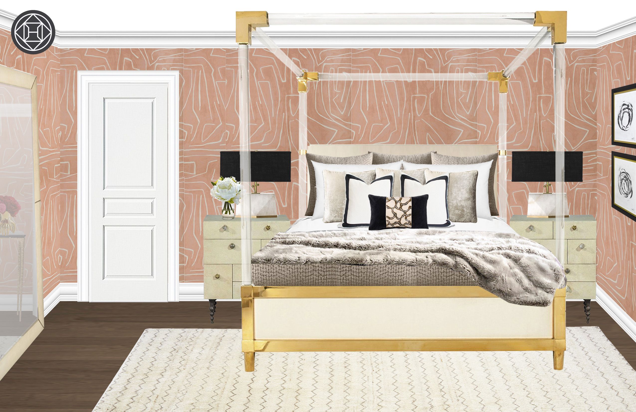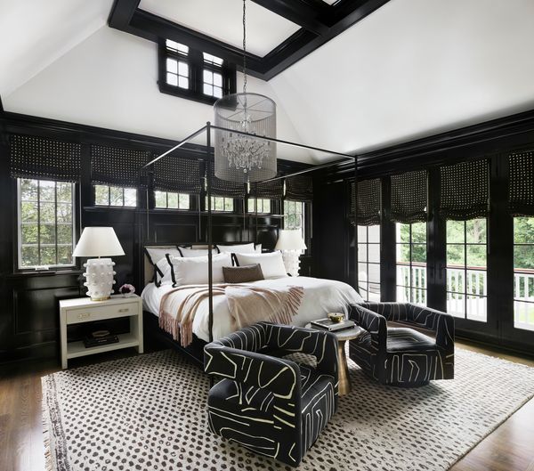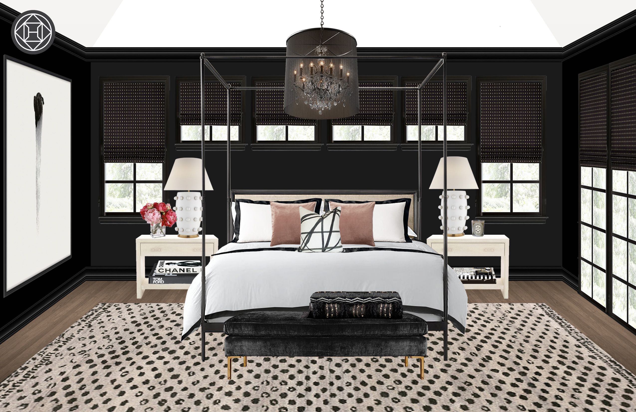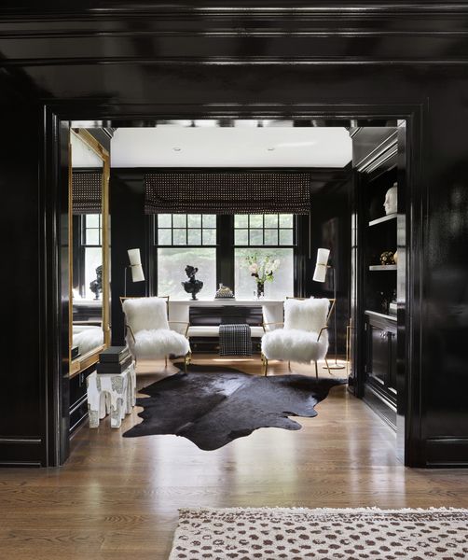We design a lot of rooms, and we’re proud of every single one. But sometimes, a designer gets a client that’s just, well, special. For our Head of Design Shelby, that client was Loren. We’ve been sharing the images from her home all over our social media, but we’re finally talking the whole process. What happens when you combine Shelby’s glam style with a gorgeously stately home in Connecticut? Pretty much magic.
Living Room
Loren’s living room is grand in scale, which meant Shelby had the challenge of finding furniture and rugs that weren’t dwarfed by the high ceilings and large windows. Even a huge living room has the same universal issue: how to make sure the TV can be seen from each seat. Shelby and Loren tried several furniture combinations in order to eventually create a space that is beautiful and elegant, yet functional for Loren’s large family.
The finished room combines a gorgeous bone inlay coffee table with bright white sofas, while smaller furniture and the walls (those glorious, huge walls!) incorporated rich marine blue. The color is perfect for a space that receives so much light, giving one the sense of stepping into luxuriously saturated jewel box.
Dining Room
Loren’s dining room presented a different dilemma- it’s relatively small, and a large portion of the walls are encased in elaborate built-ins and refined wainscoting. Loren still wanted drama, though, and Shelby achieved her signature glamorous look with a statement making leopard rug, a sculptural set of chairs, and dramatic black walls. Loren’s art collection adds a rock-and-roll influence to the space that delightfully contrasts with the traditional architectural elements of the home.
Guest Bedroom
Loren’s home is constantly full of family and friends, and she always entertains in style. Shelby knew a guest room would have to be elegant, yet comfortable enough for a rambunctious family. While the design started with a more neutral wallpaper, Loren loved the black walls of her dining room and decided to carry the motif upstairs. To make things even more dramatic, she opted for a lacquer finish that transforms the meters of traditional moldings into a modern riff on classical architecture.
Shelby pulled patterned black and white textiles into the bedding, framed by a dramatic lucite fourposter that elevates a traditional silhouette into something luxuriously modern. The room is completed with a sofa and dressing table of strikingly sinuous construction, that add bold character to the space. Altogether, the decorative elements soften the black lacquer walls into a cozy retreat for Loren’s lucky guests.
Master Bedroom
If Loren’s guest bedroom presents enveloping luxury on a small scale, her master bedroom is the expansive and glamorous retreat of our dreams. Loren chose to carry the black lacquer into the space, and Shelby created textural interest with monochromatic shades and accent furniture. While black-on-black might seem minimalist, Shelby layered tactile textures and interesting, multi-scaled prints to create depth.
The room’s size allows for defined seating areas, delineated by rugs and accessories to feel like separate spaces within the larger room. A fourposter bed (Loren loves a dramatic bed) plays off the height of the ceilings, while the black lacquer walls also create the illusion of coziness out of an expansive and airy space.
Loren’s glamorous style looks amazing in her stately home, but we think it’d look pretty good in your space too. If you need help, we know the perfect people.

