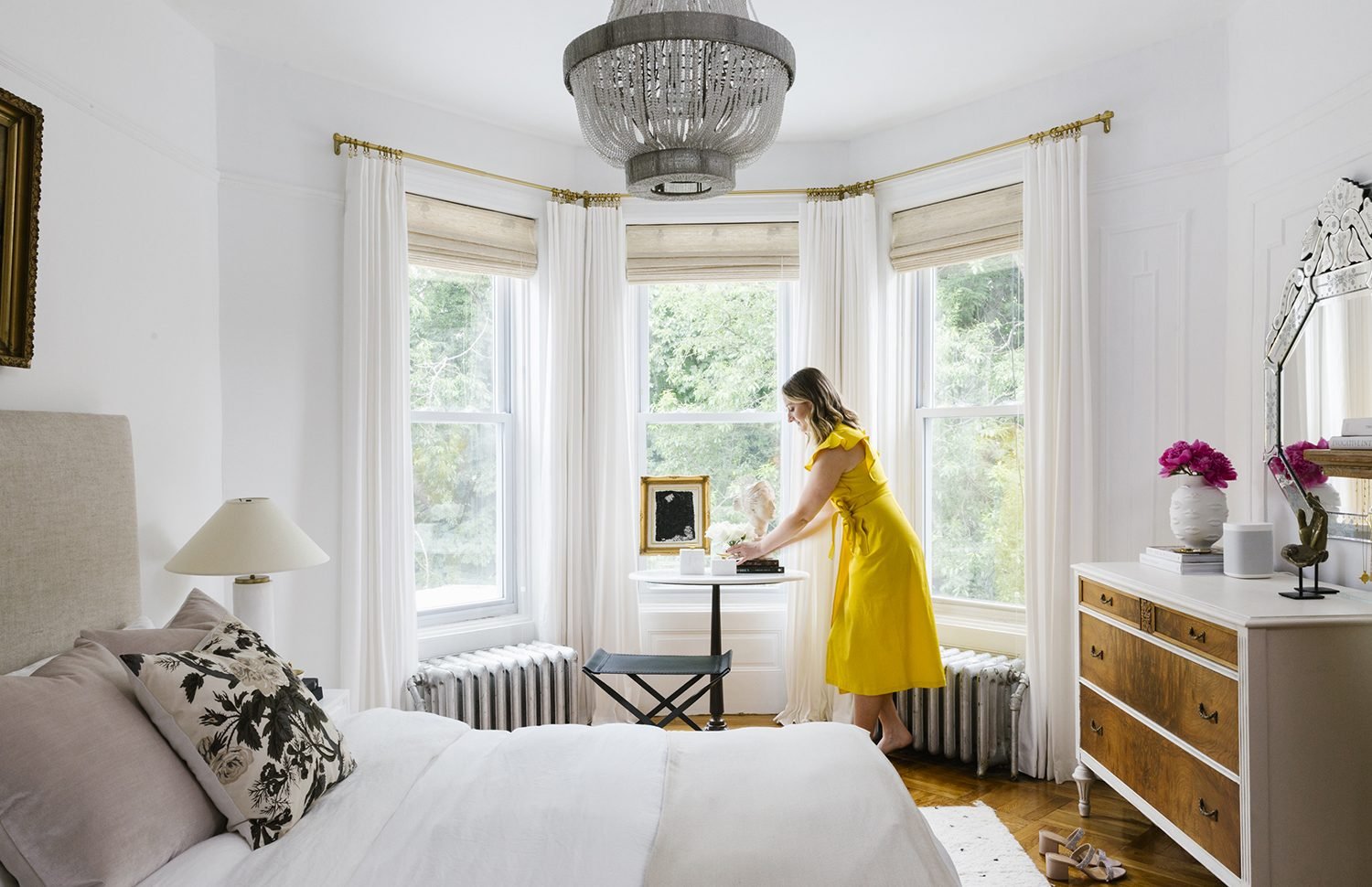Decorating a small home, apartment, or condo presents its unique design challenges. From tricky furniture layouts to a stunning lack of storage, striking that perfect balance between stylish and functional is that much more difficult in 700 square feet.
Unsurprisingly, that lack of square footage can also lead to a surplus of design mistakes. It turns out, a lot can go wrong when trying to furnish a living room-slash-bedroom-slash-dining-room all in one.
“We tend to see a lot of the same mistakes across small spaces, whether it’s a house, condo, or apartment,” says lead Havenly designer Heather Goerzen. “Oftentimes, peoples’ well-intentioned attempts at making a small space feel larger actually end up doing the opposite.”
Ahead, Heather shares the seven small space design mistakes to look out for, including the number-one faux pas plaguing spaces 1,500 square feet or less.
1. Small furniture for a small space
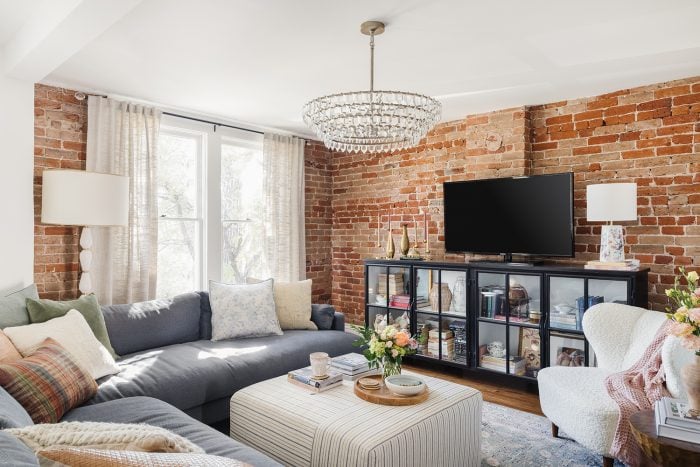
This is by far the most common small space design mistake Heather sees. “Oftentimes, the instinct is to buy smaller furniture pieces to complement a small space, like two loveseats instead of a sectional, or even small pieces of artwork instead of one large piece” she notes. “But, while it may seem counterintuitive, larger furniture and accent pieces can help maximize a smaller space.”
These bigger pieces can help anchor a space and maximize flow, while small pieces can leave a space feeling cluttered, purposeless, and cramped — both visually and physically. “As you incorporate large-scale pieces, pare back the little extras to create some breathing room in your space,” adds Heather. “You want to establish distinct focal points for the eye to rest on. The result will feel intentional, collected, and calm.”
2. Zero editing
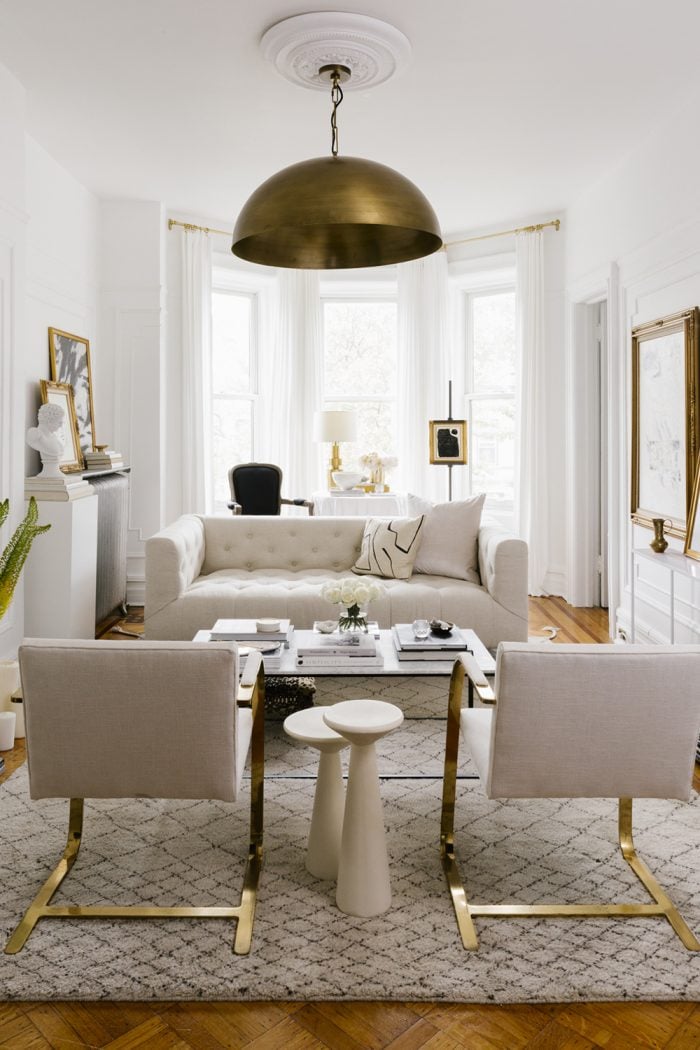
In small spaces, there’s an understandable temptation to incorporate all the furniture and decor you’ve ever owned, regardless of footprint. But failing to edit your pieces and donating or selling what no longer suits you can result in a cluttered, cramped space in desperate need of some breathing room.
“Convention tells us that we should have a proper dining room, or we should have a desk,” notes Heather. “But instead of trying to make something work when it clearly isn’t, create multi-functional spaces, like using your dining table or kitchen island as a desk during the working hours. Letting go of what doesn’t suit you and getting creative can open up a world of possibilities (and space) in small homes.”
3. Setting your sights too low
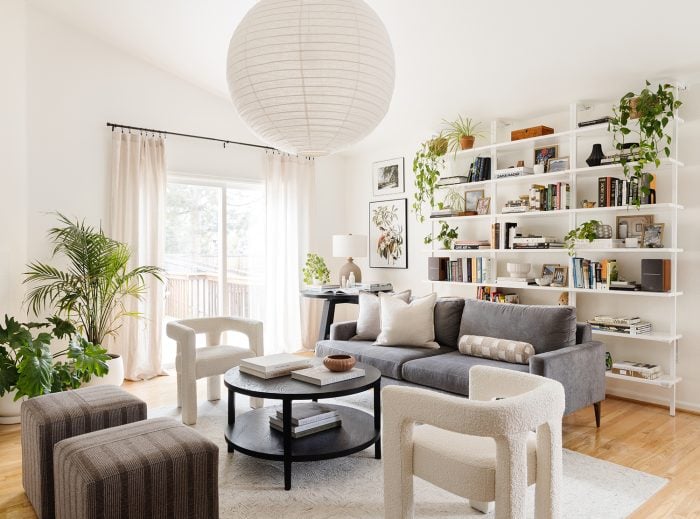
Vertical space is one of the most untapped resources in small homes. Taking advantage of wall space allows you to add personality and functionality to a small footprint. “What a small space lacks in horizontal square footage, you can easily make up for in a creative vertical play,” says Heather. “From floor-to-ceiling bookshelves and statement lighting to eye-catching artwork, going up elongates the room, adds extra storage, and makes the most of the space at your disposal.”
4. Too much open storage
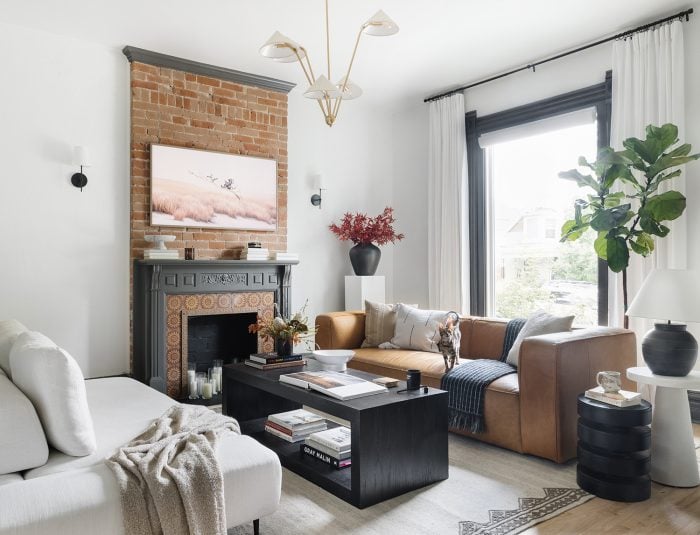
While open shelving and glass cabinetry can be beautiful with the right styling, closed storage is absolutely essential in a small space. It’s impossible to “style” every little knick-knack in your home, especially when it’s 1,000 square feet or less. You need ample space to tuck away unsightly items like cords, cleaning products, seasonal decor, extra glassware, games, and the like.
“Yes, woven storage baskets and acrylic bins are cute, but scattering them all over your home can just add more clutter,” says Heather. “Consider desks, coffee tables, night stands, side tables, and TV stands with closed cabinetry, large drawers, and the like — you’ll be thankful you have the extra space in the long run.”
5. Style over substance
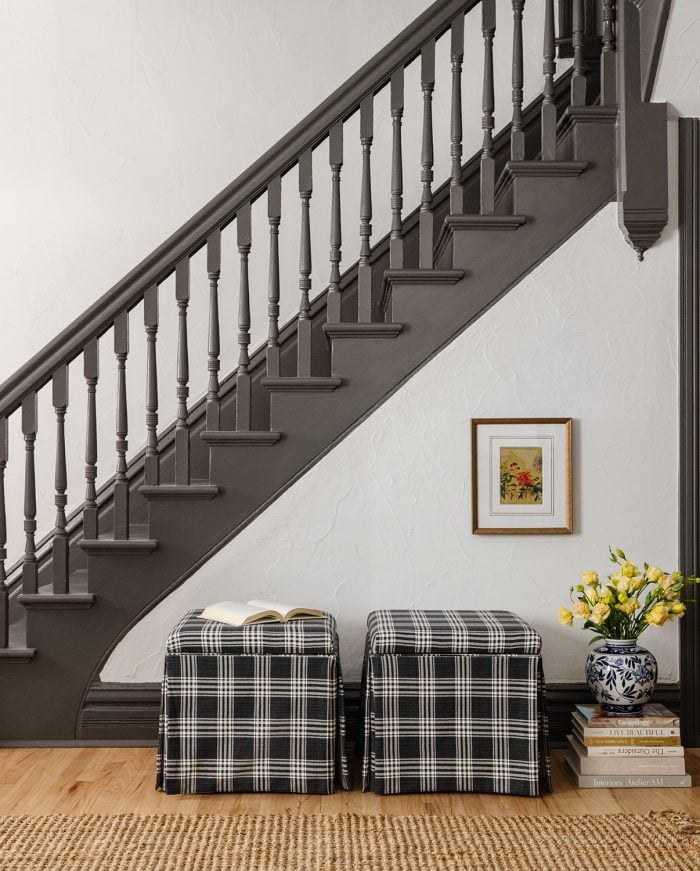
Speaking of furniture, multi-use pieces are basically designed for small homes. “This is the oldest small-space design trick in the book,” says Heather. “Always invest in furniture that pulls double duty, whether it’s a storage ottoman that doubles as extra seating, a sofa with a pull-out bed for guests, or a bed frame with pull-out drawers.” Almost every piece of furniture should serve multiple purposes in a tight apartment or small home — that way, the space still feels functional.
6. Lack of window treatments
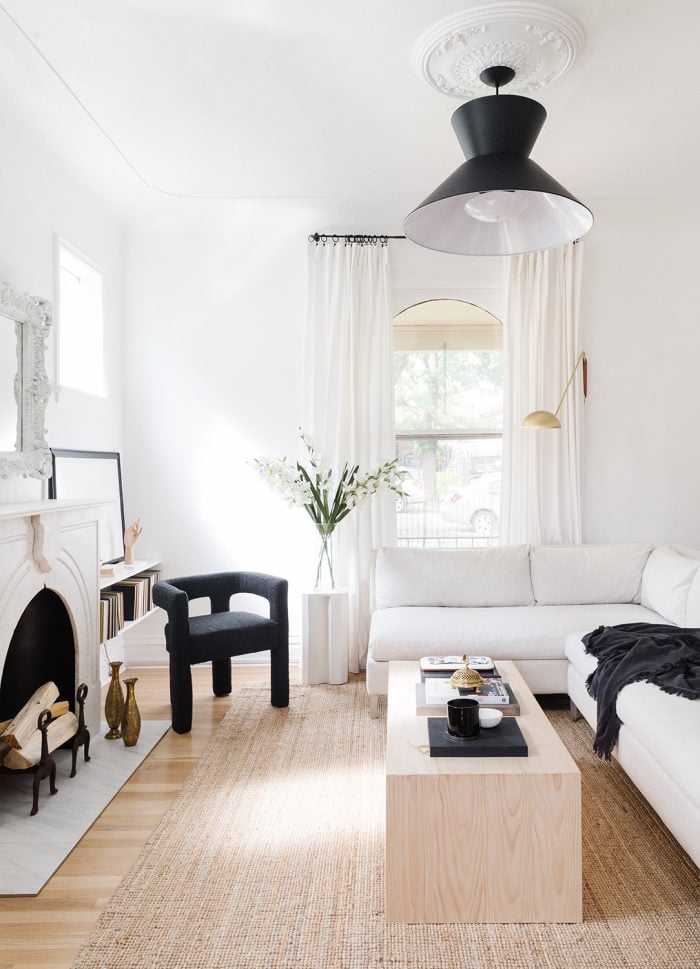
If you’re tight on space, it makes sense to try and maximize natural light and make a room feel as open as possible. Curtains can feel like a low priority. But passing on window treatments altogether can make a small space feel sterile and unfinished. “Curtains add dimension and make a space feel put together,” says Heather. “Always hang them high and wide, so your curtains are just dusting the sides of the frame. That way you’re not blocking any part of the window, or the much-desired light.”
7. Style over lifestyle
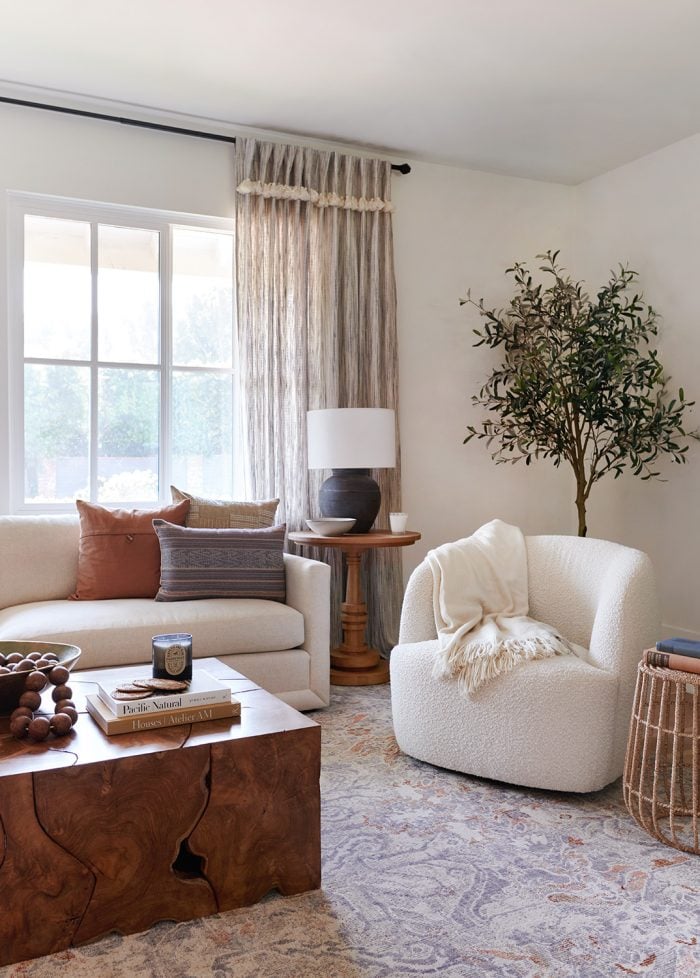
Even a small space can be tailored to your unique needs and lifestyle, especially with the help of an interior designer (wink, wink). “Always start with a functional assessment of your space to determine how you’d like to use it,” says Heather. “If you’re someone who loves to host, for example, you might carve out room for a larger dining table and smaller lounge space.” Conversely, if you prefer to dine out with friends and primarily use your home for rest and relaxation, invest in a lounge-worthy sectional and small bistro seating. “Don’t let the small footprint hold you back — you can absolutely edit 500-square-feet to suit your needs.”
Want expert advice on your own space, straight from an interior designer? Get started today with our style quiz.

