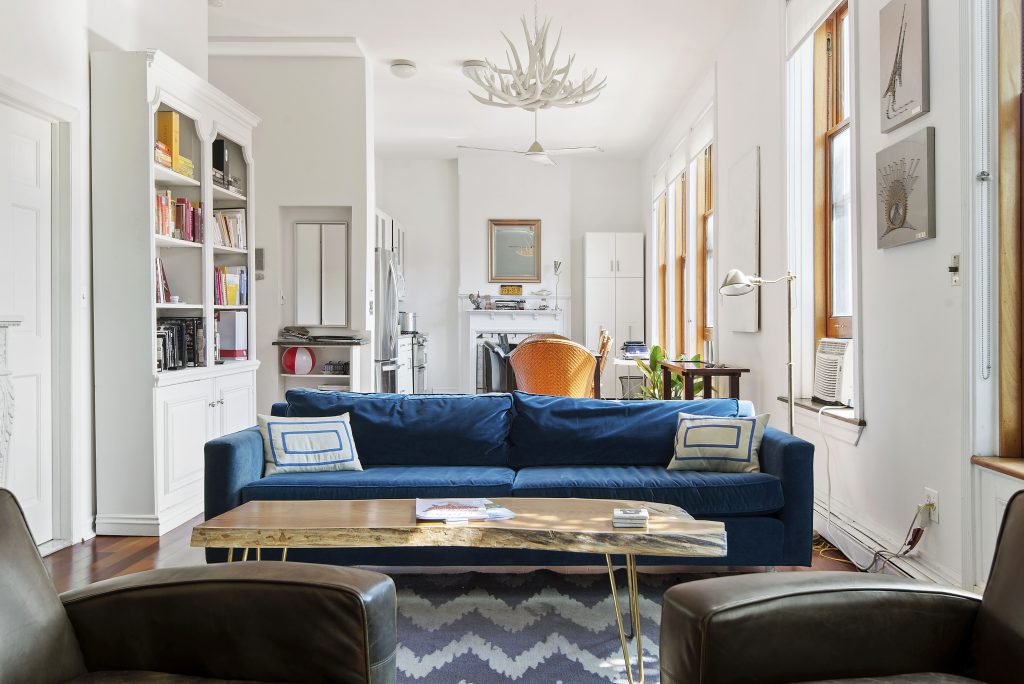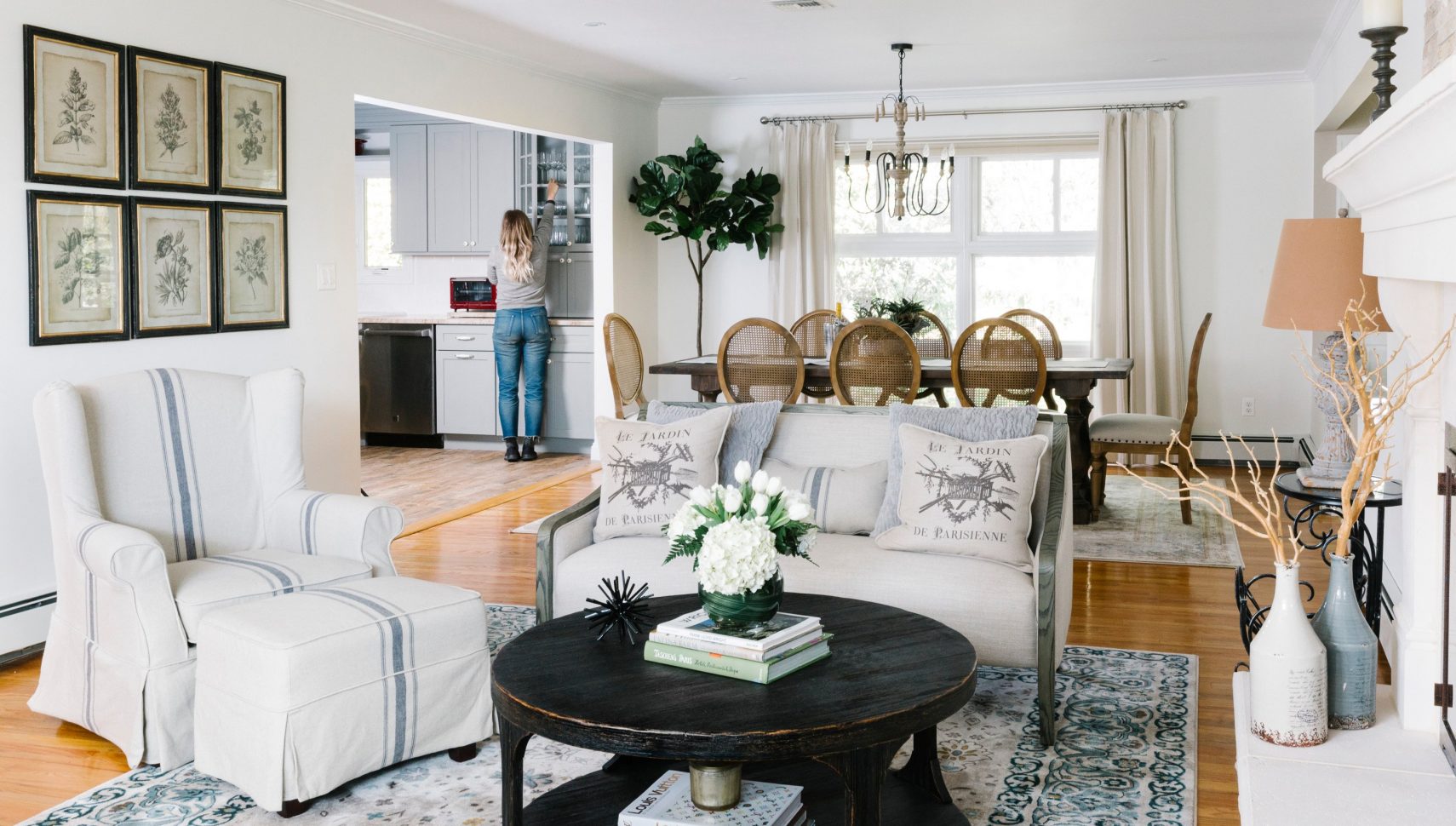Look to architecture and right angles for your layout.
A large open space can be daunting at first, but by breaking down your layout into linear / grid like pieces, you can easily create a layout that’s functional and looks good! Start with your core pieces (for example, the dining table and sofa) and set these parallel or perpendicular to each other as you see fit. With these anchor pieces in place, you can fill around with additional furniture and accents to flesh out the room.
Use consistent materials.
One way to keep a room from feeling too disjointed is to carry similar materials / details throughout the different areas. Whether it’s an accent color, a similar wood tone, or bold artwork, weaving in similar details will help to keep your open concept space feeling cohesive. While your color palette doesn’t have to be strictly monochromatic, you’ll want to ensure that the colors you choose for each space will complement each other, rather than fight each other.

Create zones.
Area rugs are a useful tool to delineate different zones in your open concept space. For dining areas, you typically want a rug roughly 3-4′ larger than your dining table in length and width, so your chairs don’t catch the edge of the rug when they slide in and out. For living areas, a rug should be large enough so that the front two feet of your seating sit on top of the rug. By adding rugs in each area, you visually indicate where the central point of each zone lies.
Pull furniture away from the walls.
A large open concept space is a great opportunity to “float” your furniture in the middle of the room and play with a more dynamic layout. You can use a sofa paired with a long sofa table to separate adjoining spaces, while a tall, backless bookcase can serve as a room divider in smaller spaces like a studio.

