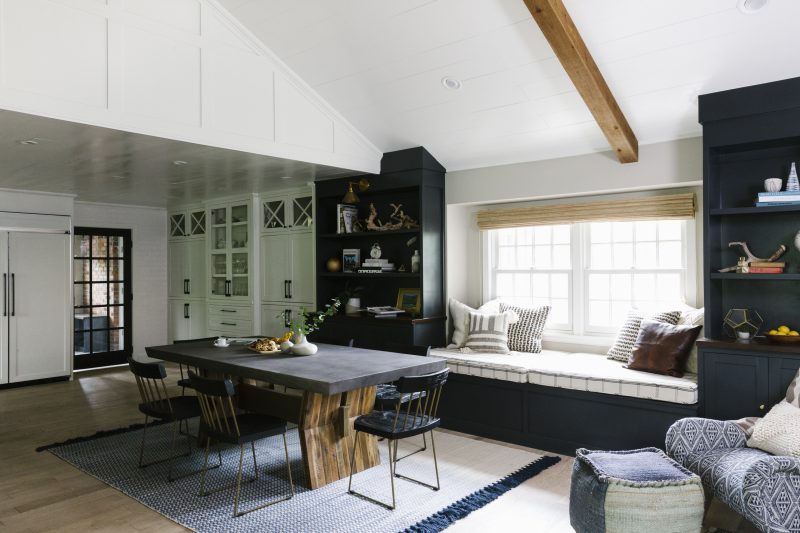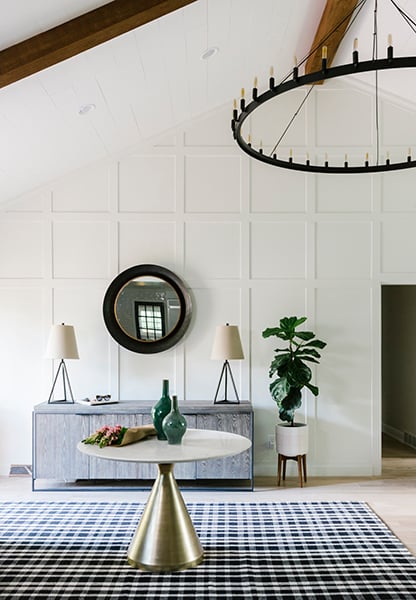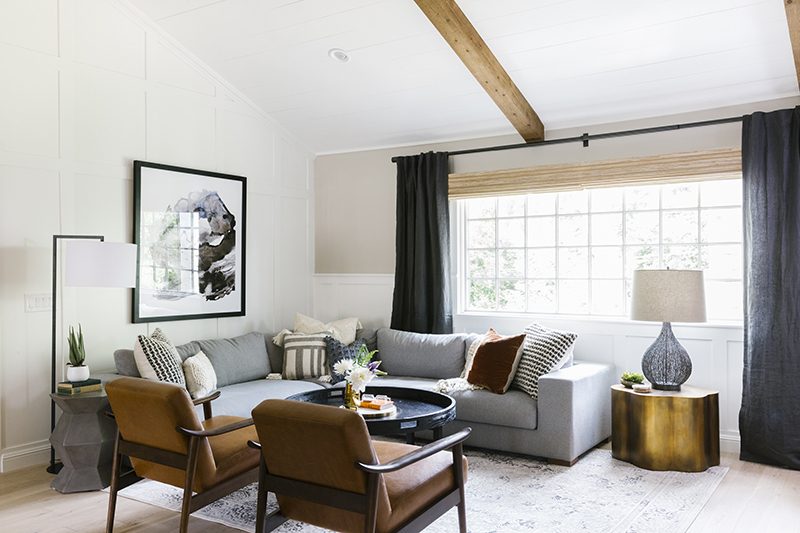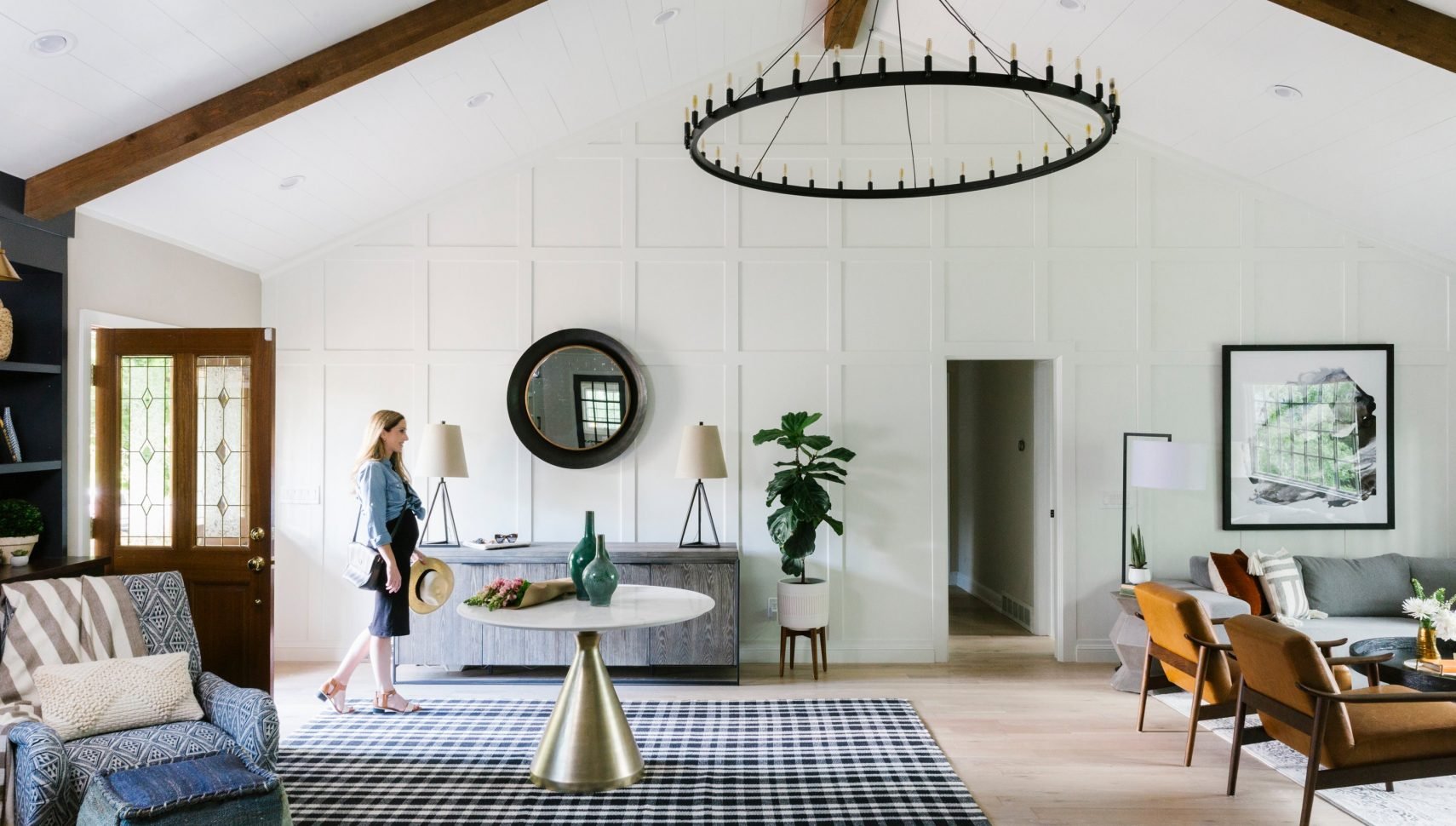Older homes come with a ton of character, but sometimes they need a little TLC. For this Denver family, the purchase of a spacious ranch meant a big yard and plenty of room to grow. But, the interior needed some serious work. After a gut renovation, the home was opened up into a huge great room with double-height ceilings and a brand new kitchen. With all the space, there was possibility for a multifunctional and open family space, but it was challenging to figure out the best way to divide the room into functional zones.

Dining Area
With the help of Havenly designer Robyn, the homeowners created a beautiful open-plan great room that incorporated inspiration from farmhouse style. In the dining area, built-ins were painted a dramatic navy, and a window seat was made into a comfortable perch with the addition of cushions and pillows. Nearby, a rustic table with industrial metal accent adds plenty of texture to the space. Rounding it out is a patterned armchair, perfect for keeping watch on kiddos at play.

A second functional zone was created around the home’s entryway. Without a demarcated foyer, it was important to make the area a “drop zone” for keys, bags, etc. without breaking up the open feel of the great room. A wide sideboard along the wall, a patterned rug to define the space, and a sculptural table make the entryway bold but cohesive with the rest of the home.

The final zone created in the open space was a cozy living room. A roomy sectional is the perfect place for family game nights, and two elegant leather chairs inject a bit of mid-century style into the space. Art and accessories added texture and depth to the space, making a layered statement that is modern-farmhouse inspired but doesn’t feel married to any moment in time.
Altogether, this Denver home now makes a bold, spacious statement. Soaring ceilings set the stage for stylish functionality that will let a young family grow into their forever home.

