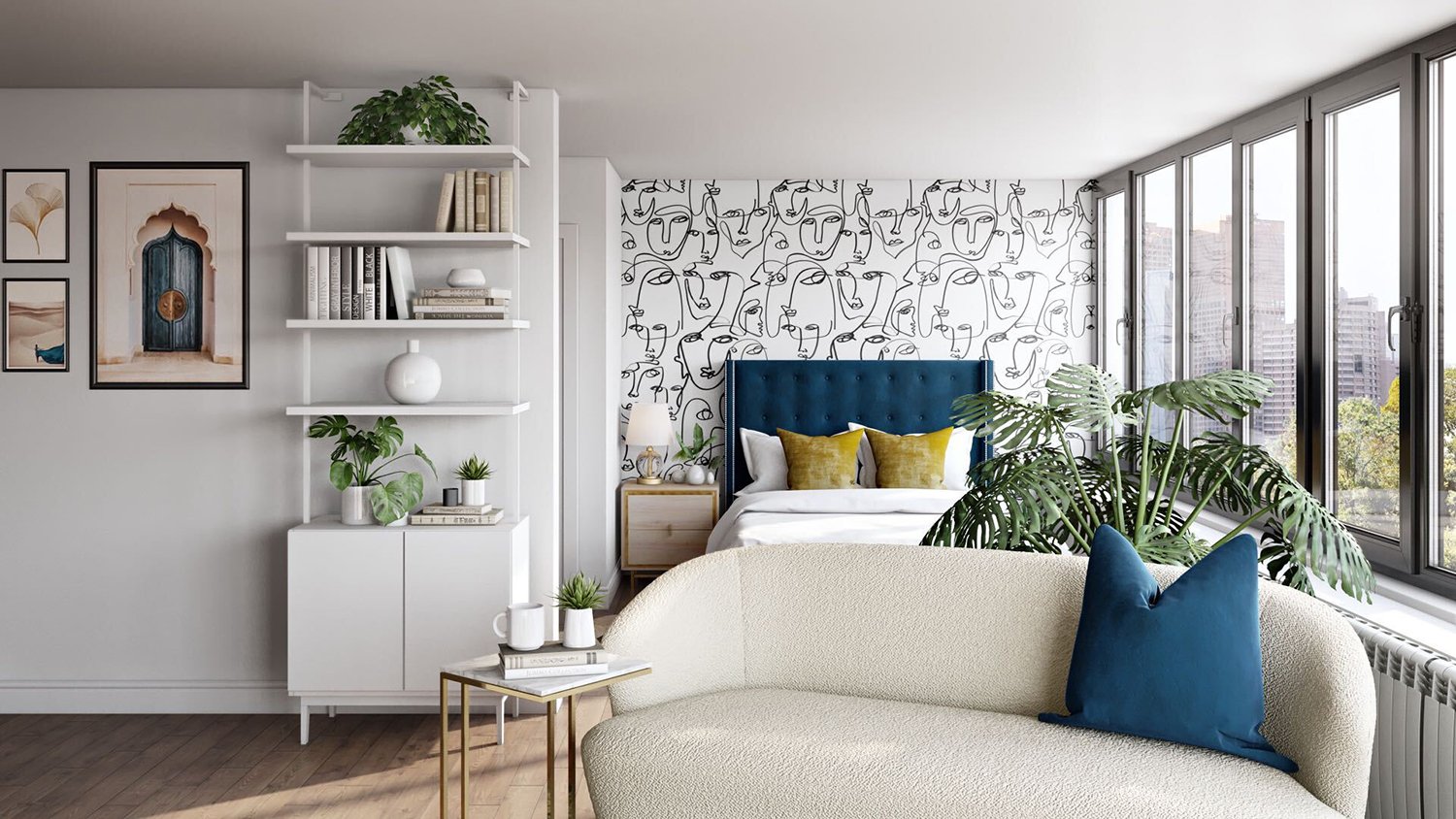An awkward room layout is the design curveball to end all design curveballs — and we say this as industry professionals. It takes a keen eye and an open mind to create a space that feels free-flowing and natural when there’s a massive slanted wall or an awkward column in the middle of the room.
But, fear not — we’ve had loads of practice waging war against the dreaded awkward room layout, from living spaces and dining rooms to bedrooms, bathrooms, and offices. With a few designer tricks, you can turn your long, narrow living room into an intimate conversation nook.
Ahead, we share how our expert Havenly designers employed life-saving layout hacks to transform these real-life client spaces:
1. The Guest Room Slash WFH Nook
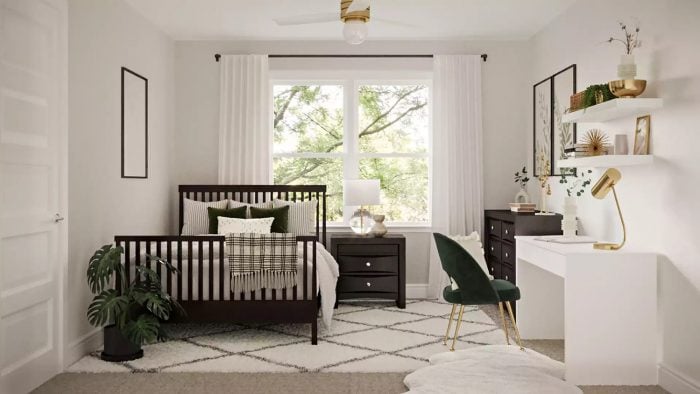
When a small guest bedroom needs to have dual-functionality, sometimes you have to break a few design rules. We always recommend centering the bed in the room (and so does a Feng Shui expert), but here, placing the bed in the corner makes space for a vitally important WFH setup. While the owner did have to sacrifice a second night stand, the desk and comfy chair add a sense of balance.
2. The Open-Concept Living Room
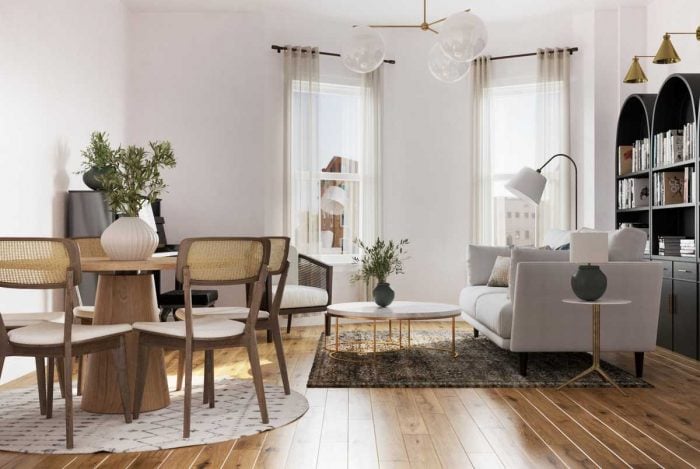
To make the most of minimal square footage in an open-concept space, start by creating distinct “rooms” with area rugs and furniture. And don’t shy away from a layered furniture moment — go ahead and layer tall bookcases or shelving behind a sofa. Not only does it add much-needed storage, the arches provide a sense of architectural interest while the height helps draw the eye upward to create the illusion of a larger space.
3. The Awkward Center Column
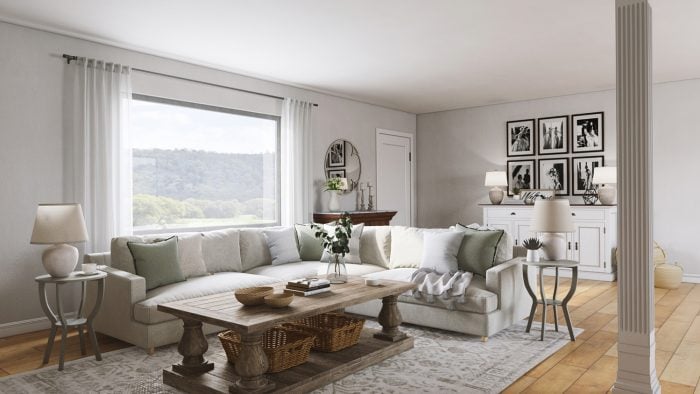
Designing around an awkward (but pretty) column is a design challenge for the ages. Rather than leaning furniture against said column, avoid it entirely and create a separate conversation area with a spacious sectional. Keep the walkways open and let the column breathe, instead of trying to camouflage it with furniture.
4. The Tiny Studio Apartment
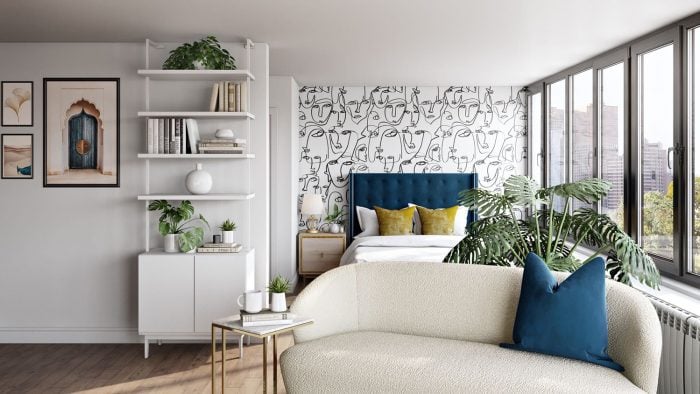
Leave it to a studio space to present 10-plus design challenges in a 300-square-foot room. Here, we created some much-needed visual separation with wallpaper, artwork, and bold upholstery. Remember: furniture doesn’t have to line the walls — float a small sofa or loveseat in the middle to create the illusion of separate rooms. Finally, a strategically-placed plant behind the sofa creates a gentle break between the two spaces.
5. The Long, Narrow Living Room
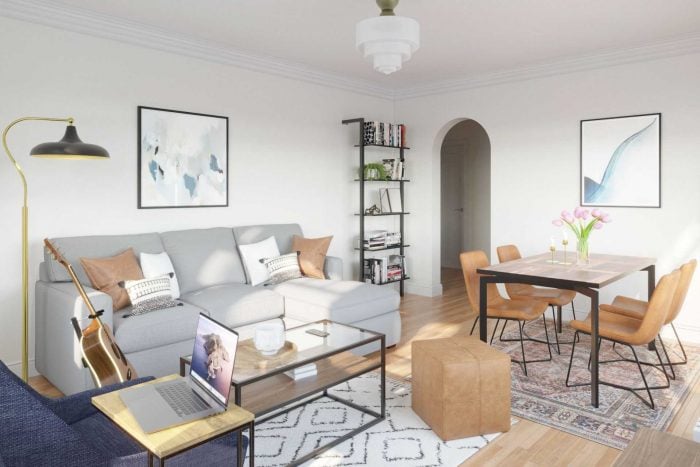
Many older homes have awkward, narrow living room layouts that require a bit of creativity. Instead of trying to make the space work in a traditional sense, we separated the above living room into two spaces: a lounge area and a dining area. That way, every square inch of the space is utilized and you’ve nearly tripled your seating.
6. The Home Office Slash Living Room
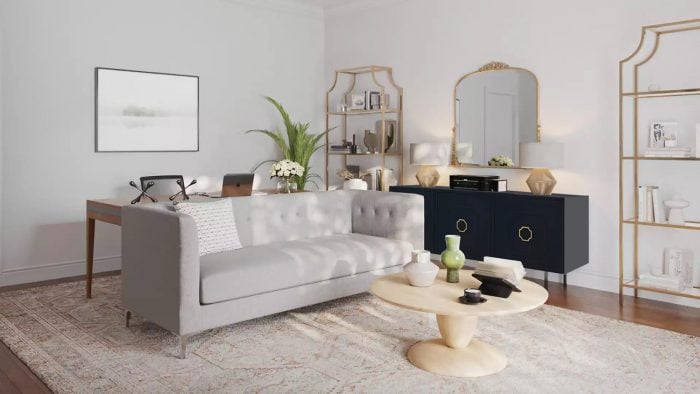
Home offices are popping up everywhere in our post-pandemic world, and even living rooms aren’t immune. Here, we went with a low-profile desk behind a floating sofa in place of a standard console table, while the symmetrical bookshelves on either side of the credenza add some much-needed visual balance. Genius (if we do say so ourselves)!
7. The Bedroom & Office Nook
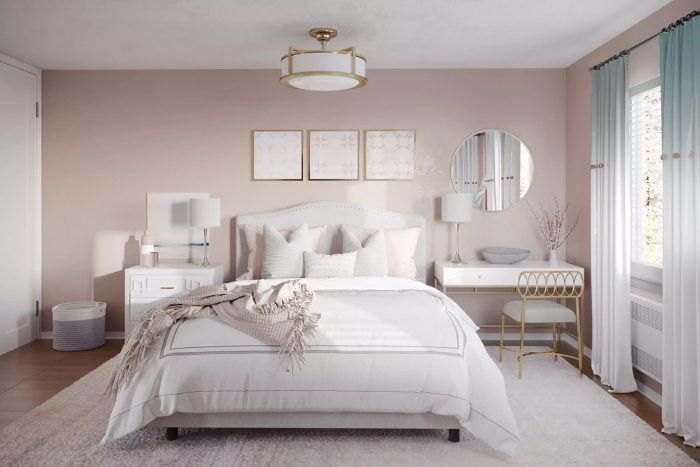
While there may be a plethora of square footage to work with in this pink-toned bedroom, there are a variety of needs that need to be addressed in one space. This bedroom needs to function as a peaceful and relaxing retreat, as well as a work-from-home office space. If this is the case in your own home, one tip we like to share is placing your desk on one side of the bed, swapping it out for the nightstand.
While it doesn’t do a ton for symmetry (life is all about compromise!), it essentially functions just the same. Place a basket or tray on the corner of your desk closest to the bed to corral all the normal things that would be in your nightstand, then during the day you have surface space for punching the clock.
8. The Cramped Entryway
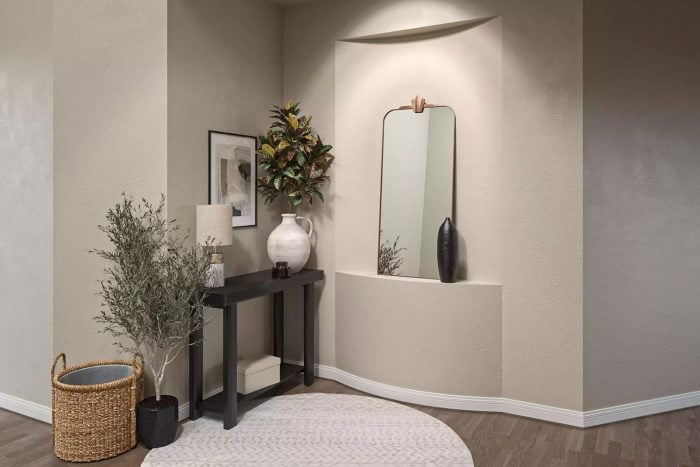
Entryways in small spaces can be tricky, as they’re often a glorified cramped hallway. Of course, they’re the first thing you and guests see, so you want it to be particularly aesthetically pleasing. Sometimes you have some interesting twists and turns, like this entryway with angled corners and bump-outs. This design utilizes every nook and cranny (literally) by placing a narrow table in an awkward corner to act as a catch-all and a styling moment, a basket around the corner, and a mirror for that last-minute check on a built-in shelf that isn’t capable of holding much more.
9. The Small Condo
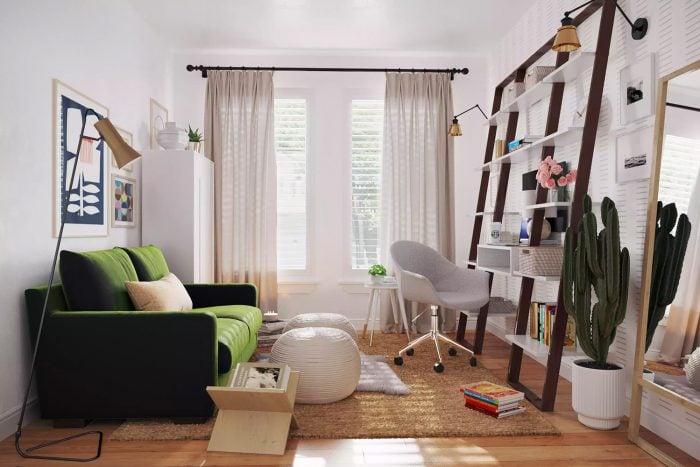
Ahh the joys of living in a small condo or apartment. While it has its annoying features, we like to think of it as the ultimate design challenge. This tight living space does a lot of things right, starting with the duo poufs instead of a coffee table. Together, they function as a table and additional seating, and of course can be removed entirely to free up precious floor space. The large shelving unit serves as a bookcase, WFH desk, and TV stand all in one, while the closed cabinet next to the sofa provides much-needed storage space. Finally, the floor mirror reflects light and creates the illusion of more space.
10. The Dining Nook & Home Office
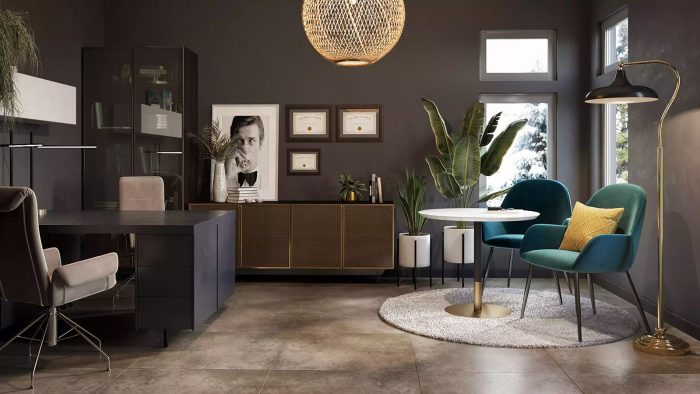
In small space design, the office often gets the short end of the stick, crammed into a bedroom or the living room. You don’t commonly see it sharing a square footage with the dining room though, which is what we love about this function-meets-form design. Two desks facing each other is a great way to provide work space for two people sharing confined quarters, and the wall of storage behind designates the area as an office. In this case, pushing the two desk units to the side opened up space for a small dining nook. We love that when it’s not being utilized for eating, it can be an extra space to spread out paperwork or simply get a change of scenery.
Want expert advice on your actual home, straight from an interior designer? Start with our style quiz to work with a design pro one-on-one.

