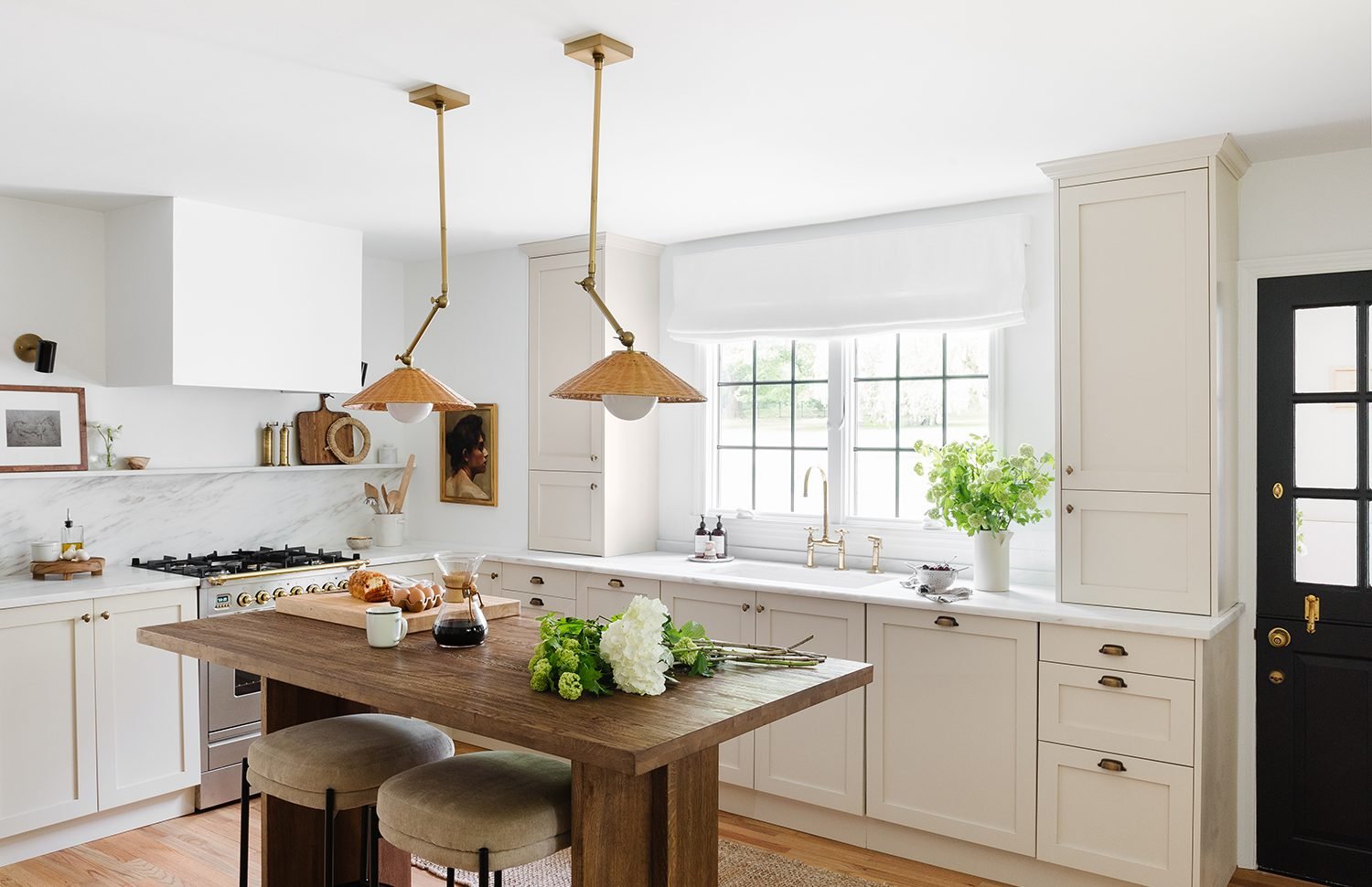When it comes to design 101, we’d contend that balancing form and function ranks number-one in terms of importance. Sure, mastering flow, lighting, window treatments, and balance also fall near the top of the list, but if your home is purely functional or purely aesthetic, none of those specifics really matter.
Picture a beautiful, sculptural chair that’s impossible to actually sit in, or on the opposite end, a workhorse chef’s kitchen that’s a total eyesore — both of these examples fail to balance out these two essential design elements.
A well-balanced home, on the other hand, allows you to live and function comfortably in a space that still suits your eye. It’s about being honest and realistic about your needs, and finding a way to accommodate them in a way that’s aesthetically-pleasing. Example: a beautiful, well-decorated kitchen that’s brimming with hidden storage, ample prep space, durable surfaces, ample seating, and beyond.
Thanks to the countless clever products on the market, that goal is now more achievable than ever. Ahead, Havenly designers share nine specific tips to help you seamlessly marry form and function in your own home.
1. Design for your lifestyle
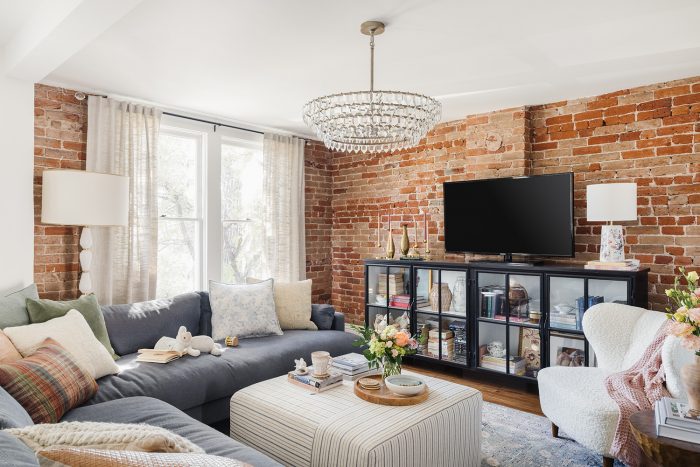
Let us reiterate: being realistic about your needs and lifestyle is the golden rule here. Start by assessing each room in your home: how do you use the space? Are you hosting and entertaining, enjoying quiet Friday nights watching movies, or playing hide and seek with the kids? Your answers to questions like these should inform every design decision. This is where we start with every Havenly design project!
2. Layer, don't clutter
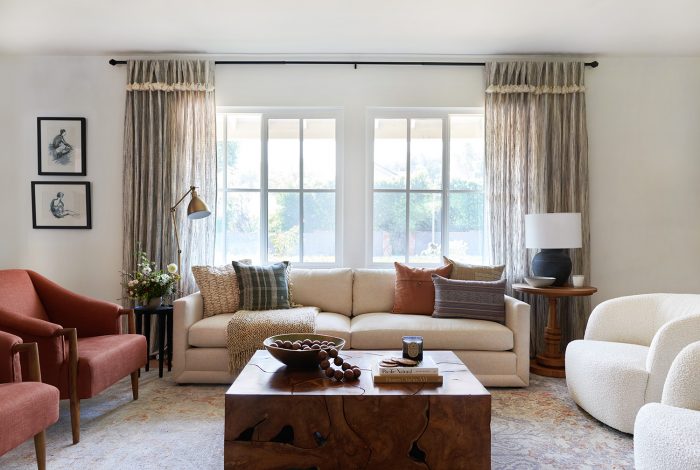
As designers, we absolutely love decor. Throw pillows, blankets, vases, candles, and coffee table books are our collective love language. But your decor should never impede function or comfort — it’s about layering decor, not adding non-functional clutter. For example, you have cozy pillows on the sofa, but you can still easily sit. Your coffee table is well-decorated, but there’s still room to perch a book and coffee mug (or glass of wine, if that’s your thing).
3. Disguise your tech
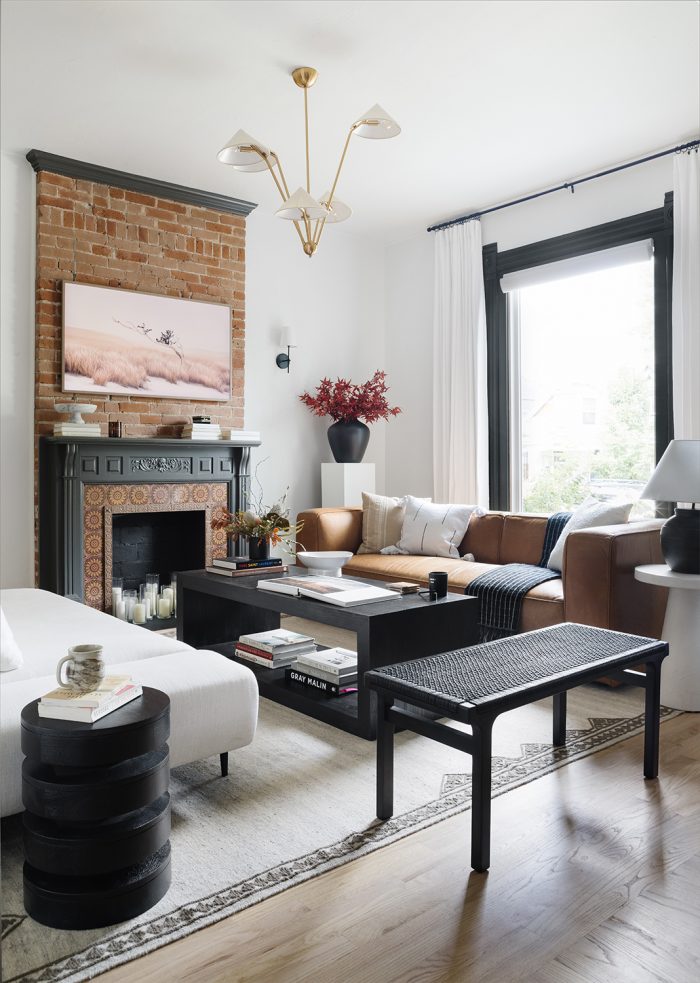
Personal honesty is of the utmost importance when it comes to tech. We’ll be the first to admit that we don’t love mounting a TV above a pretty fireplace, but if that’s your only space to lounge, accept defeat. Rather than skipping tech in the name of aesthetics, get creative with Frame TVs, cord covers, storage boxes, and even a DIY pedestal to hide routers and cords (trust us: you want to check out this designer hack).
@thehavenly The most genius DIY hack we’ve ever seen. #diy #hidewires #diyproject #diywithblock #interiordesign #interiordesignproject #interiordesignhack #designerhack #designerdiy #diyhomedecor #homedecordiy #homehack #homedecorhack #wifirouter
4. Leverage vertical space
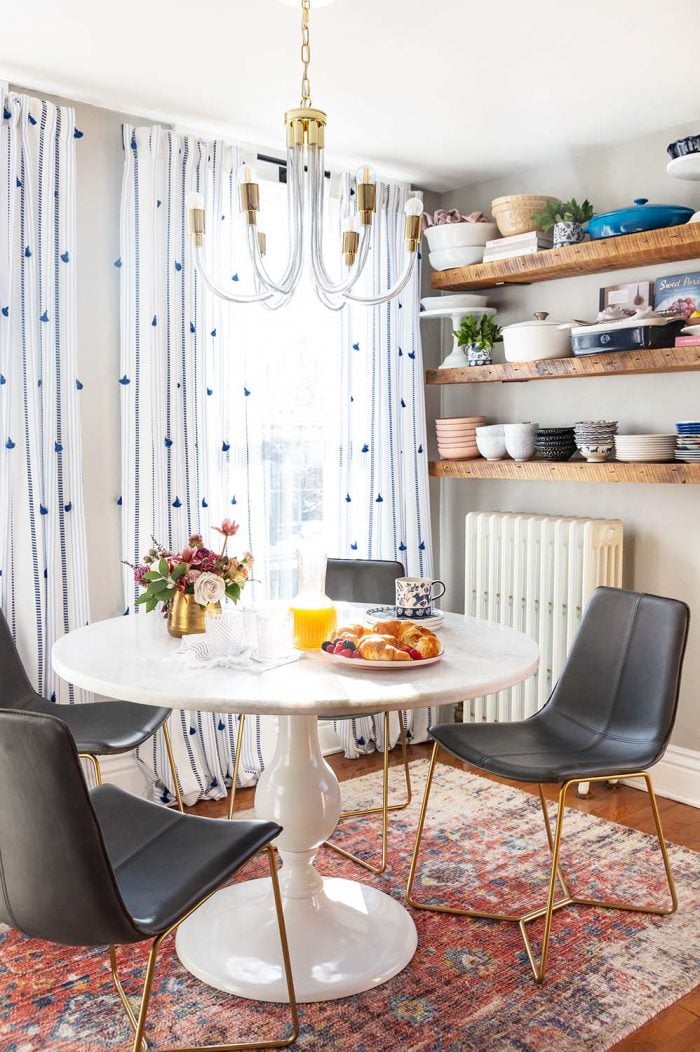
A tried-and-true way to maximize space and storage is to advantage of unused real estate: your walls. In the above 700-square-foot condo, for example, we added open shelving to house dishes and cookware in a beautiful, aesthetic way. When in doubt, go vertical to add a little function wherever you need it!
5. Mind walkways
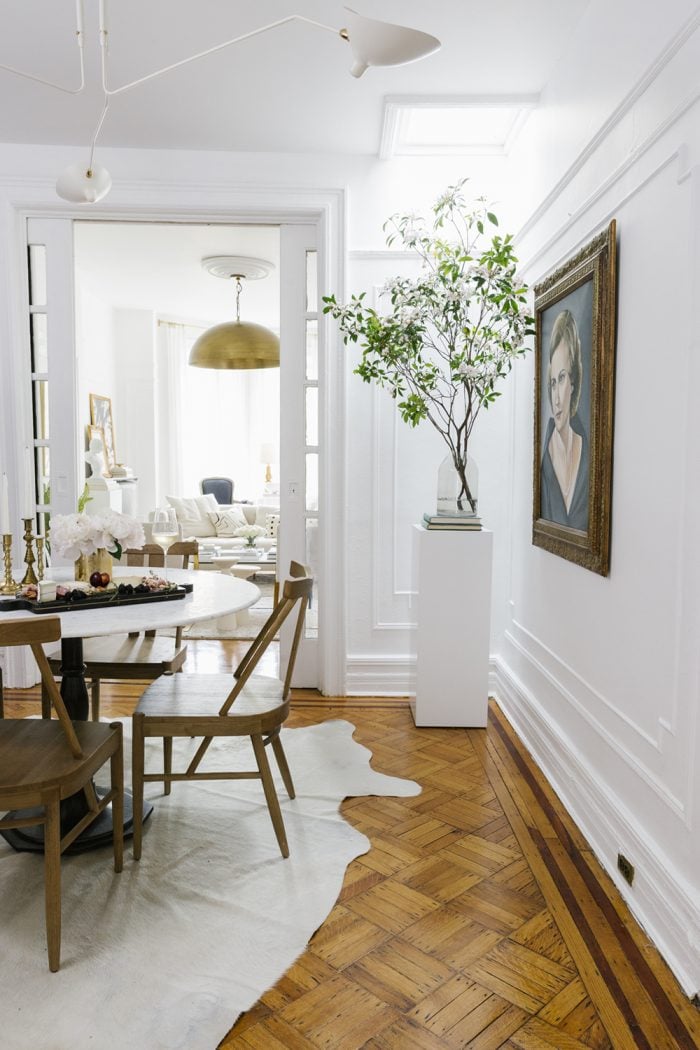
This may seem like a no-brainer, but you’d be surprised how many times we see this mistake. A house is beautifully-designed and filled with all sorts of lovely furniture and decor, but the flow is just… cramped. Awkward. Uncomfortable. Instead, always put layout and flow first (see our full guide here), and remember: always leave roughly three feet of space for walkways!
6. Store in style
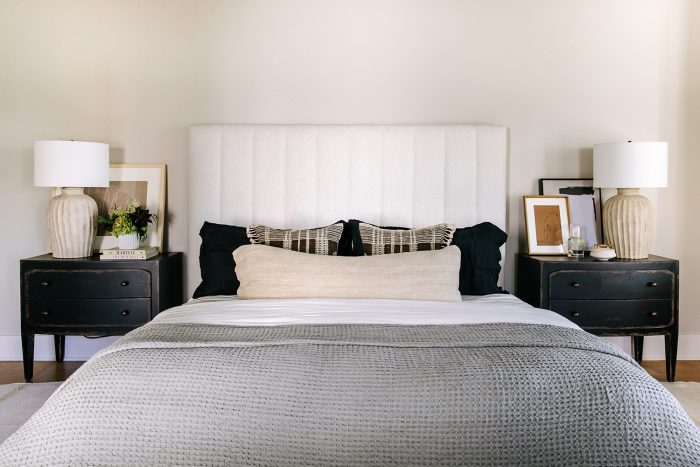
Pretty storage is basically the definition of form meets function. Cute storage bins and baskets, storage ottomans, closed cabinets, and nightstands with drawers are *essential* to create a functional living space, especially in a small footprint. For example, the above drawers make the decorative knick-knacks feasible — chargers, eye masks, glasses, and beyond are all stashed out of sight.
7. Live in it
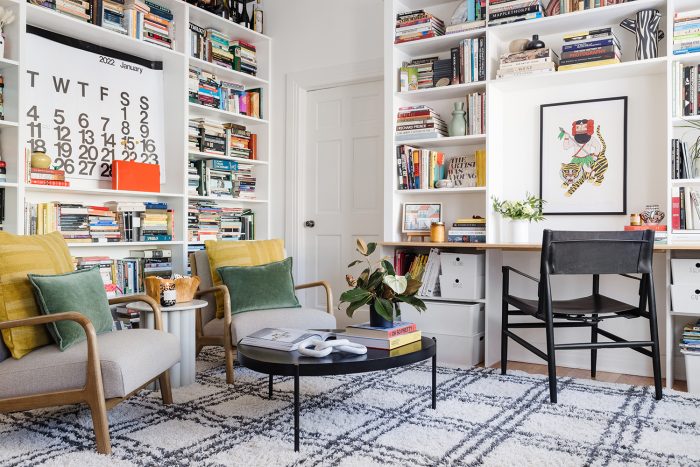
At the end of the day, functional interior design embraces more of a “lived in and loved well” ethos (and so do we!). Take the above office-library-playroom, for example. Everything is organized and has its place (including a “bugs and guts” bin), but it’s also incredibly livable. There’s room for kids to build legos, but parents can also unwind here with wine and a book post-bedtime.
8. Let there be light
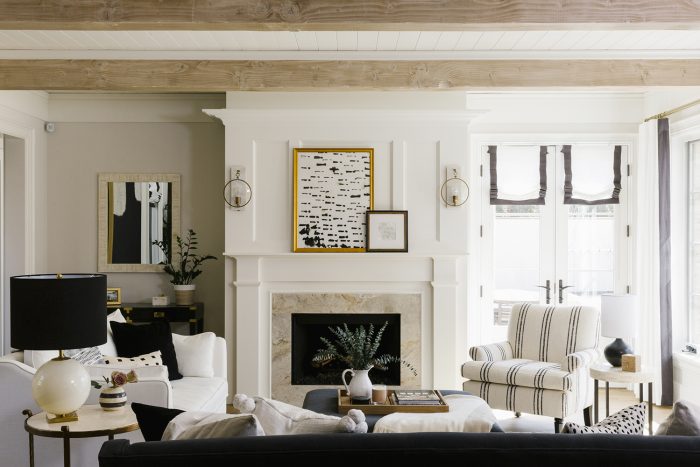
Part of functional interior design is creating ambiance suited to every activity, and this mostly comes down to lighting. You should have at least two to four sources of light in a room beyond overhead cans. Take the above double lamp and sconce living room situation. All can be turned on for a well-lit moment after sunset, but you can also turn down the glow as desired for an even moodier atmosphere.
9. Complete the look
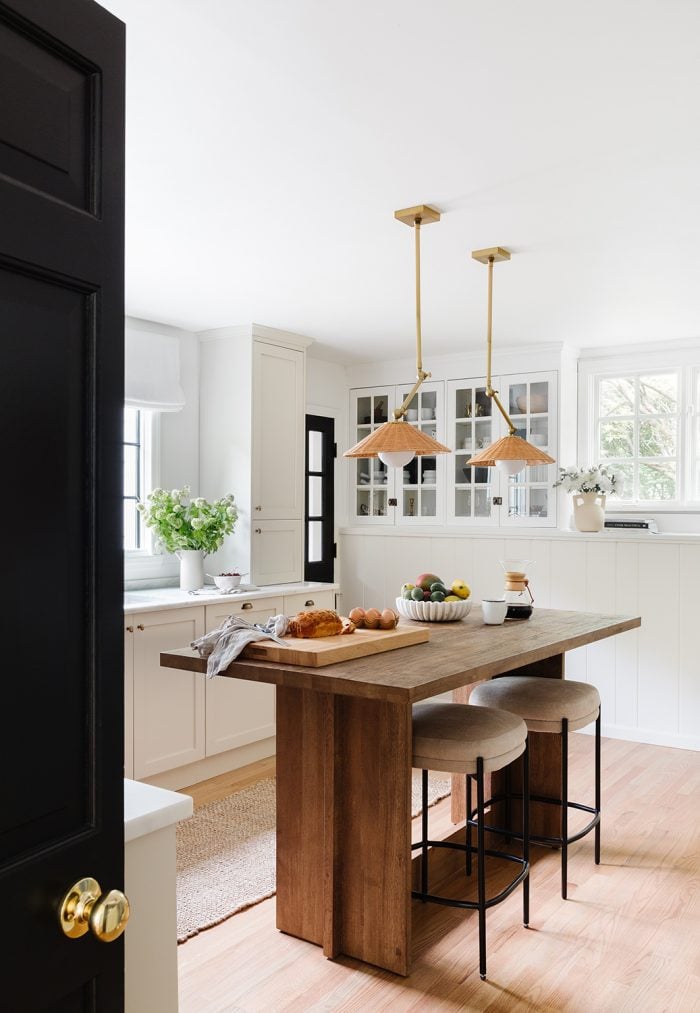
Bringing a well-balanced home full-circle comes down to the details. That’s where the added function often comes into play! For example, we opted for a swoon-worthy wood island in the above kitchen, and further optimized the space with a pair of stools for casual meals and guests, plus statement pendants (for more directional light when meal prepping).
Want expert advice on your actual home, straight from an interior designer? Start with our style quiz to work with a design pro one-on-one.

