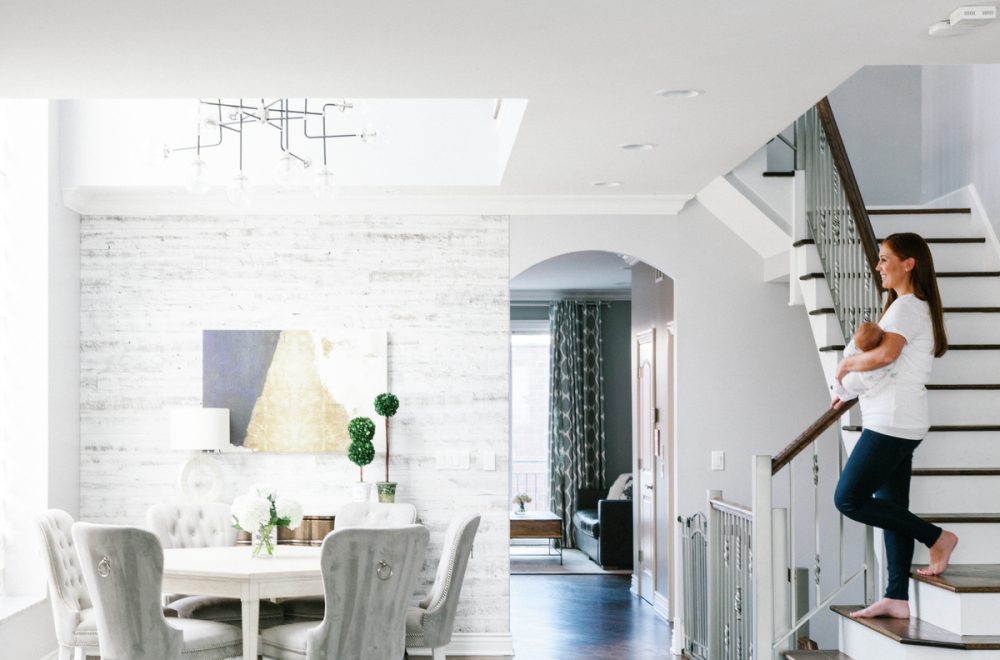Some stages of life naturally lend themselves to interior design projects, like buying a new home, having a new baby or remodeling a kitchen. For our Chicago client Terrin, her interior design journey began like so many do – with a yearning for the feeling of home that the finished space would evoke.
Terrin:
“I’m looking to have my entire home decorated. It’s a blank slate! We have chosen greys, whites, and blues for the house… I want the space to have a transitional feel and be warm, welcoming and inviting. I want the furniture to feel and look comfortable, but the room as a whole be pulled together and polished.”
With visions of cozy grey hues and clean, crisp whites playing throughout the space, Terrin needed help making her brand new grey and white home feel consistent from top to bottom. And with the help of Havenly designer Julianne, that dream of a polished and pulled together aesthetic was on its way to becoming a reality.
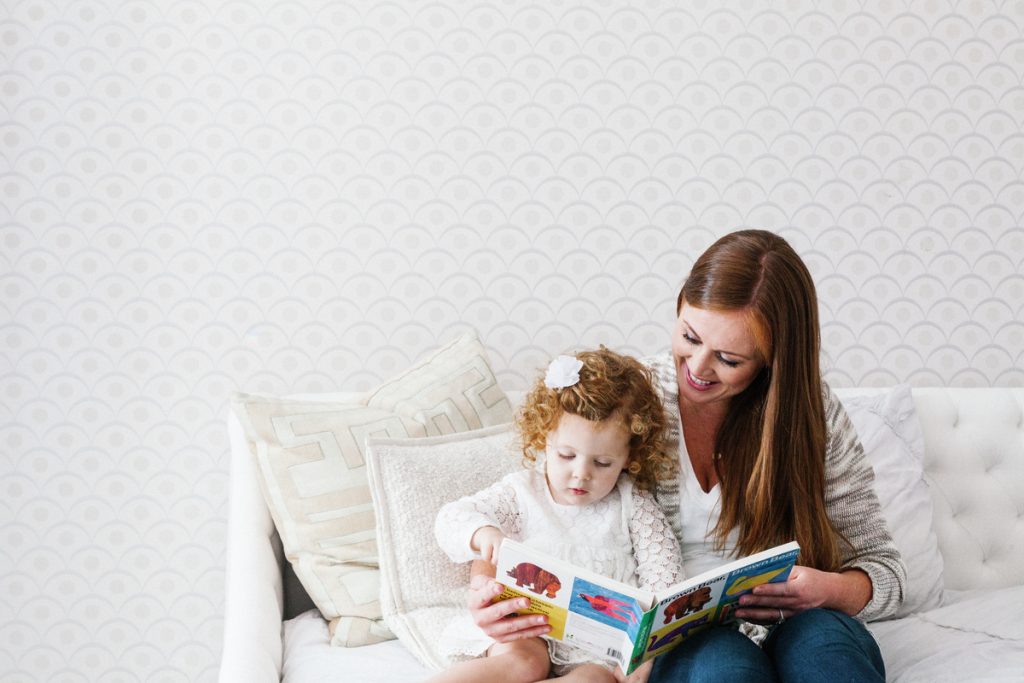
But interior design isn’t always about the whimsical “light, bright and airy” fairytales we often see on our Pinterest boards. Real interior design, truly great interior design, creates functional spaces that work for our families in ways we can’t always execute on our own. And because Julianne is a great designer, she was able to take all of Terrin’s hopes and dreams for her new four bedroom Chicago house and marry them with reality – two dogs, two kids and plenty of love to make her brand new space feel like home.
Master Bedroom: From Rendering to Reality
The first few weeks after moving in to a new home can be the most stressful parts of a move. Having sold most of her previous furniture, Terrin was eager to get started on the master bedroom and her husband’s request for a blue accent wall. Instead of going with the obvious choice of statement artwork or a solid blue wall, we love Terrin’s adventurous execution of a grid in a rich, navy blue that complemented her brand new hardwood floors and sleek, neutral taste in furniture. Flip the card below to see how she went from rendering, to reality!
Living/Dining Room Space
We’ve never met an open-concept, living/dining space that we weren’t eager to get our hands on, and Terrin’s first floor remodel was no exception. With two dogs and two kids, Terrin (and her family) really needed space that would hold up to the hustle and bustle of toddler play and still be chic enough to host Terrin’s favorite dinner parties. Integrating everything from a TV off the kitchen to a formal sitting area, Julianne had her work cut out for her as she helped Terrin with color schemes and layout. For the first floor, a cohesive feel from room to room was key – even in the midst of a kitchen renovation.
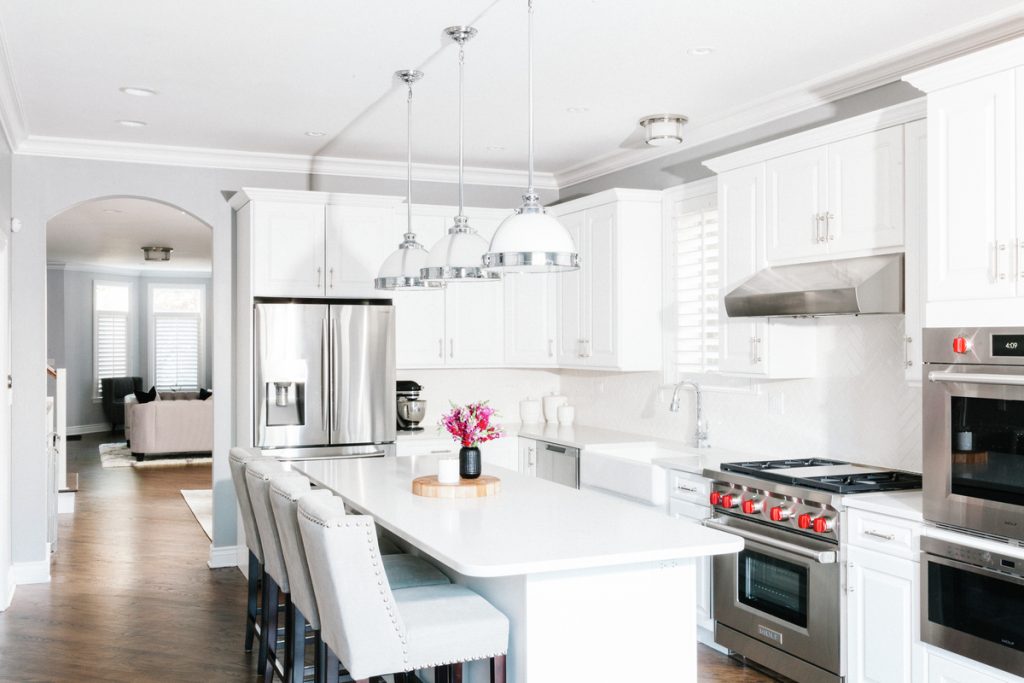
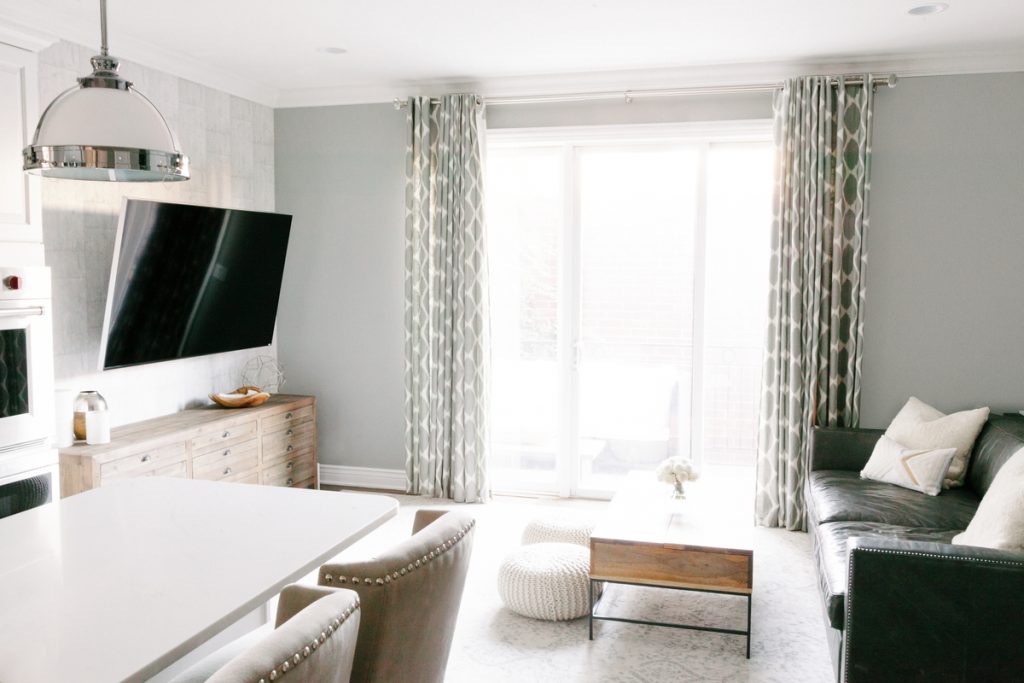
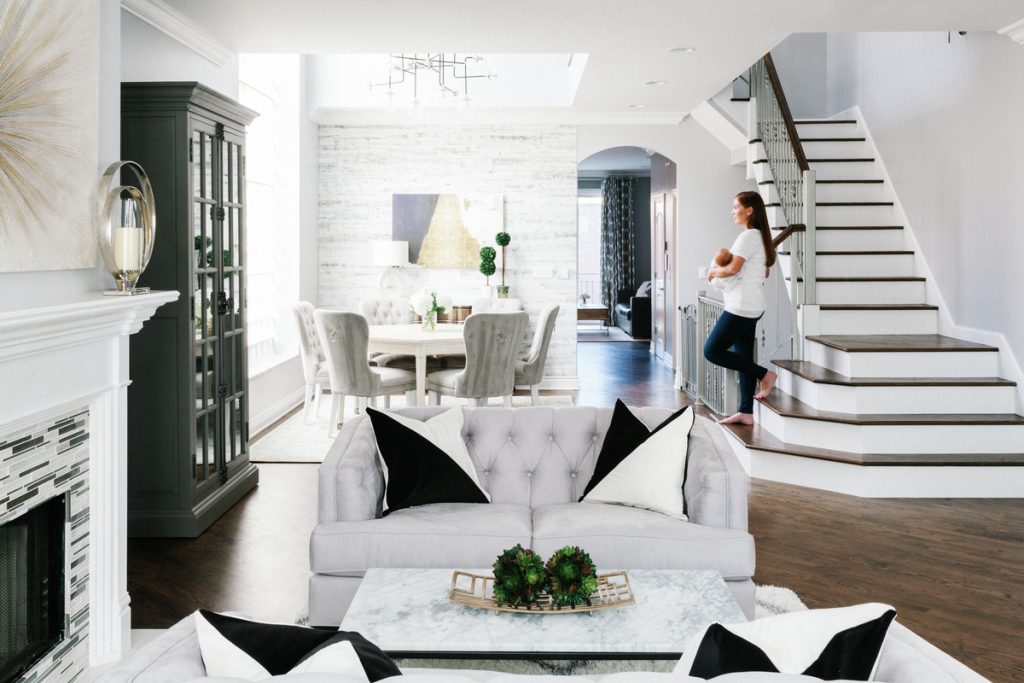
Nursery
Early in 2016 (and deep in her other renovation projects), Terrin let us know that she was expecting another little bundle of joy to add to her family. After helping her with her previous design dilemmas, we were honored to help her prepare for the arrival of her second daughter. Repurposing items from her older daughter’s nursery was high on her list, so Julianne helped incorporate those existing pieces in a way that was soft, feminine and still true to the overall feel of the home. We love the clean, simple lines of the furniture and the overall soothing effect of the space.
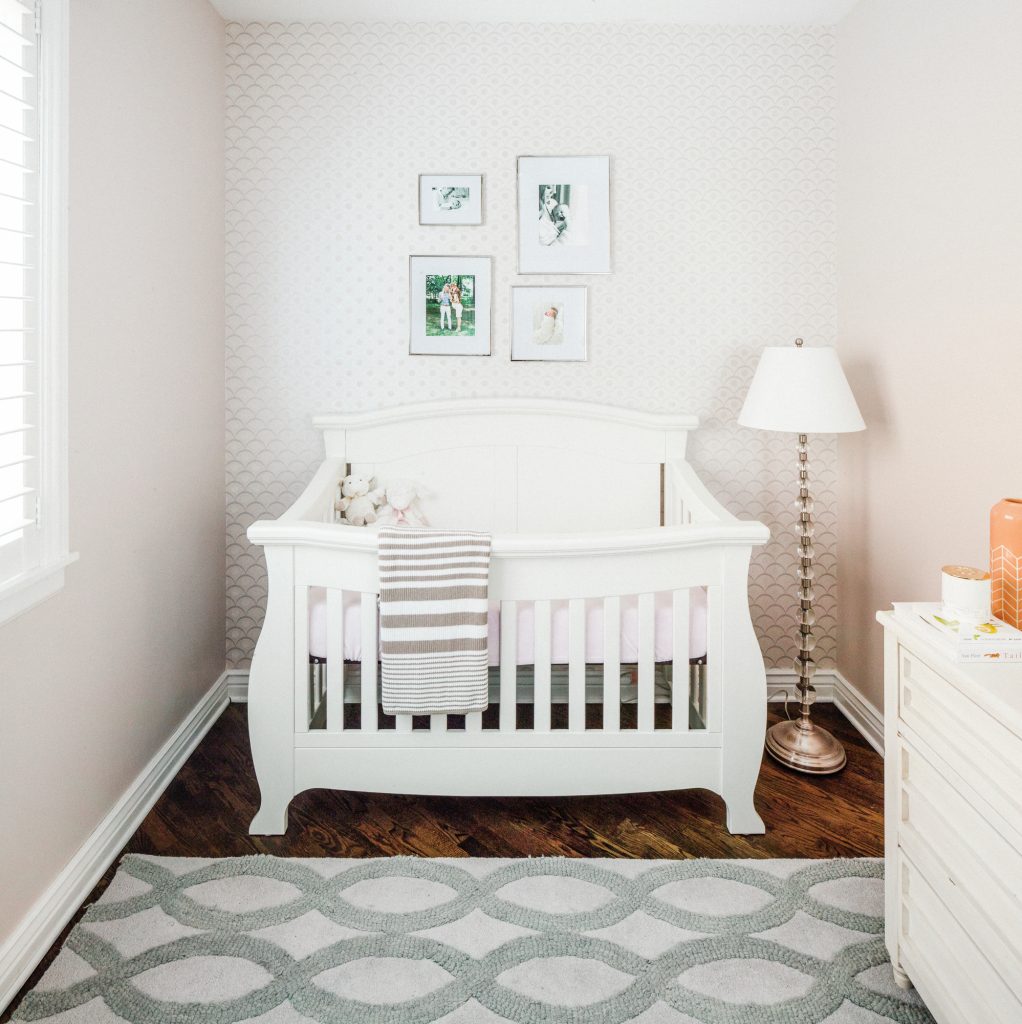
Although her entire home design process took a little more than a year, Terrin’s new home is a reflection of more than just her hopes and dreams for the space – it’s a reflection of her family and the joy they’re building in that Chicago home.
No matter the stage of life you’re in – whether it’s a new baby, new home, new spouse or new city – there is always a Havenly designer actively standing by to help you turn your space into the stuff of Pinterest dreams, but in a way that works for you. Take our style quiz to get started today.

