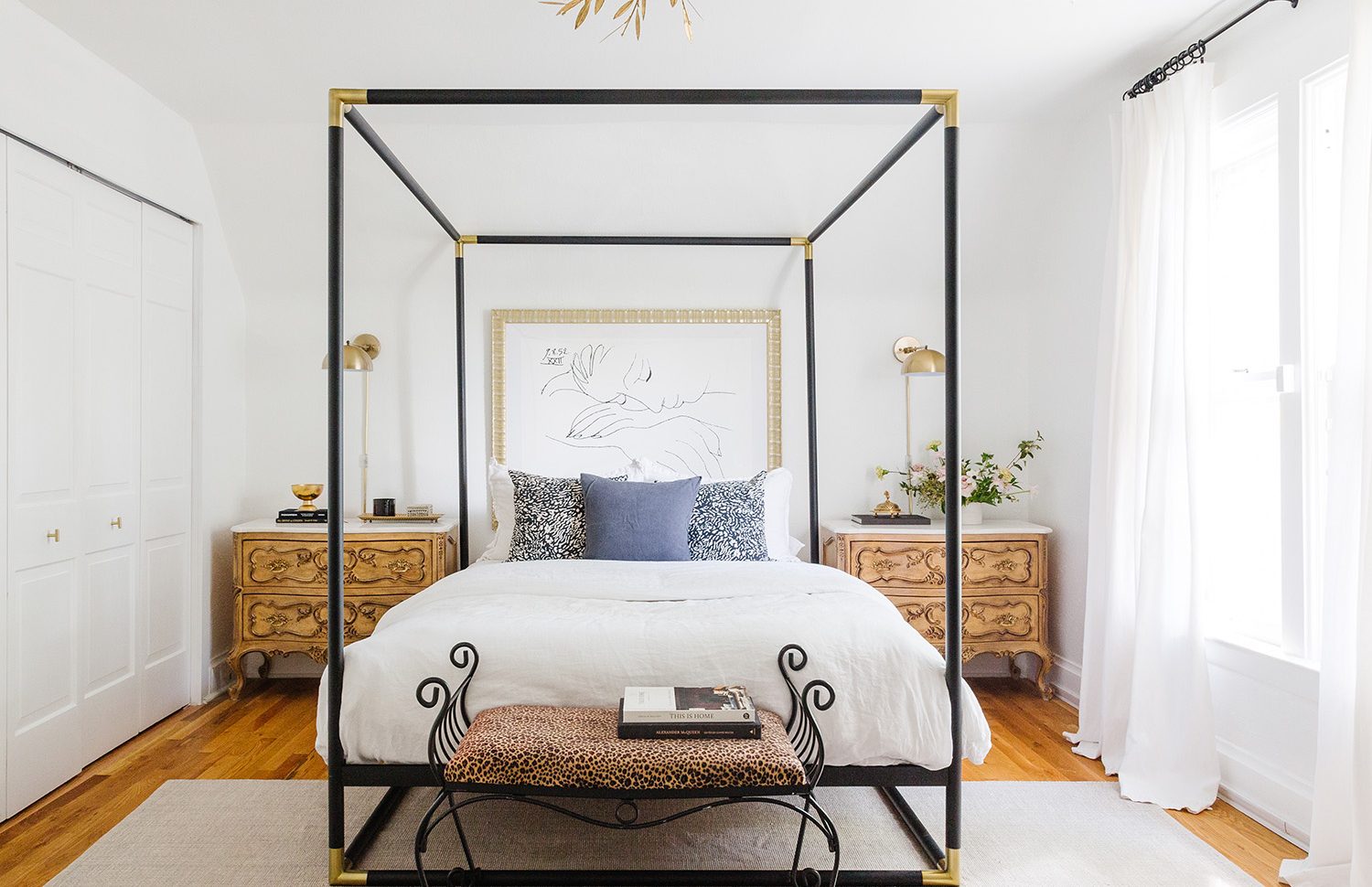When you’re designing any space, the best way to figure out where or how to style something is through experimentation — you move things around until you achieve that je ne sais quoi. But the truth is, there are a lot of strategic tricks that the pros use that go beyond just having a “good eye” for design.
Ultimately, the proper placement for furniture and decor can come down to some — very simple, we promise! — math. Having the right amount of space between different features will help to create a sense of balance. By following a few specific rules of thumbs, the art of arranging furniture and major pieces of decor becomes more of a science, rather than an art, that anyone can learn.
So, in the aim of making your design process even easier, allow us to share our complete interior design measurement guide, including the 15 rules design pros have committed to memory.
1. Leave room for seats
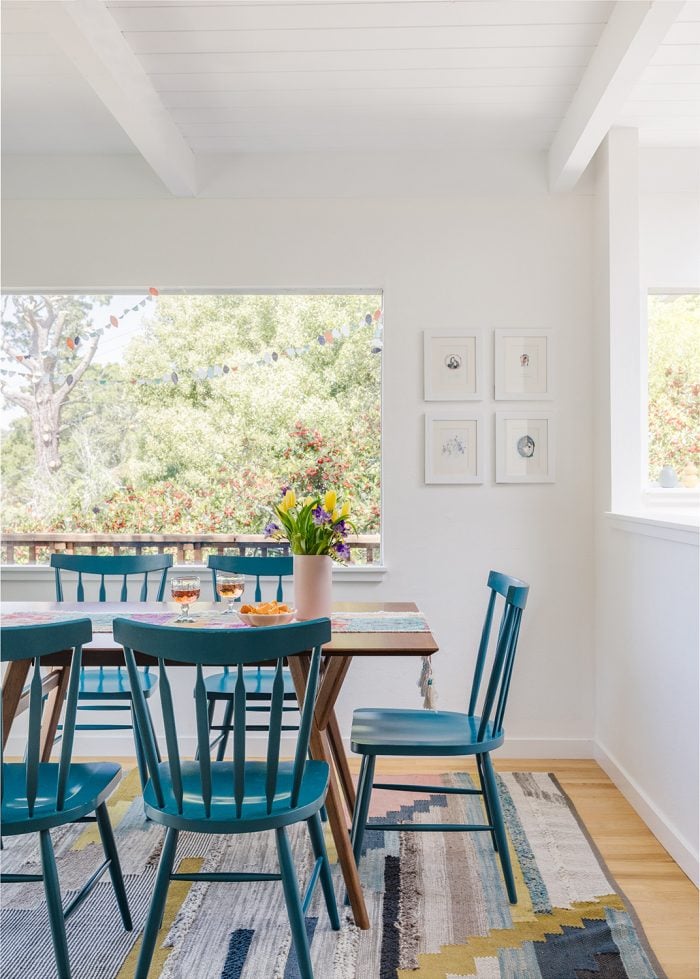
When you’re arranging a desk and a chair, or a dining table with chairs, you want to make sure you have plenty of room to comfortably pull out a seat before hitting a wall — about three feet around all sides (and, in the case of a desk, three feet on the side with a chair).
2. Keep a low profile
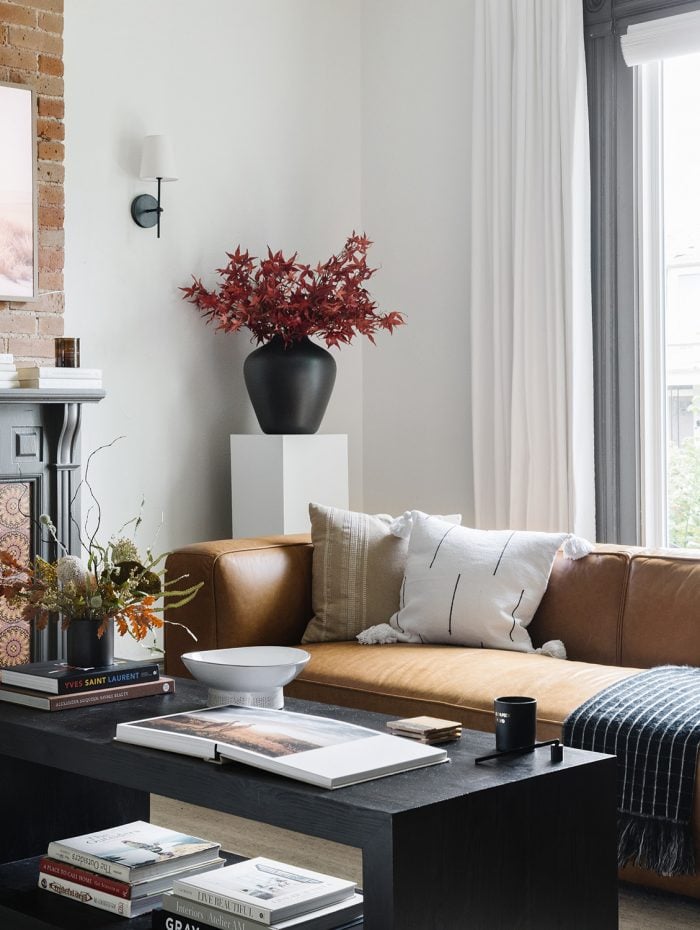
Your coffee table should be between one and two inches lower than your sofa seat — this helps create a visual distinction between the two with a more deliberately “layered” look. Plus, this ensures a comfortable, natural height for resting drinks, kicking your feet up, or snacking.
3. Make your nightstand an easy reach
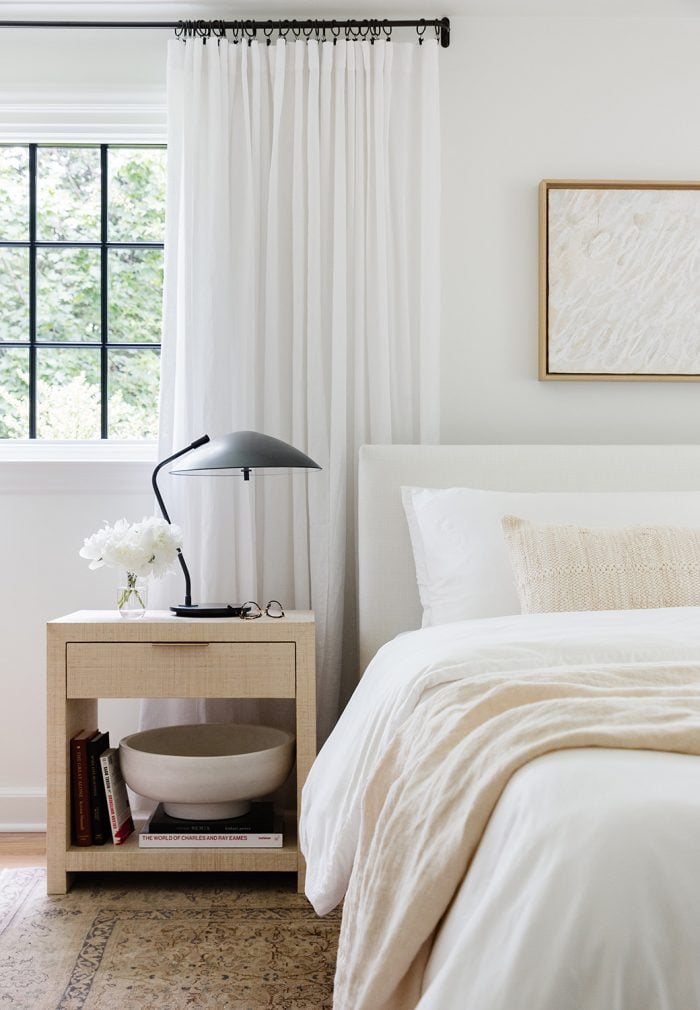
Whether you need to reach your phone, alarm clock, glasses, or a glass of water first thing in the morning, you want your essentials to be within arm’s reach. That’s why your nightstand should always be within two to four inches of the top of your mattress!
4. Space out coffee tables
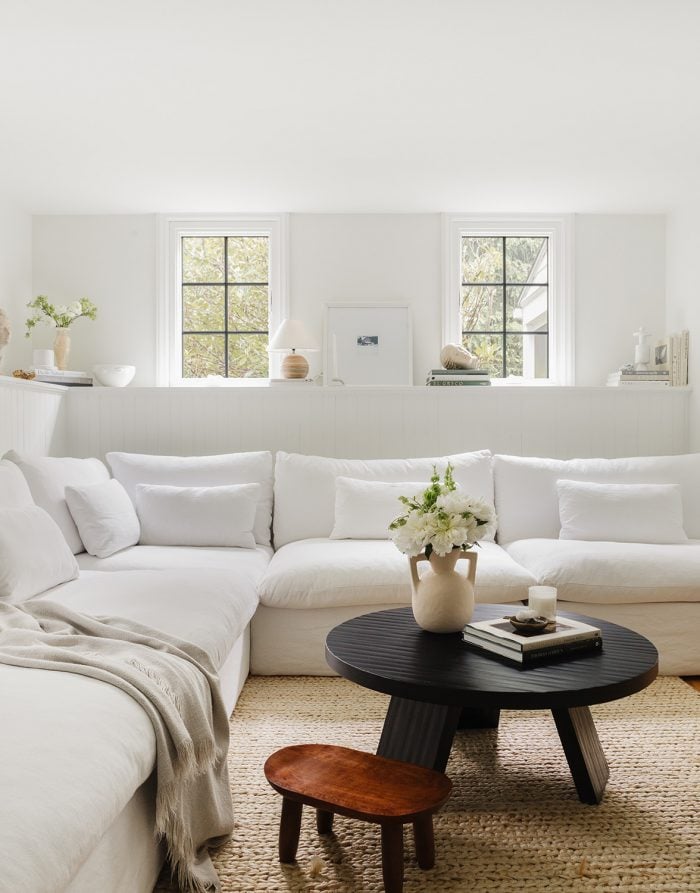
Not only should your coffee table be slightly lower than your sofa seat, as mentioned above, it should also stand roughly 15 to 18 inches away from your sofa or armchairs. This prevents your floor plan from feeling cramped or too spaced-out, and leaves plenty of room for walkways and sitting on the floor in-between your furnishings, should the moment call for it.
5. Hang lights high
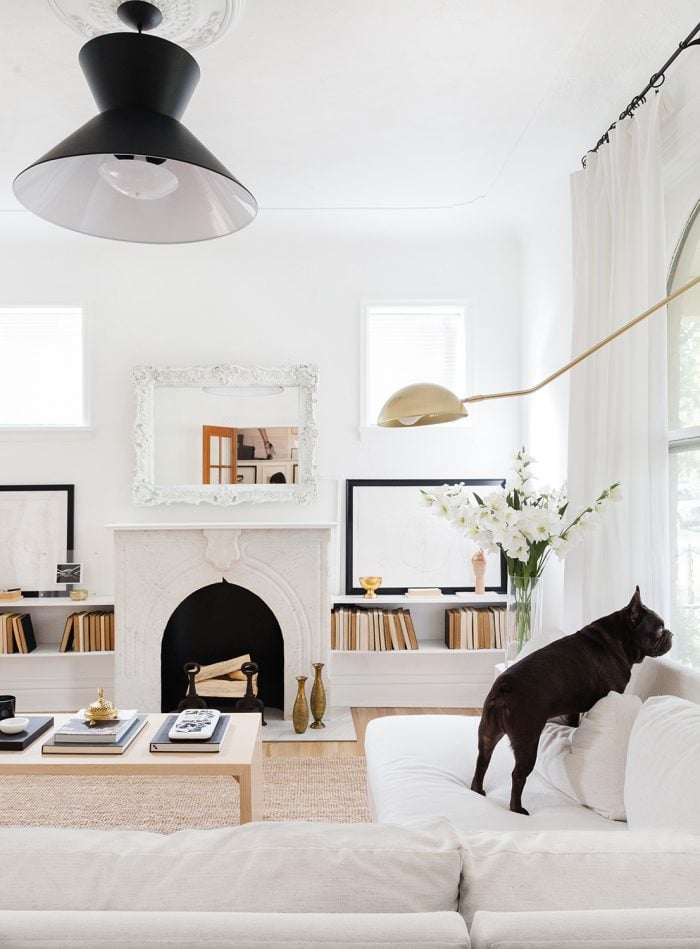
Even if the people in your household aren’t exceptionally tall, it’s a good idea to ensure living room lighting is hung at least seven feet above the floor, to ensure no one hits their head while walking into the space. It also helps make ceilings look taller!
6. Get chandeliers in position
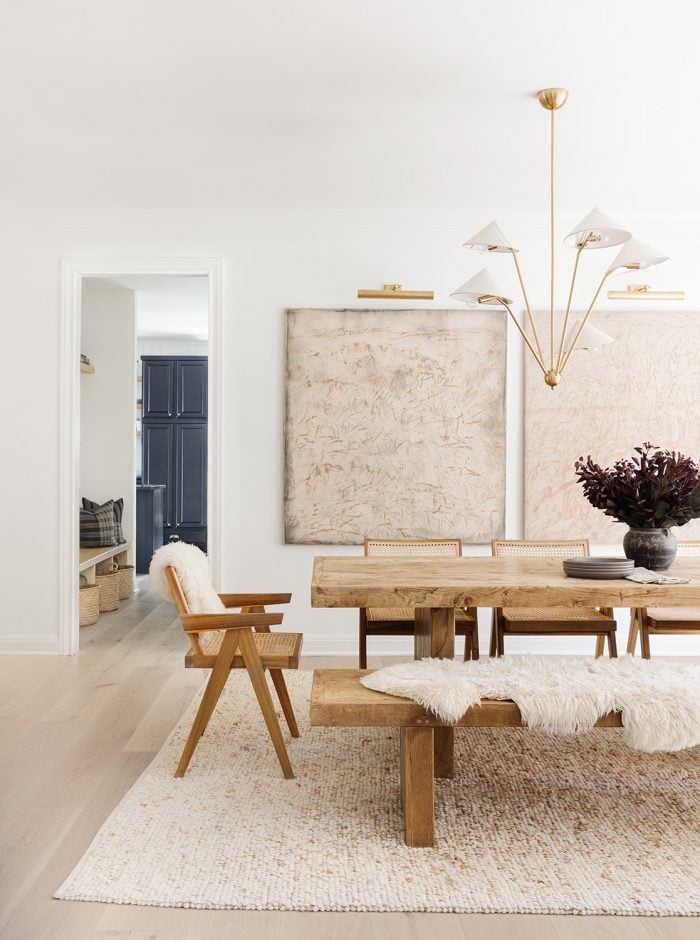
Unlike other ceiling lights — like those in your bedroom and living room — dining room chandeliers can hang slightly lower in a space. That said, they should still be about 32 to 36 inches above the dining table for optimal placement.
7. Hang artwork above seating
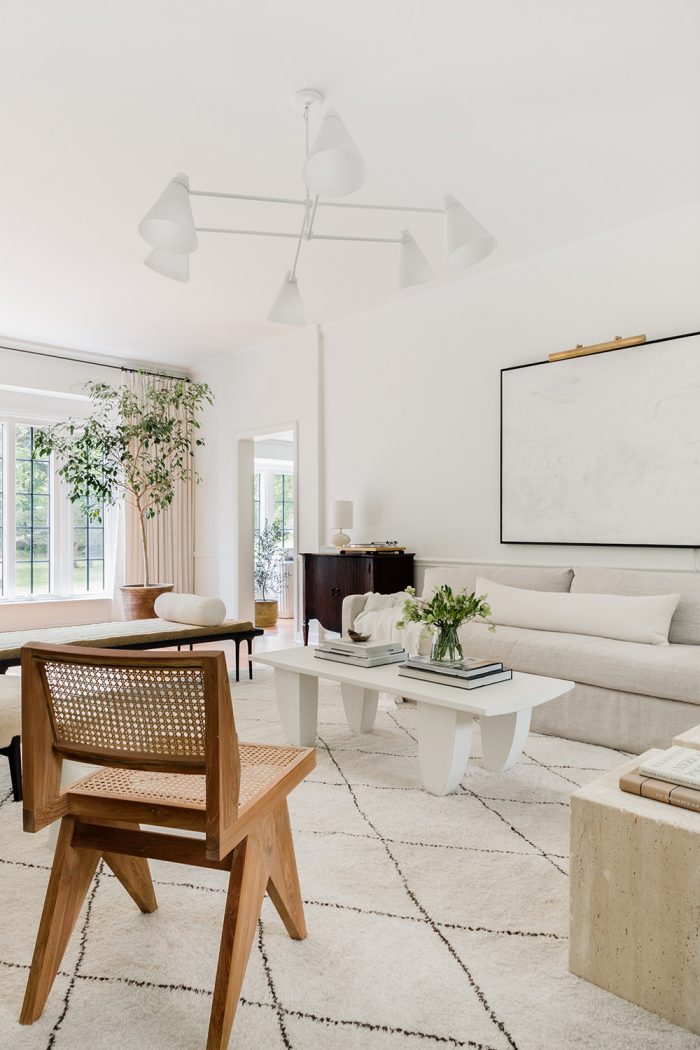
Figuring out the best place to hang a piece of artwork can sometimes feel like the most challenging part of decorating a space. But if you’re placing a largescale piece above a sofa, there’s a very simple rule to follow: Place it eight to 10 inches just above the top of the backrest.
8. Keep your rug in front of your nightstands
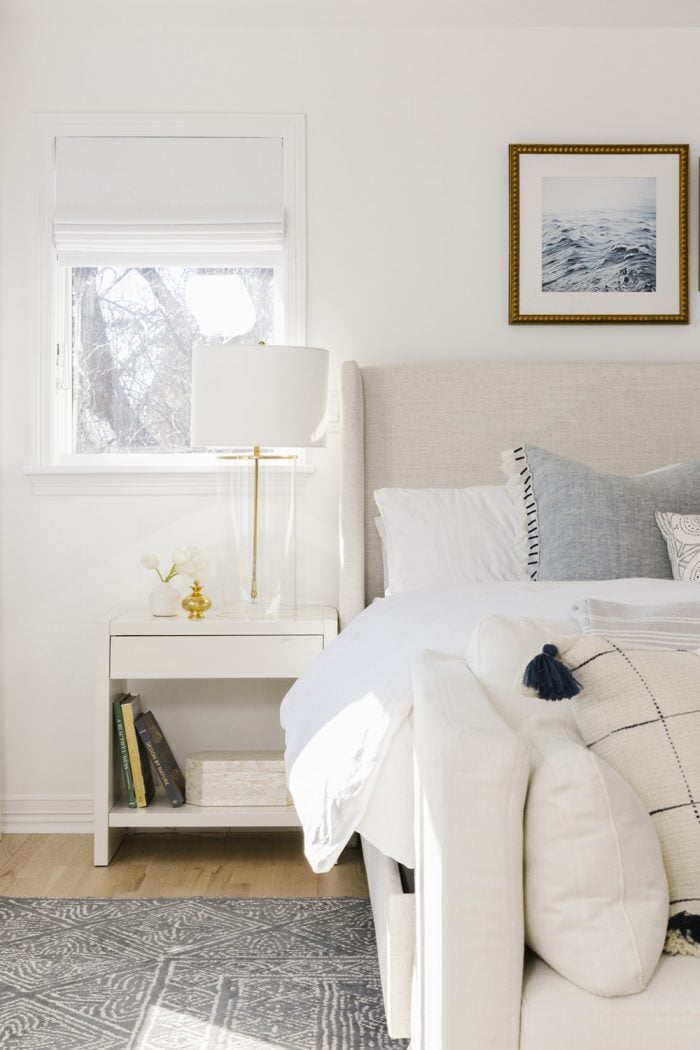
It’s important to choose the right rug size for your bed — and to figure out the proper placement. Ideally, you’ll want to make sure it starts about two to four inches in front of your nightstands, avoiding any overlap.
9. And make sure it extends past the edges of your bed
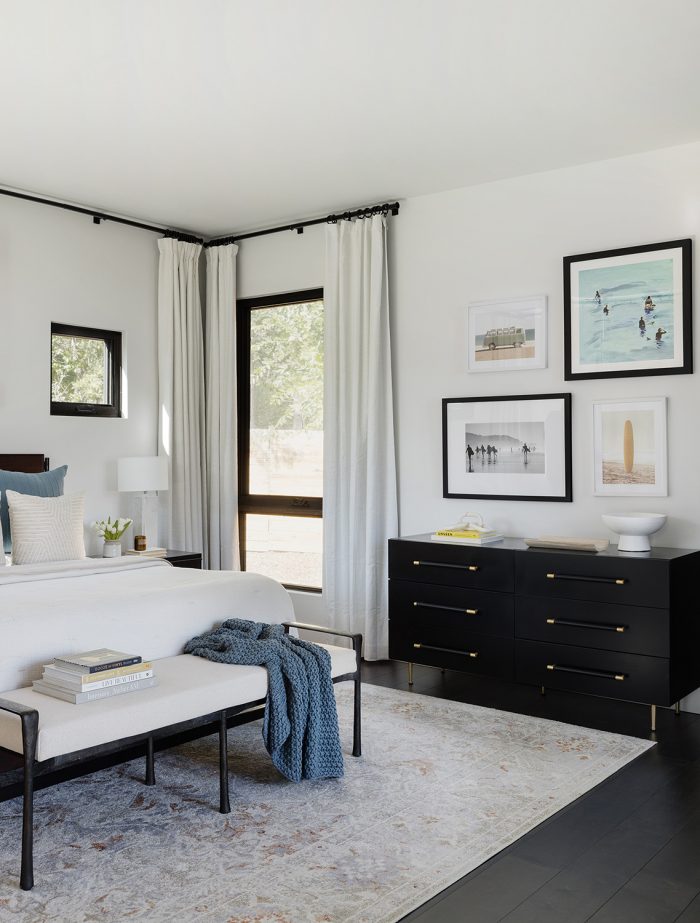
If you’ve picked the right size rug, it should also extend past the edges of your bed by about two feet, helping to ground the space overall.
10. Hang drapery as high and wide as possible
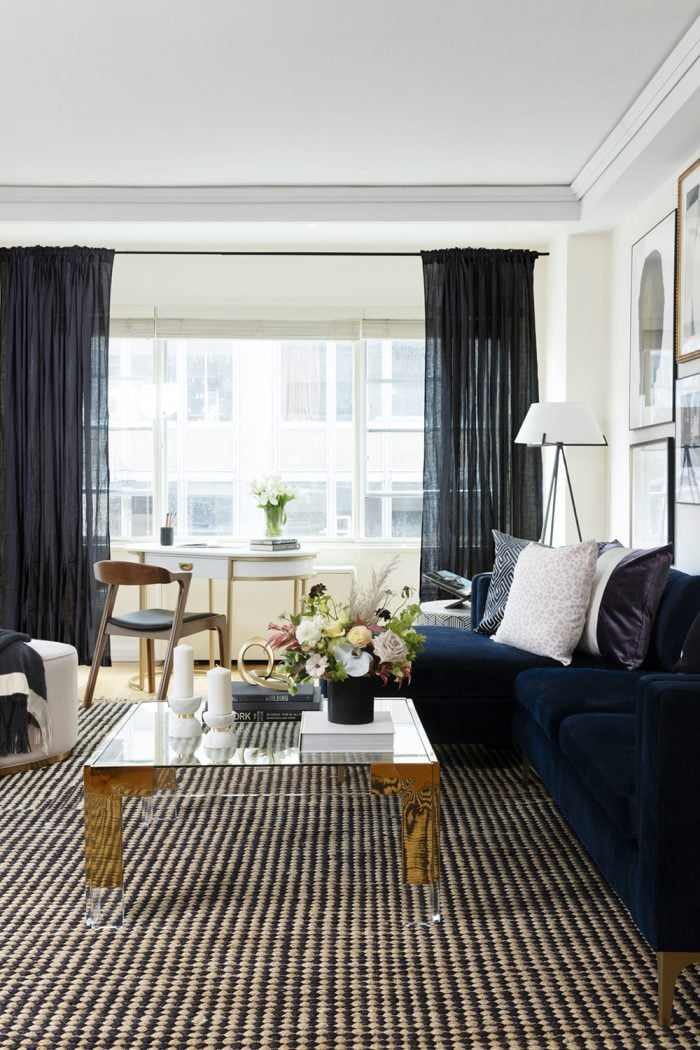
Drapery can make your ceilings look taller and your windows look wider — as long as you use it correctly! In order to get the most out of your curtains, allow them to take up plenty of vertical and horizontal space.
11. Keep side tables handy
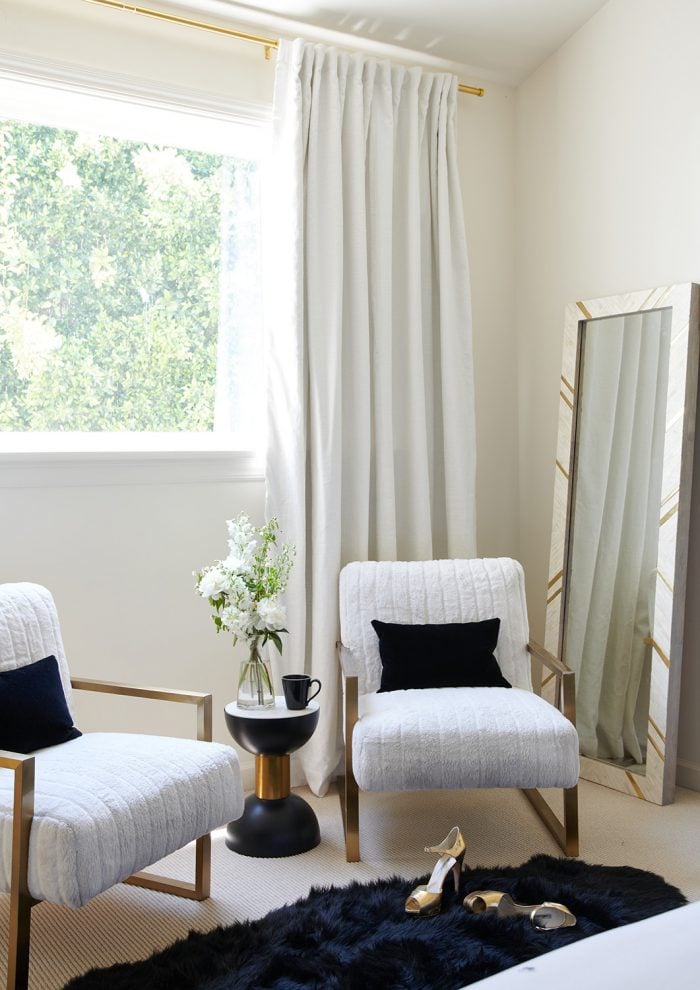
When you need to place your drink down (on a coaster, of course), you want to make sure you have a side table in easy reach — about four to six inches from the arm height of your sofa or chair.
12. Get the right height dining chairs
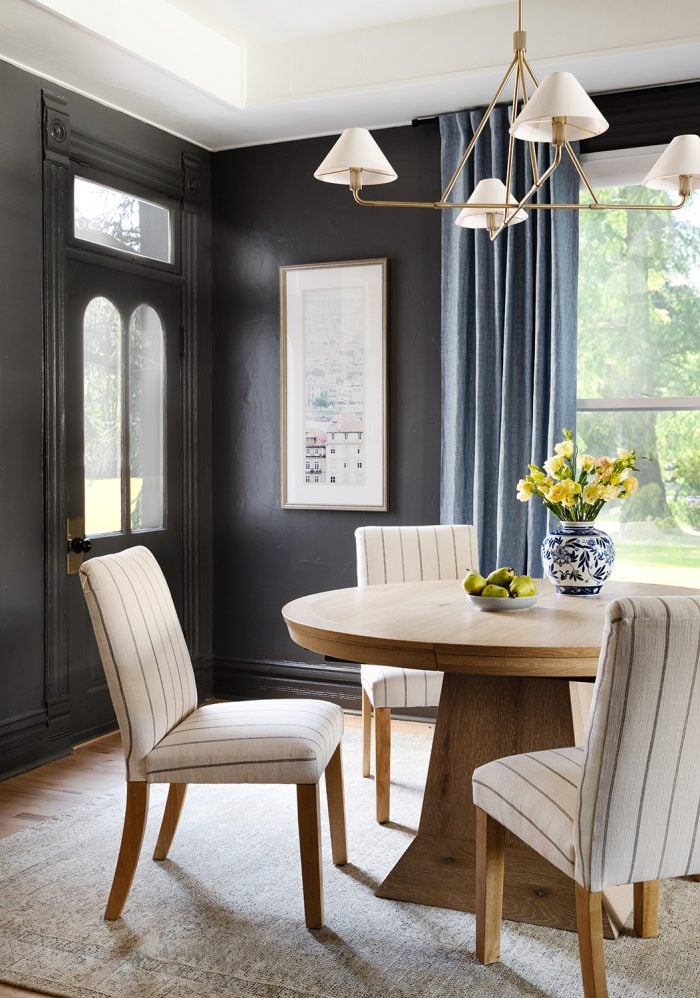
Not only should you have plenty of room between a dining table and a wall to sit comfortably, you’ll also want to ensure the height of your table and chairs is compatible. The seat of dining chairs should be about a foot shorter than the underside of the table for optimal comfort.
16. Hang bedroom ceiling lighting towards the foot of the bed
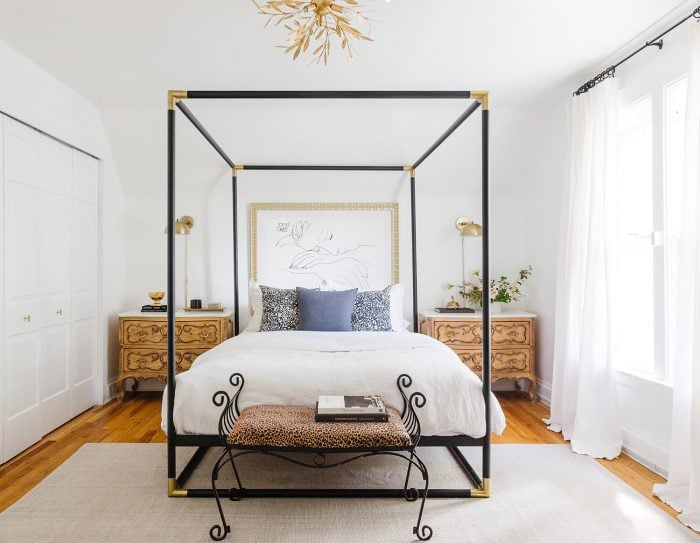
One of the keys to good design is avoiding visual clutter. So, if you have the freedom to place your bedroom lighting wherever you want, keep it towards the foot of the bed, to balance out your headboard, nightstands, and features at its other end
14. Align benches with your bed
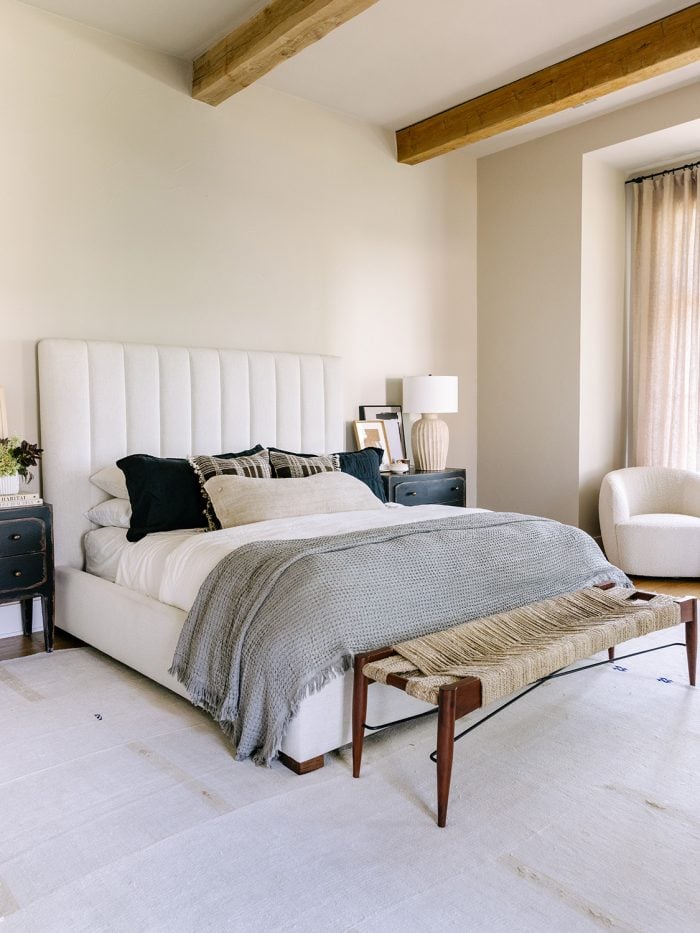
Benches and ottomans often look stylish at the foot of the bed, but it’s best if they don’t extend the full length of your mattress; stick to options that take up about two-thirds of the total width of the foot of the bed. Any shorter, and they can also feel less intentionally placed.
15. Hang large art at viewing height
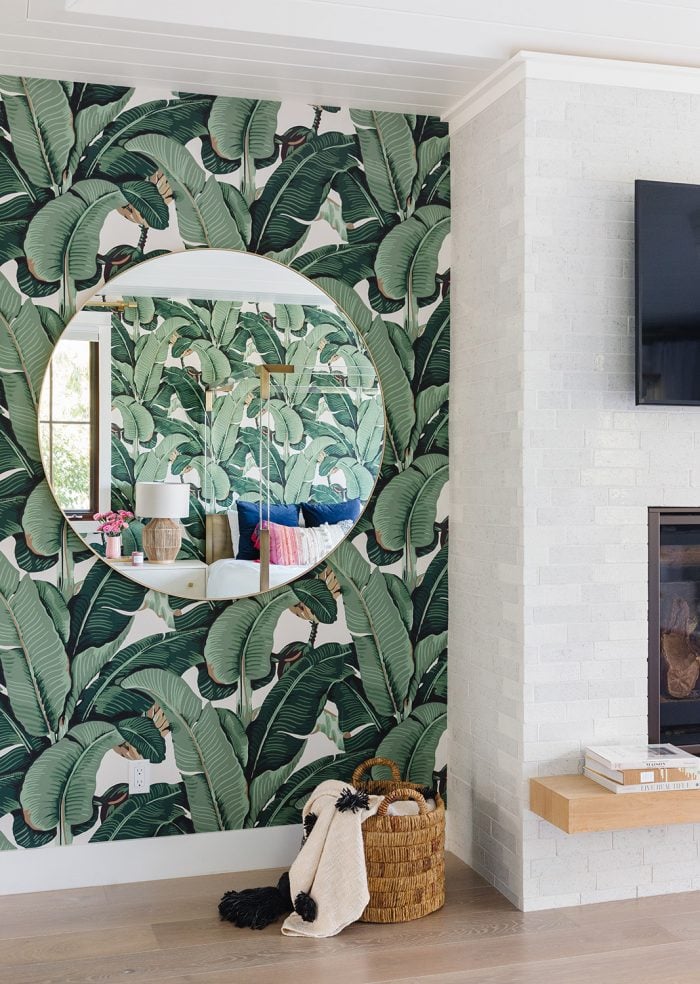
Unless you’re getting experimental with a gallery wall, a good way to figure out placement of larger artwork and mirrors is by hanging them at viewing height — roughly three feet from the bottom of the wall for bigger pieces, though this will vary depending on the size of what you’re hanging.
Want expert advice on your actual space, straight from an interior designer? Get started today with our style quiz.

