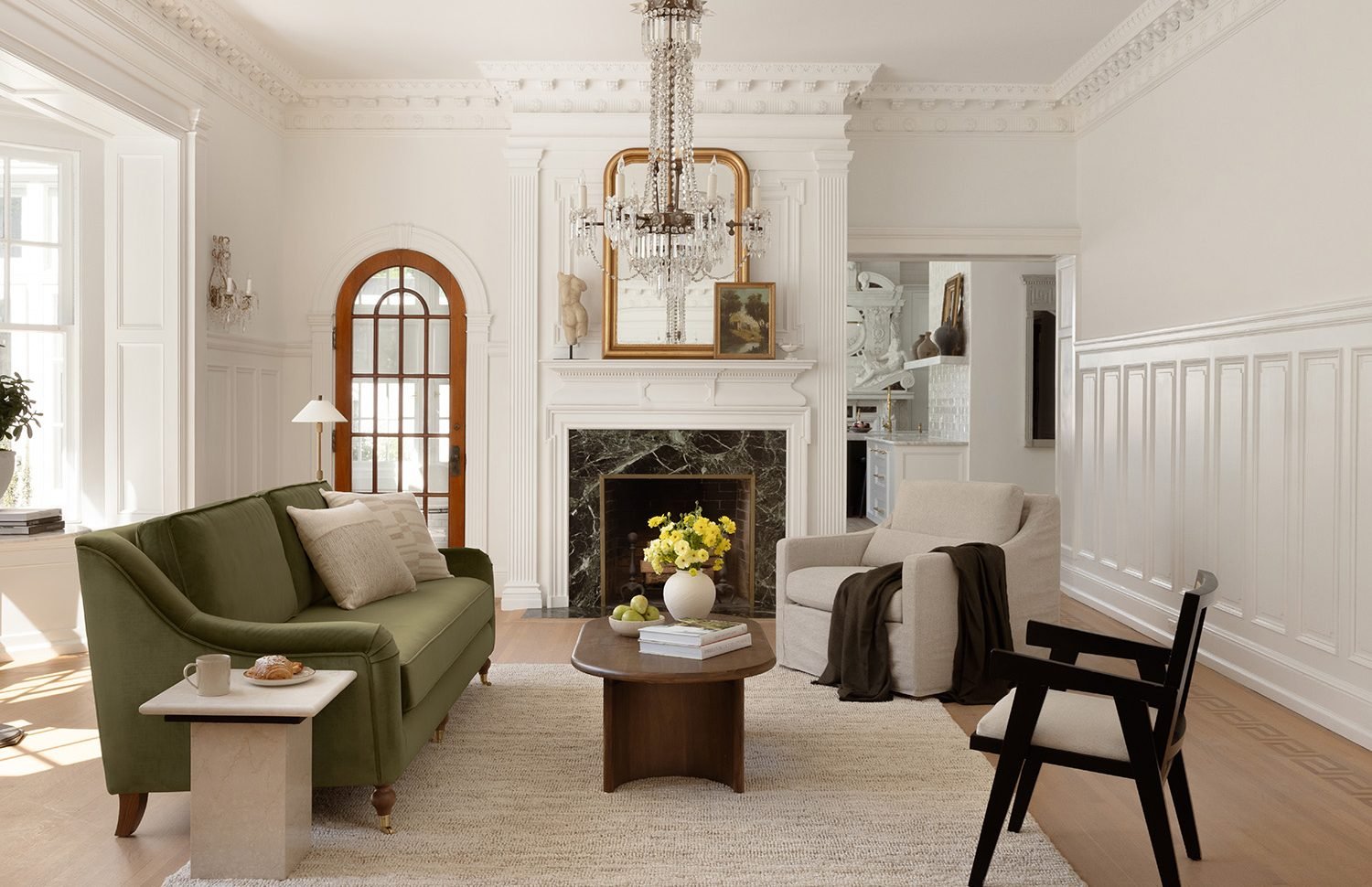Living room design faux pas can run the gamut from the obvious — like impractical furniture and a lack of lighting — to the nitty-gritty —like decor overload and improper rug sizing. And in full transparency, we’ve likely made some (if not all) of them ourselves at some point.
But when it comes to living room layout specifically, we’ve noticed a clear pattern as interior designers. In our experience, lining the walls with furniture is by far the most common living room layout mistake, especially in small or narrow spaces where the shape is already a bit awkward.
But, lining the walls with furniture “actually makes a space feel smaller,” says Havenly designer Brady Burke. “Rather than highlighting the furniture, you actually draw attention to the dead or unused space in the middle.”
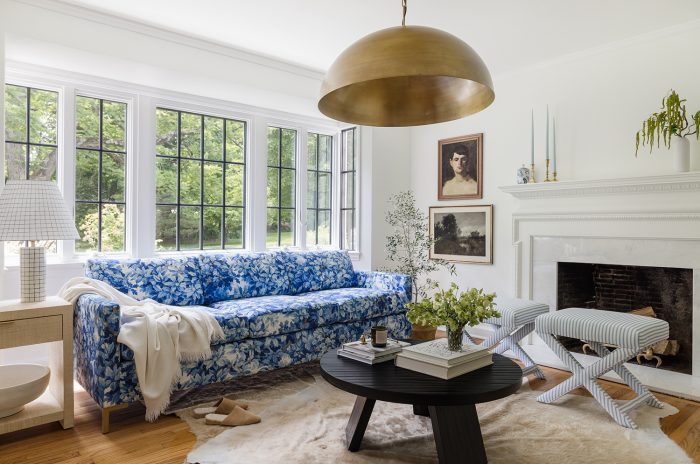
While somewhat counterintuitive, this faux pas actually deprioritizes conversation and undermines a living room’s primary function: to encourage gathering and community. Instead, friends and family may have to raise their voices, lean forward, or move their seat entirely in order to talk comfortably.
“Floating your furniture off the walls, even just a few inches, will make a space more functional and design-forward,” he clarifies. “This small adjustment will help create balance, prioritize flow, and highlight natural design features in a space.”
Ahead, find the cozy and conversation-oriented living room furniture layouts our designers swear by instead.
Highlight a Focal Point
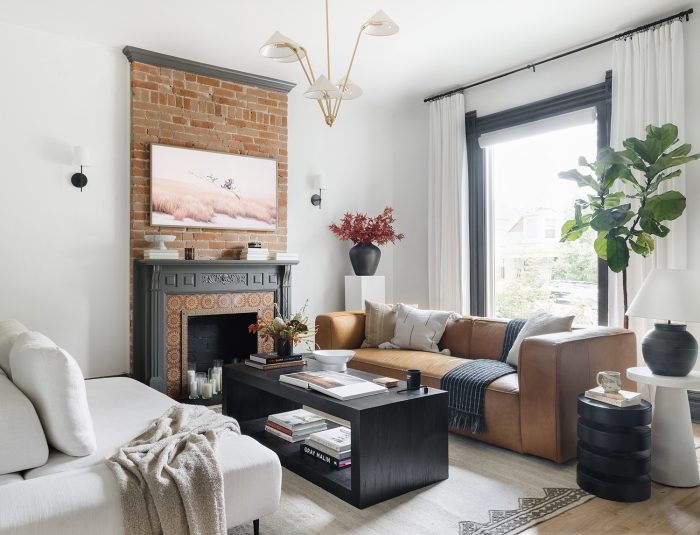
Floating your furniture off the walls allows you to highlight clear focal points, like a fireplace. Rather than tucking two chairs against the wall on either side of a fireplace, for example, Brady suggests pulling them a few feet in front of the fireplace. “This allows breathing room between furniture pieces, creates a natural conversation nook, and ensures visual balance.”
Prioritize Flow
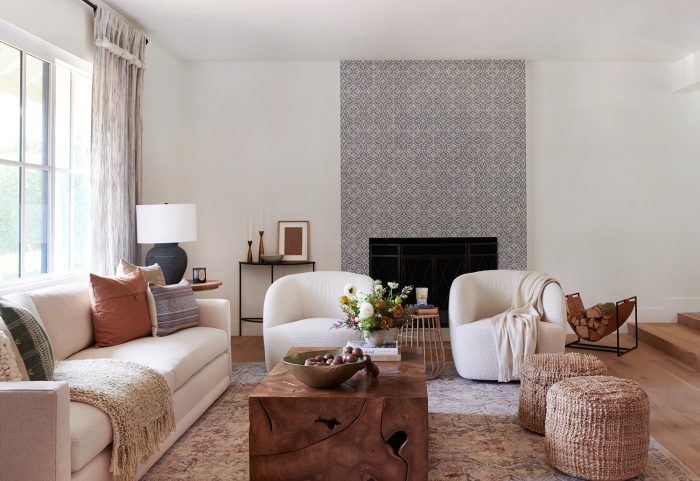
If all furniture is pulled against the walls, room flow and necessary traffic zones will likely be compromised. “Grouping items and creating a central layout creates necessary space between or behind furnishings for walkways,” explains Brady. “When done correctly, you can comfortably move through a space without blocking someone’s view or bumping into furniture.”
Create Balance
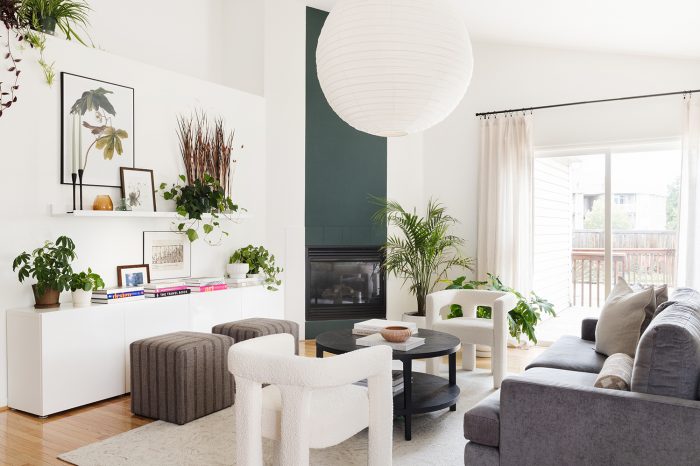
Some furnishings, like a built-in bookshelf, console table, or media unit, are intended to sit against a wall. In this situation, “embrace that focal point and create a conversation nook around it, even if that means floating your sofa or accent chairs in the middle of the room,” notes Brady. “This creates visual balance, clear walkways, and a natural gathering space.”
Divide an Open Floor Plan
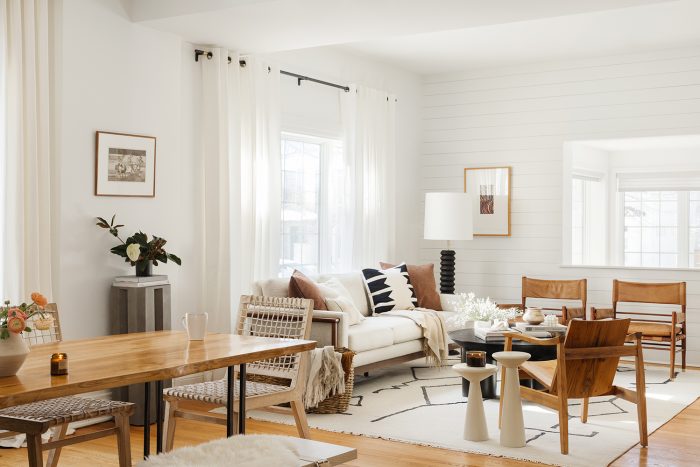
Floating furniture off the walls also helps create separate zones in an open floor plan — an essential in small spaces. “Using an angled accent chair, open shelving unit, or a loveseat to separate a living room from a dining room, for example, actually makes the most out of limited square footage,” explains Brady.
Make Conversation
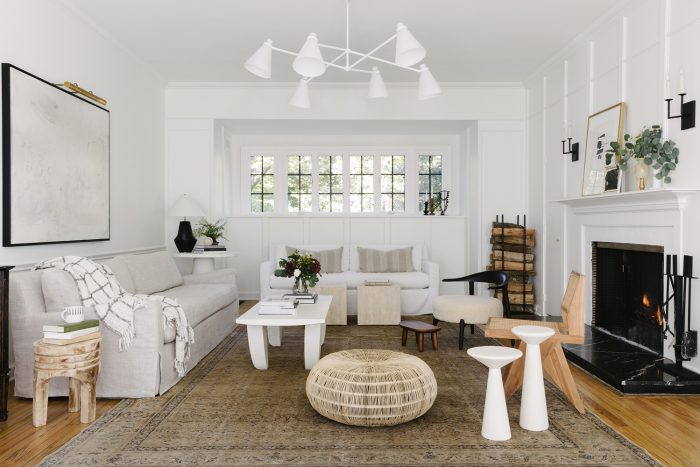
The underlying lesson here? Always prioritize comfort and conversation in a living room, even if adding a floating pouf or bench feels strange. “Don’t be afraid to add ottomans in front of a fireplace, angle a chair between two open rooms, or even pull a sofa a few inches off the wall,” concludes Brady. “These somewhat counterintuitive tweaks are far less awkward than straining to participate in a conversation.”
Want a cozy living room of your own? Work one-on-one with our expert interior designers for just $129 per room. Get started today with our style quiz.

