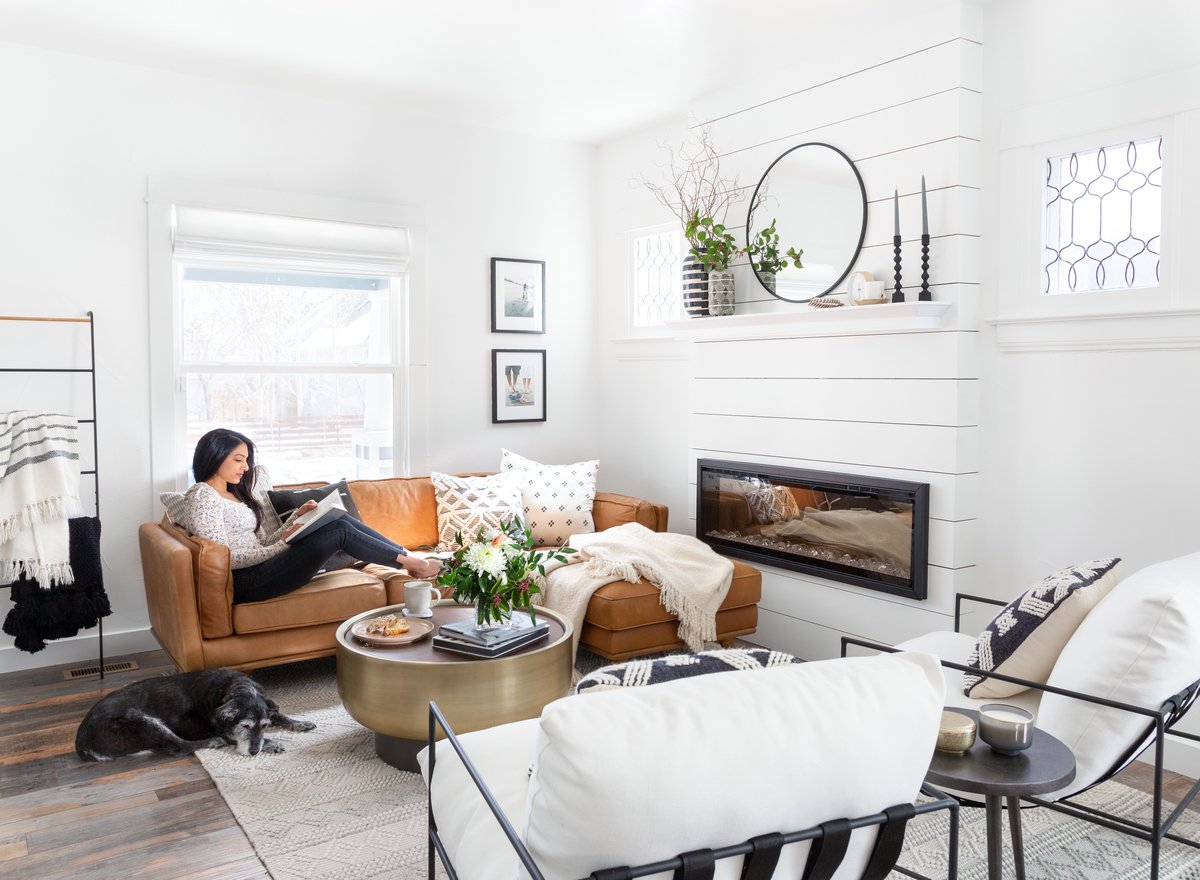After renting in San Francisco and Denver for over five years, Shivani and her husband were ready to settle down in a place of their own. But once they purchased an open-plan bungalow in Denver, the duo realized they had a bit of a problem. “We had mismatched furniture and our home didn’t feel cohesive,” Shivani explains.
For Shivani, home is “a safe haven, a place that you can truly make your own.” Years of moving from place to place left them with a hodgepodge design that didn’t fit the airy, homey vibe they were aiming for. They were ready for an upgrade—“We’re adults now, with real furniture,” jokes Shivani.
With the help of a Havenly designer, the couple tackled the first floor of their open-concept space, which includes a dining room and living room area that they use on a daily basis. “We basically started from scratch since there wasn’t much we were committed to keeping,” Shivani explains. That meant building a style and design for the rooms from the ground up.
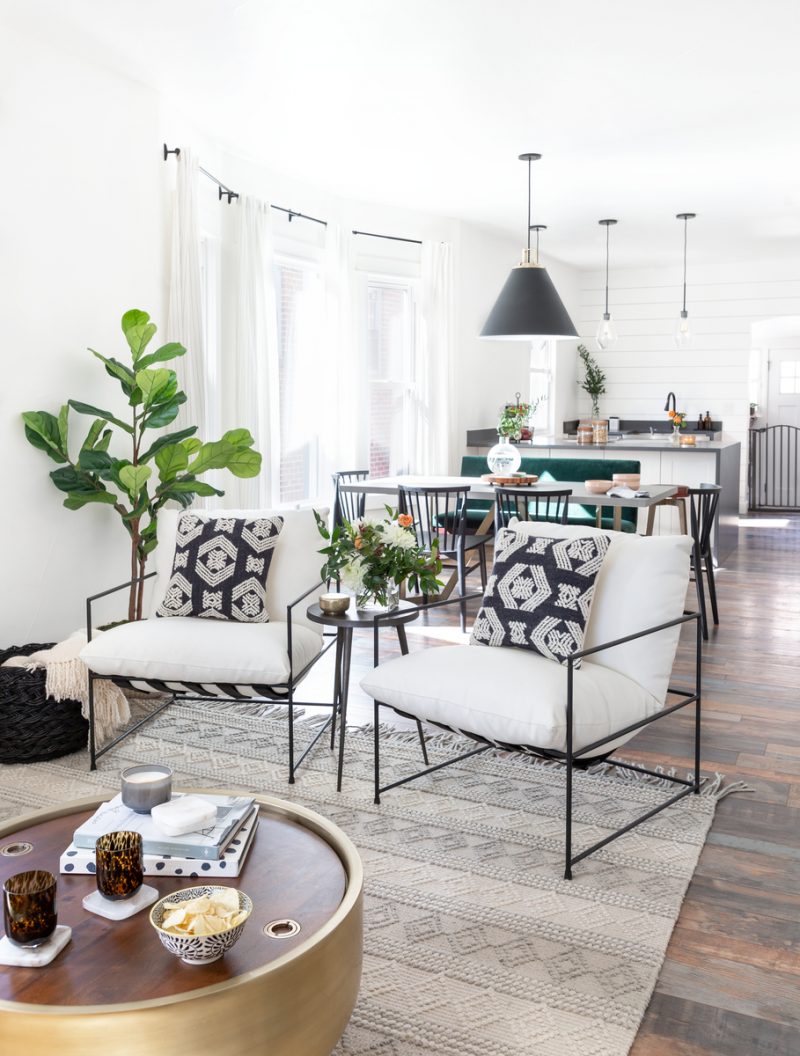
The overall design in the dining room was inspired by the couple’s love of neutral tones. The crisp lines and clean white walls allow the darker accents, like the dining chairs and light fixtures, to stand out which gives the open-concept space effortless style.
The furnishings were informed by the lessons Shivani and her husband learned after years of moving and living in tiny apartments with little space to spare.“We’d been in small spaces long enough to know that less is more, but we wanted to have enough space to entertain friends,” Shivani says.
That meant picking out a dining table large enough to seat at least six for dinner parties and game nights. The deep emerald velvet bench at the table provides a pop of color. “I love the touches of green throughout the two rooms,” says Shivani, noting that “they feel very natural and balanced against the whites and beiges.” The playful bench also enables more flexible seating arrangements.
Shivani describes her design style as “farmhouse and midcentury modern,” a sensibility that carries into the home’s living room.
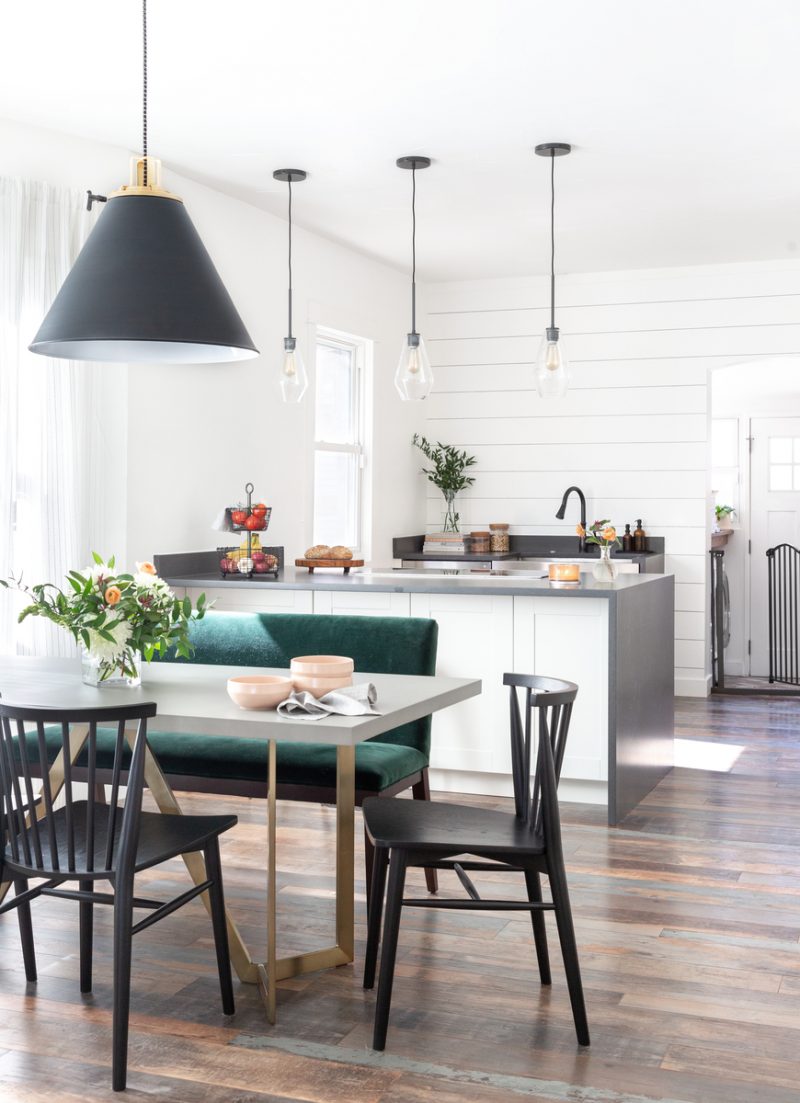
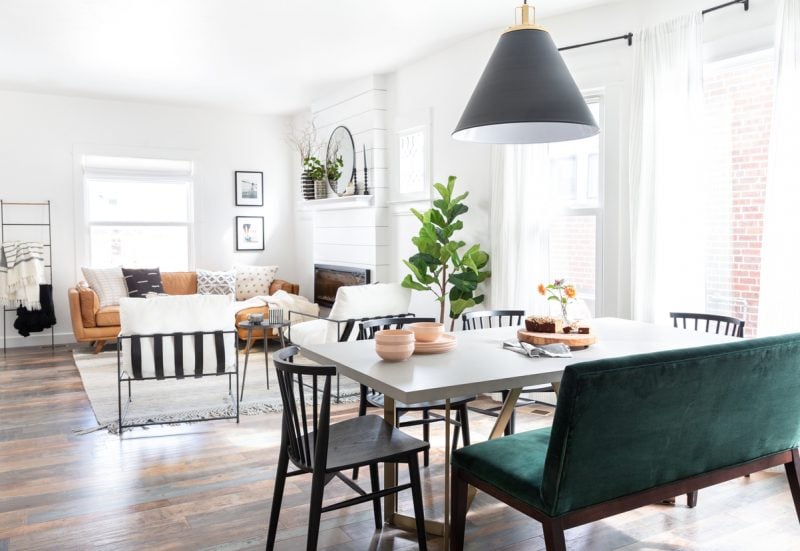
The living room is inviting, complete with cozy moments that don’t overwhelm the design. “We have two dogs and wanted to ensure minimalism where we could afford it so as to not overcrowd a small space with four living beings,” Shivani shares.
The room serves as an area to entertain and unwind. And while it also hosts the occasional Netflix binge, Shivani wanted the layout to reflect a traditional living room. The simple black frame chairs and tan sectional sofa face each other, instead of a TV, to foster conversation.
Shivani feels the design strikes the perfect balance between functionality and design. “We like nice things, but also find utility and purpose in the items we choose to fill our home with.”
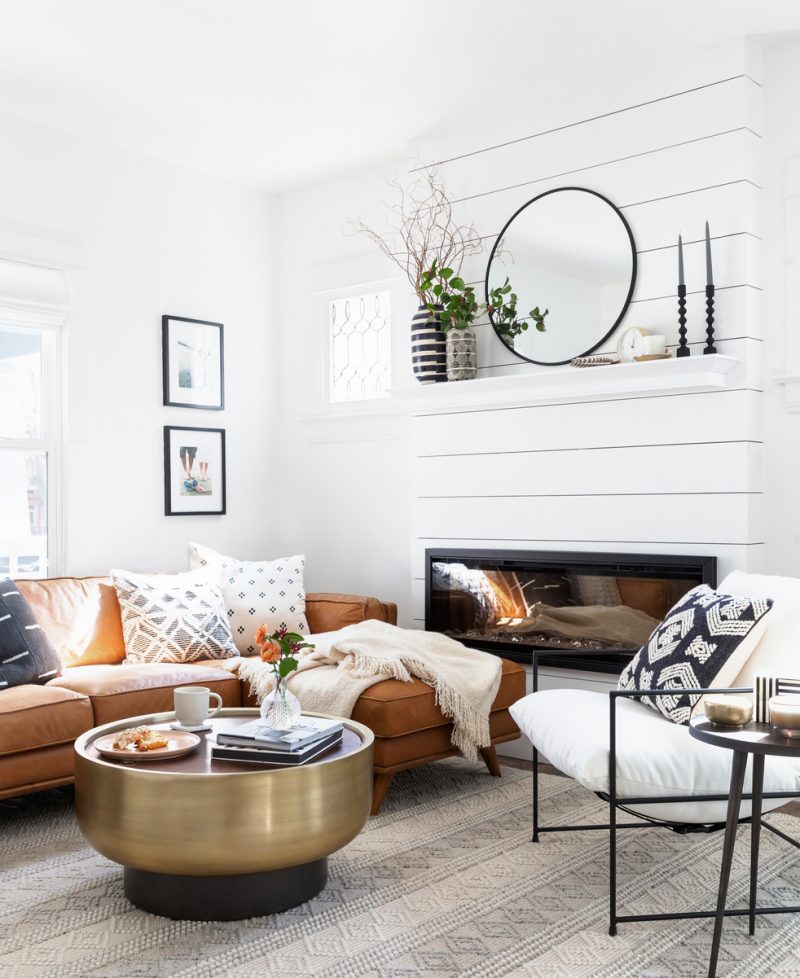
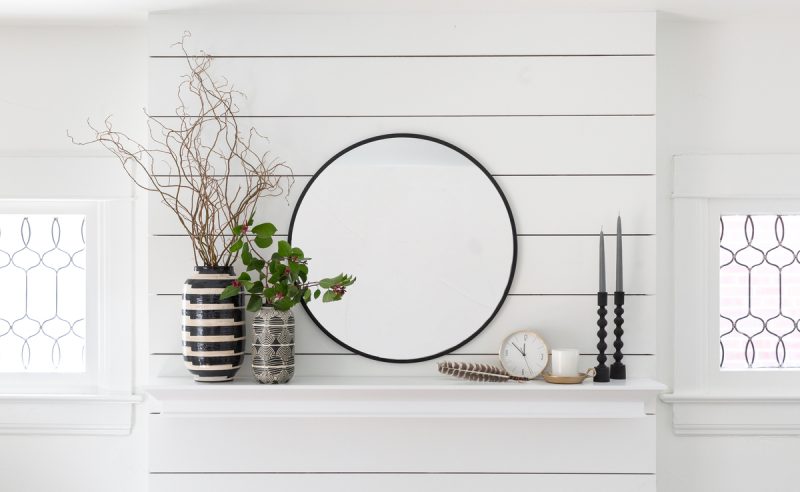
Shivani worked with Havenly online to design the space, and the process never left her guessing. Working with her designer through digital staging, Shivani was able to see what their place would look like without having to purchase the furniture first. “Being able to visualize the items in my house was a huge win.”
“Working with a designer was easier than we could’ve imagined. Our designer was extremely patient as we picked apart the designs,” Shivani says. “Her professionalism, patience, and, of course, her sense of style exceeded our expectations throughout the process.”
After a string of cramped, mismatched rentals, Shivani now feels proud to call the midcentury-modern-meets-farmhouse bungalow her permanent home. “I just wish we didn’t have to cover the couch for the dogs!” she says. “It hides such a beautiful sofa.”
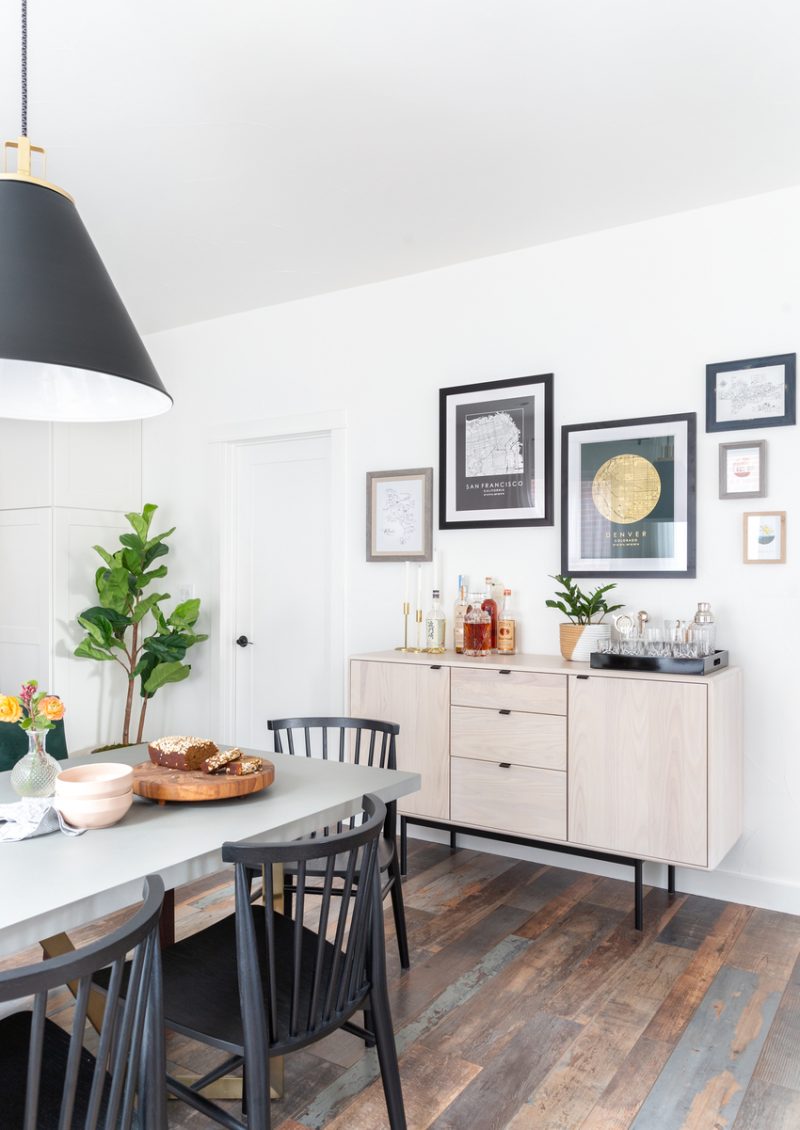
Want to create a cool, calm space like Shivani’s? Get started with the Havenly style quiz.

