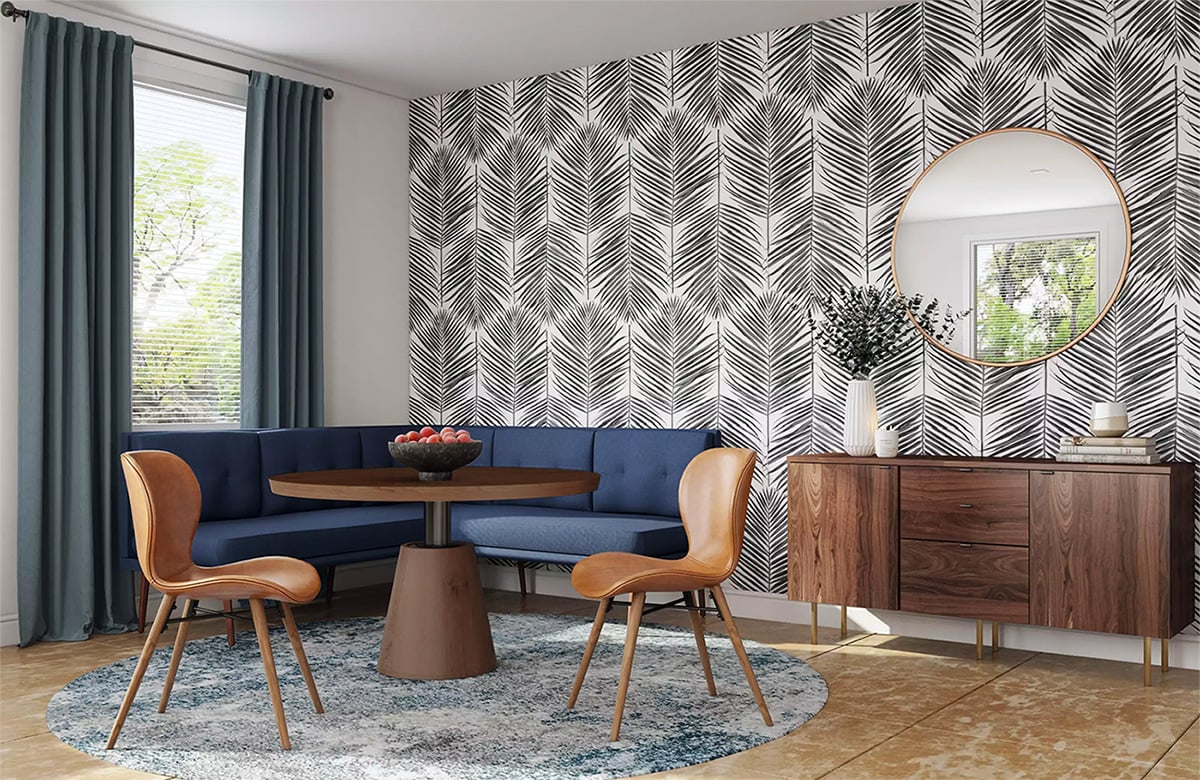When you’re working with a small space in an open floor plan, the dining room is often the first room that gets scrapped. When you barely have any room beyond your kitchen and living room, finding a spot for a full table and chairs can feel like a particularly challenging game of design Tetris.
But there are actually a lot of small dining room ideas that can help you to create space for a dedicated dining space—and that doesn’t mean resigning yourself to having all of your meals on the sofa or kitchen counter. Design tricks—like opting for built-in banquettes, finding smart storage solutions, and carefully selecting your color palette—can all work together to make your dining room feel much larger than it actually is.
Everyone’s space, however, is different. So what works for one person’s home may not be quite the right solution for your living area. Luckily, there’s no shortage of ways that you can strategize to create a dining room that feels cohesive with the rest of your home, in spite of your square footage limitations. Here, Havenly designer Melissa Wagner dishes out some seriously clever small dining room ideas:
1. Bring in a Banquet
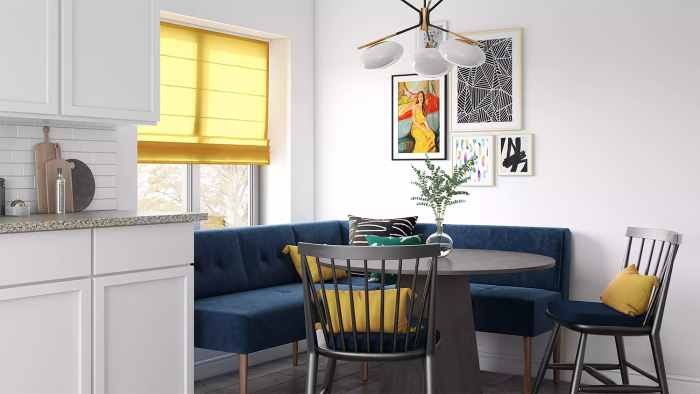
Built-in customizations aren’t always an option, especially if you’re renting. Luckily, you can find a ready-to-ship banquette that makes the most of your corner space. A colorful option is always welcome, Wagner says, especially if your only dining space is in your kitchen. “A cozy dining corner makes it feel like more of an extension to your living room,” she says.
2. Create Harmony
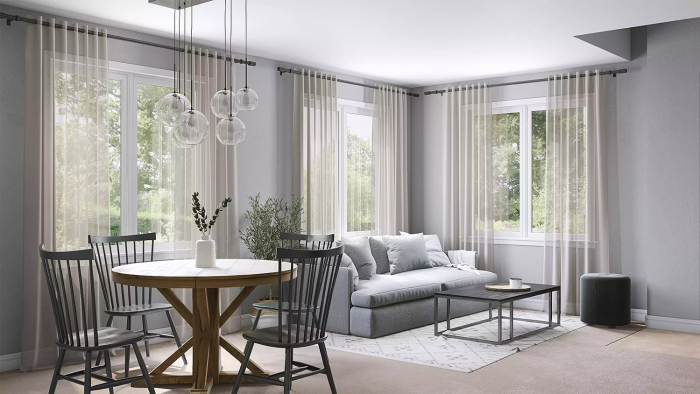
“If you have an open space that completely blurs the line between lounging and dining, stick with common elements between the two spaces so that they feel cohesive and open,” says Wagner. Take this living room-dining room hybrid as inspiration: The drapery panels pull the space together, as do the black linear elements in the coffee table, dining chairs, lighting, and drapery hardware. The end result is a calm, organized space.
3. Go Eclectic
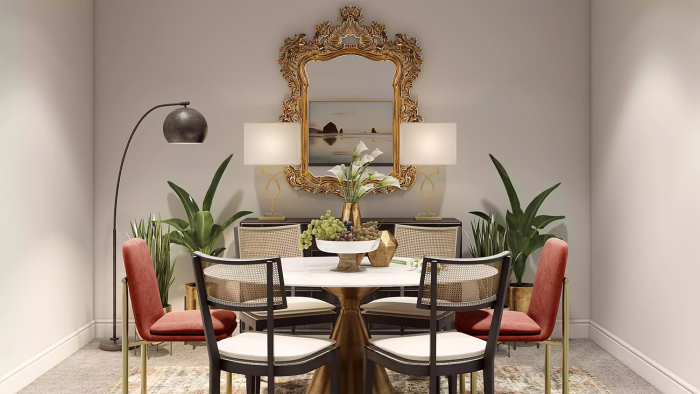
Conversely, if you do have a space that functions as a dedicated dining room, a more eclectic arrangement of furniture can make a small space feel bolder and more exciting. “The Scandinavian woven back chairs mixed with the brass and poppy velvet chairs are both unexpected and adventurous,” says Wagner. “They really pack a punch.”
4. Try an Unexpected Space
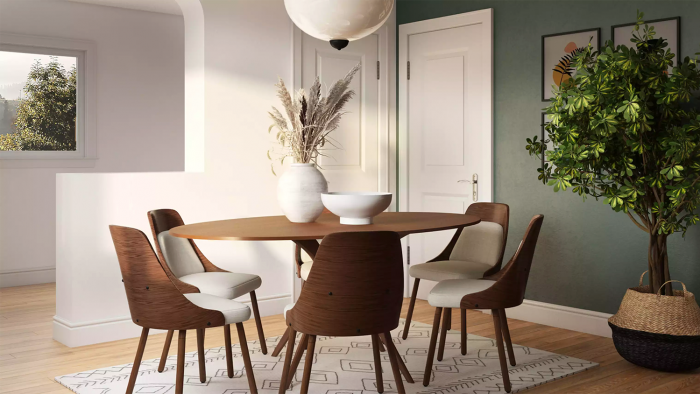
Feeling really stumped by your home’s layout? It might be time to think outside of the box—just take this space that uses an entryway as a dining space. Sure, it might not be the obvious choice, but it works. “A narrow oval dining table allows people to come and go, access the closet, and still enjoy the space for a sit-down meal or glass of wine,” Wagner says.
5. Add a Wallpaper Accent Wall
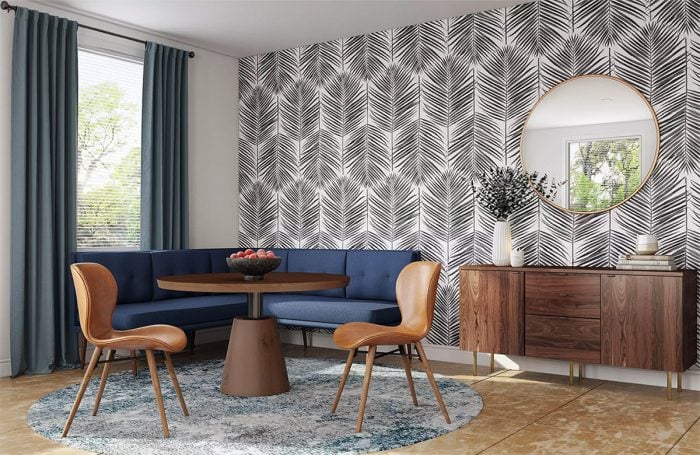
If your seating and storage fall along the same wall, your already-small space can tend to feel a bit cramped. Here’s one way to make it feel more cohesive: Apply wallpaper on the shared wall for added texture and dimension.
6. Tuck Away Appliances
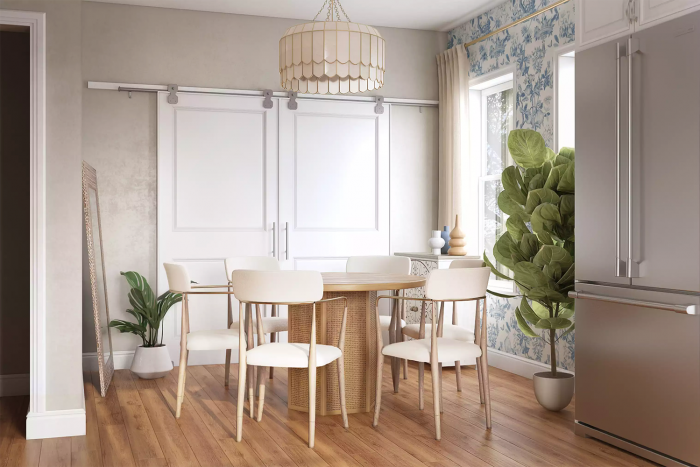
It happens: your dining area shares a space with your washer and dryer. “Whether you’re limited on plumbing locations or space, a pair of clever and beautiful doors can hide those appliances that aren’t the most beautiful but are so necessary,” Wagner says. Pantry doors add more function (and elevated style) than other options, like drapery panels.
7. Skip the End Chairs
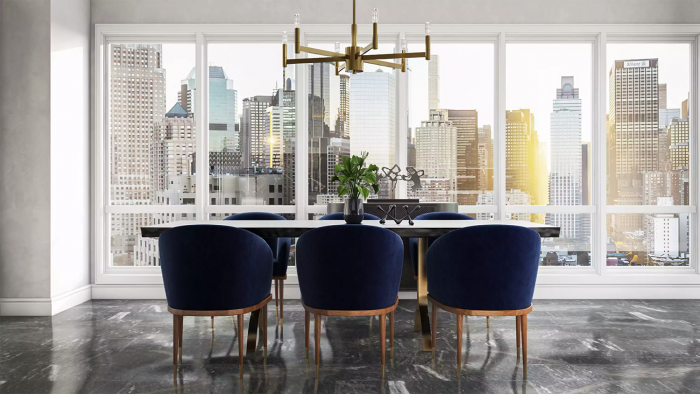
If you’re limited on space, or if your dining table is a little too cozy with the furniture next to it, skip the end chairs and stick with seating for the long sides of the table instead. This can also give you a little more leeway to opt for larger, comfier chairs, like the velvet ones in the space above.
8. Ground Your Space with Art
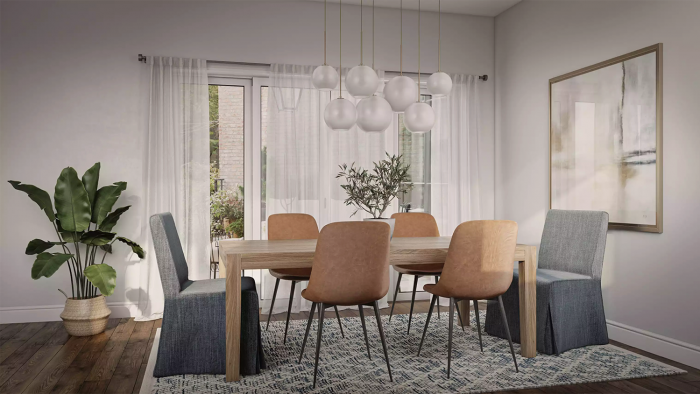
A sideboard is a traditional dining room element, but if you just don’t have space for one, you can still get the grounding effect of a large piece of furniture with an expansive work of art.
9. Creat a Cozy Nook
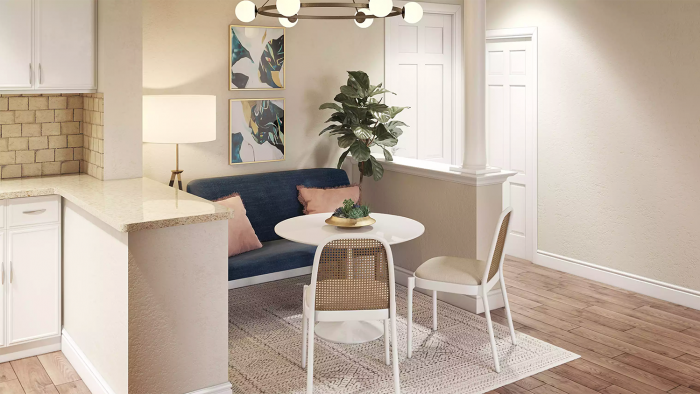
You don’t need a big table and several chairs to create the ideal dining area for your space—a settee, bistro table, and just two extra chairs can work together to make a great place to gather. Little details make it even cozier. “We love the layered lighting in this space, with the chandelier above and low lighting of the floor lamp,” Wagner says.
10. Mirror Design Elements
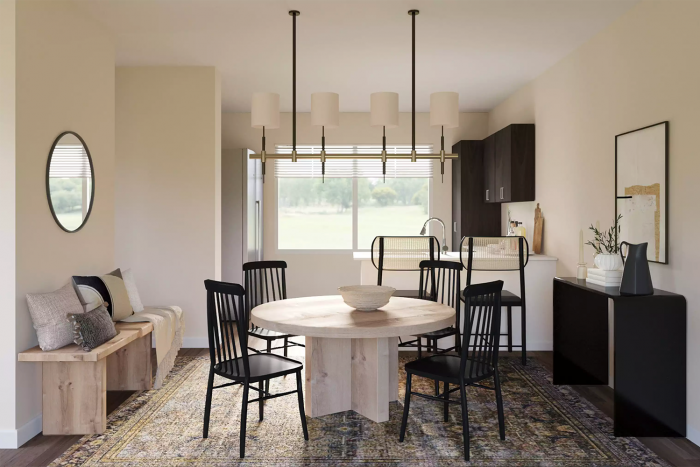
If your entryway extends into your dining areas (and vice versa), focus on creating a sense of cohesion with design elements that work together. “Here, the materiality and color palette work effortlessly together so slipping into your running shoes one moment and enjoying your Friday Pad Thai take-out ritual the next feels a-ok happening in the same space,” Wagner says.
11. Go Monochromatic
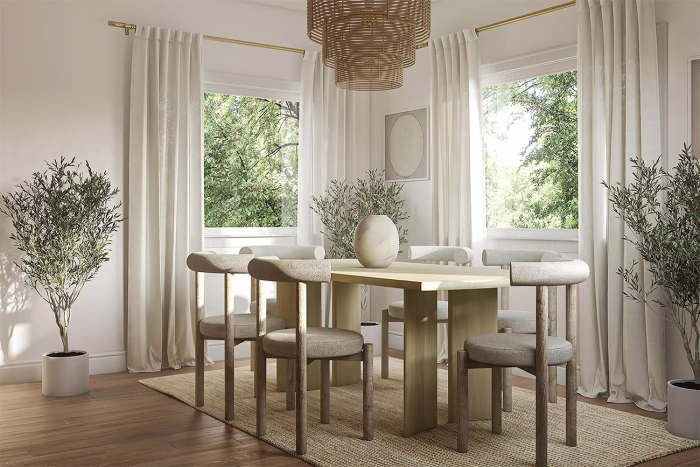
There’s a reason why so many designers love neutral color palettes—they can work wonders to make any space feel larger. But you can also create this effect with a colorful, yet monochromatic, look. “Whether you stick with monochromatic blues or tonal neutrals, a single tone throughout allows you to fill the space visually, without filling it with excess stuff,” Wagner says.
12. Bring the Outdoors In
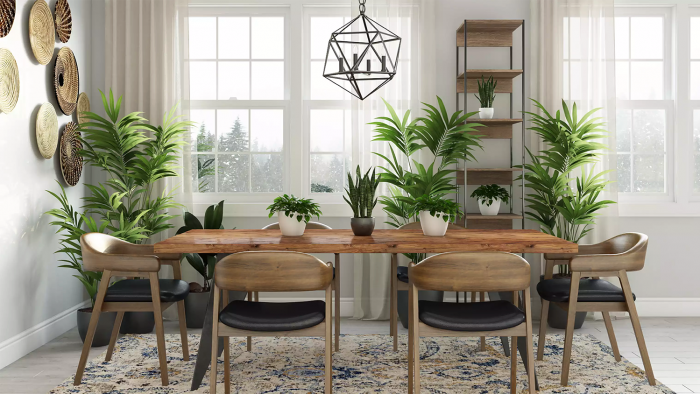
Especially if your dining area gets plenty of natural light, plants can seriously help to open up your space. Arrange them close to your nearest window (with some sheer drapery panels that allow light to stream in), and you’ll almost feel like your dining room is an extension of the outside—in the best way possible.
13. Add Statement Lighting
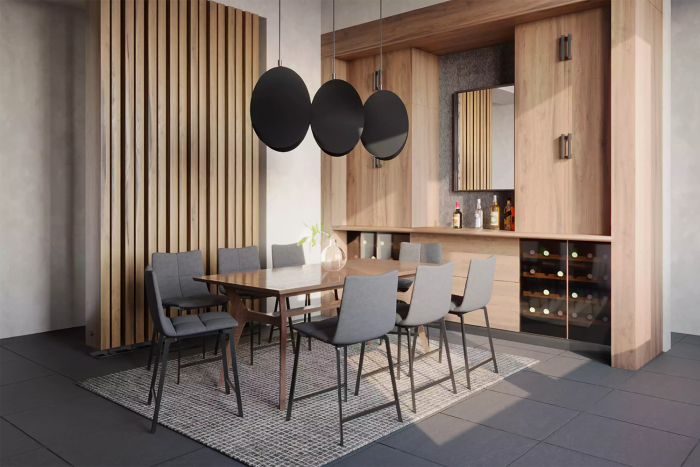
“If your footprint doesn’t allow for an oversized rug, furniture, or a family style size dining area, look up,” Wagner says. With an oversized chandelier, you can make a statement that dramatically changes the overall feeling of your dining space, no matter how much square footage you have.
Looking for a way to overcome your unique home dilemmas? Work one-on-one with our expert interior designers for just $129 per room. Get started today with our style quiz.

