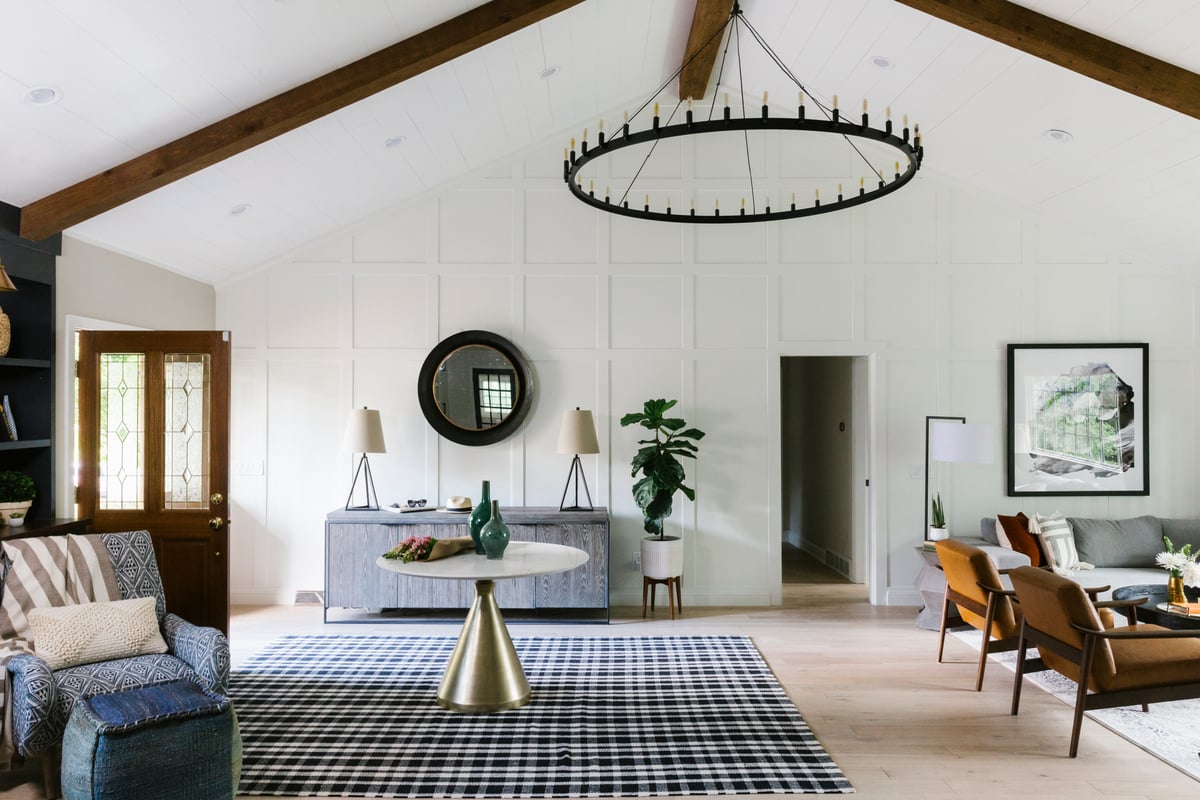We know, we know… we said open concepts were on the way out. But let’s clarify. It’s not that they’re going away completely (because that would just be crazy). There’s certainly a reason they were the *it* layout of the past decade. They’ve got that quintessential light, bright, and airy vibe – and prioritize easy gatherings and general togetherness. But as mentioned previously, with new challenges experienced in a post-Covid climate we’re predicting future open layouts to integrate thoughtful nooks and tucked away areas for privacy as well as working from home.
That said, we’re well aware people will still have fairly open areas to navigate and design. Not to mention the countless existing homes that were intentionally developed to feature this covetable layout. The reality is if they’re not designed thoughtfully, they run the risk of feeling disjointed, disheveled, and just a bit off. Which begs the question: what are the best open floor plan ideas?
To make the most of your open space, heed Havenly lead designer Vivian Torres’s advice for a welcoming, cohesive open floor plan perfect for entertaining guests and simply enjoying everyday life at home. “With thoughtful planning, you can create a beautiful and functional open floor plan that fulfills all of your preferences and balances any lifestyle concerns (including privacy!),” Vivian says.
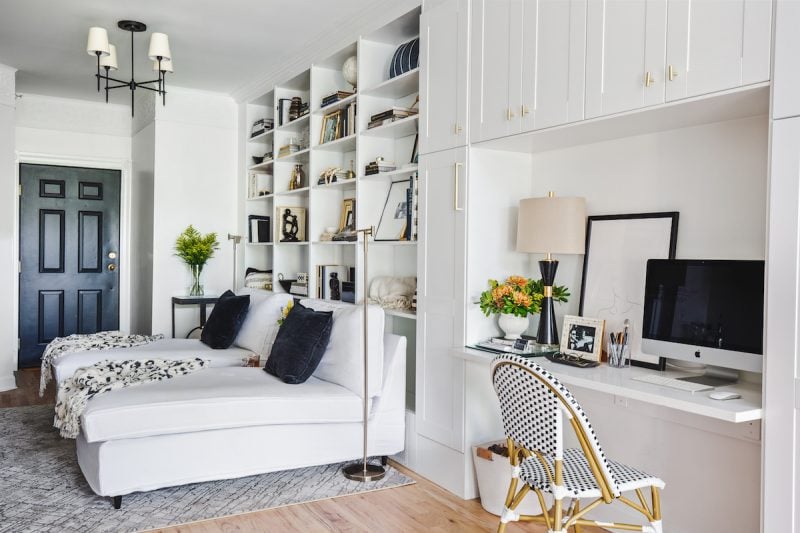
Think of how you want to use the space
The first step in a successful open floor plan is thinking about how you’ll be using the space, Vivian says. “The pandemic has shaped how most of us view and use our homes, and it’s made comfort and function even more important than it already was,” Vivian explains. That’s placed added demand on a space’s ability to manage various competing activities — work, homework, relaxing, entertaining, exercising, and so on — within limited square footage. “To make the most of your open space, make sure you identify which functions you need most,” Vivian says. This will allow you to address, and plan for, any necessary design dualities. “Whether it’s a professional office or a personal hobby zone, I’ve never worked on a space without the potential to meet multiple needs,” she says.
And hopefully, with a little planning and design know-how, you can still create those designated areas for alone time as well! Potentially even integrating a stylish screen, bookcase, or curtain to separate a space when needed.
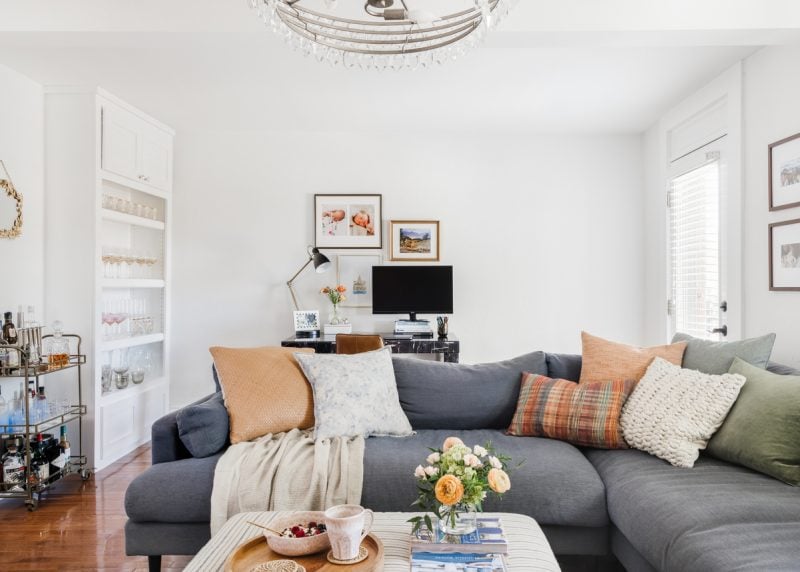
When it comes to layout, size matters
We’ve talked about scale and proportion time and again, and it’s critically important when it comes to designing a space with an open floor plan. “Furniture in proper scale can make a room feel larger than it is,” says Vivian. On the flip side, furniture that’s too big or too small can make a room feel cramped or sterile. While choosing the right furniture will depend on a room’s specific dimensions, Vivian has a few general design rules up her sleeve:
- A coffee table should be two-thirds as long as the sofa.
- A rug should be large enough that it goes under the front legs of your furniture. If your sofa measures 84”, you’ll need at least an 8’ x 10’ rug.
- Artwork should be half or two-thirds the width of the furniture below it.
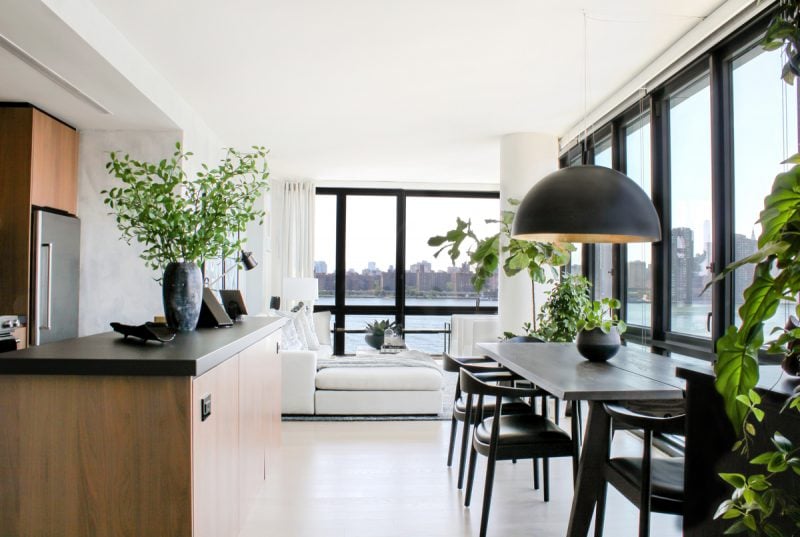
Spring for built-in storage
“Custom storage is one of the best ways to maximize your open space,” Vivian says. And while the word “custom” might sound expensive, don’t fear: it’s actually more cost-effective than you might realize (and offers a great return on investment — “Buyers go nuts over built-ins,” she says). Vivian also suggests thinking beyond a simple bookcase. A built-in can be anything you and your designer dream up. It’s all about identifying the problem in your space that you’d like storage to solve.
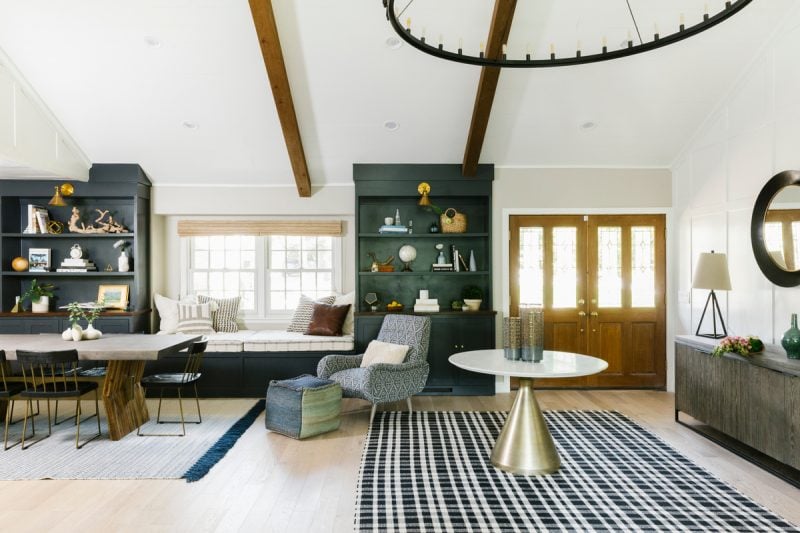
Define zones with distinct lighting
One drawback of an open floor plan is that it can feel overwhelming and cold rather than the quintessential coziness we all long for. Enter layered lighting. “Lighting can instantly create a flowing visual and tie together seemingly unrelated areas in an open space,” Vivian says. A mix of table lamps, floor lamps and overhead lighting can create distinct zones that create cohesiveness within an open floor plan.
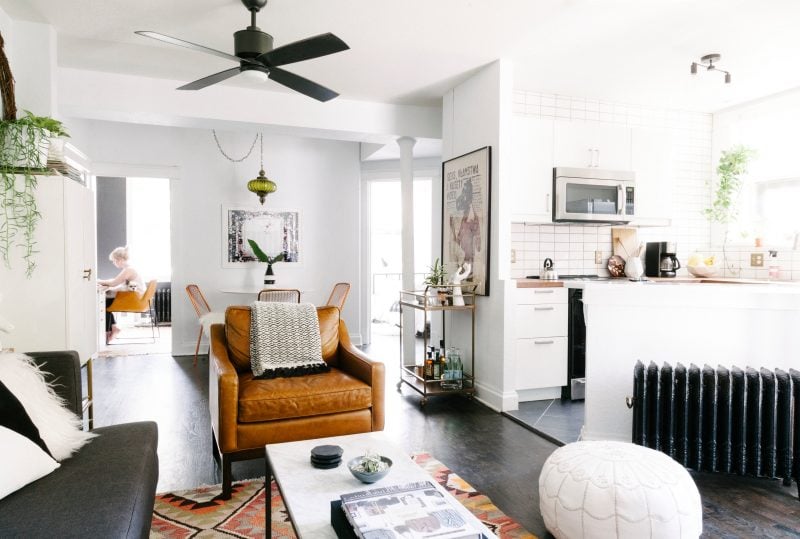
Keep your color scheme cohesive
When we say “color scheme” we don’t just mean wall paint. Picking a cohesive color palette means applying complementary shades across all design elements, foundational furniture, accent textiles, hardware and even décor objects. Vivian suggests choosing a set of 3-5 hues (yes, that can include an all neutral mix) to help give you design confidence. “Defining a palette will help you pull the trigger on furniture and accessories more efficiently, and it’ll reduce the risk of decision paralysis.” Ultimately, a cohesive color scheme will naturally lead to a sense of unity, organization and serenity within the space.
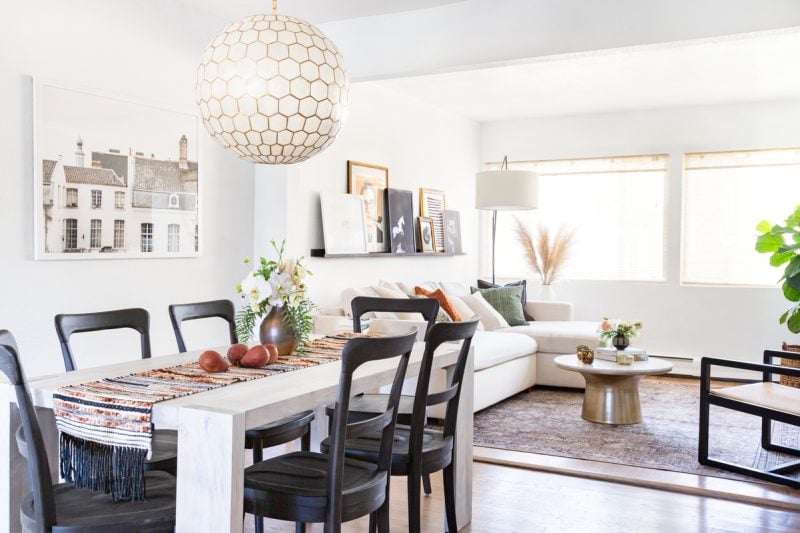
…and don’t forget the kitchen
“It’s easy to exclude functional, task-oriented areas like the kitchen when it comes to an open floor plan palette,” Vivian says. However, your color scheme should encompass the entire space — kitchen included! Vivian suggests incorporating parts of your color palette into kitchen elements such as a backsplash, runner, or kitchen seating. “If you’re lucky enough to have a window in the kitchen, consider adding a patterned or textured window shade in your desired palette.”
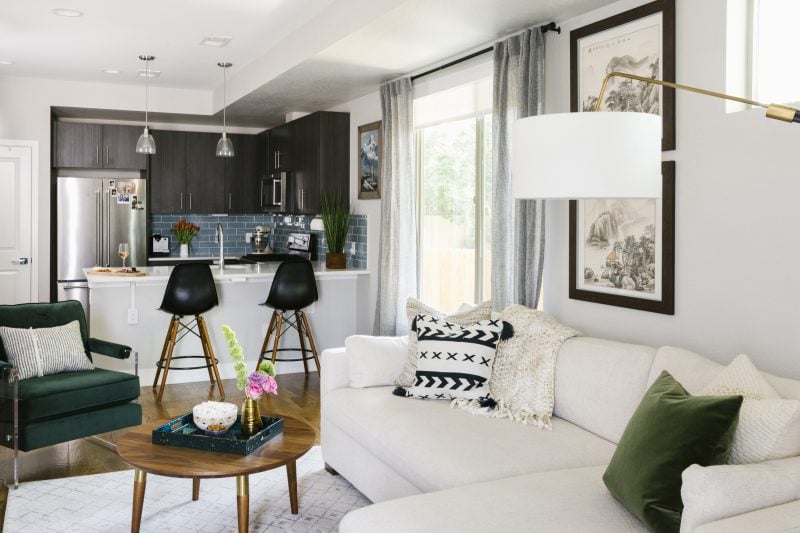
Bring in a touch of texture
Texture works wonders for adding visual interest and contrast, but in an open space, take a reserved approach. “Rather than paint an accent wall, which could easily over power an open space, I’d suggest re-tiling or paneling a fireplace, framing windows with coordinating curtains, or hanging statement art on the wall,” Vivian explains. However, we’re well aware paint has transformative potential. If you can’t resist its power, skip the wall and opt for a built-in or piece of storage furniture in a dramatic hue instead.
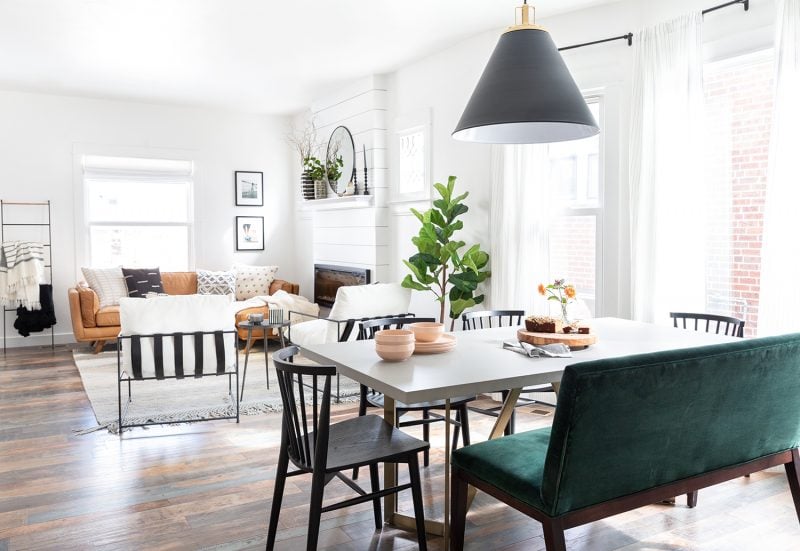
About that TV…
We get it: an open space usually includes a television. But to make it feel more intentional and functional (and look as chic as these living rooms), Vivian suggests using a full-motion, 360-degree television wall mount. “You should never plan your layout exclusively around the TV. Not because entertainment isn’t important, but because with the right wall mount, you’ll be able to watch television from any vantage point,” she says. A full-motion wall mount will let you adjust, tilt, and rotate the TV any which way to achieve the perfect view — without impacting your desired floor plan.
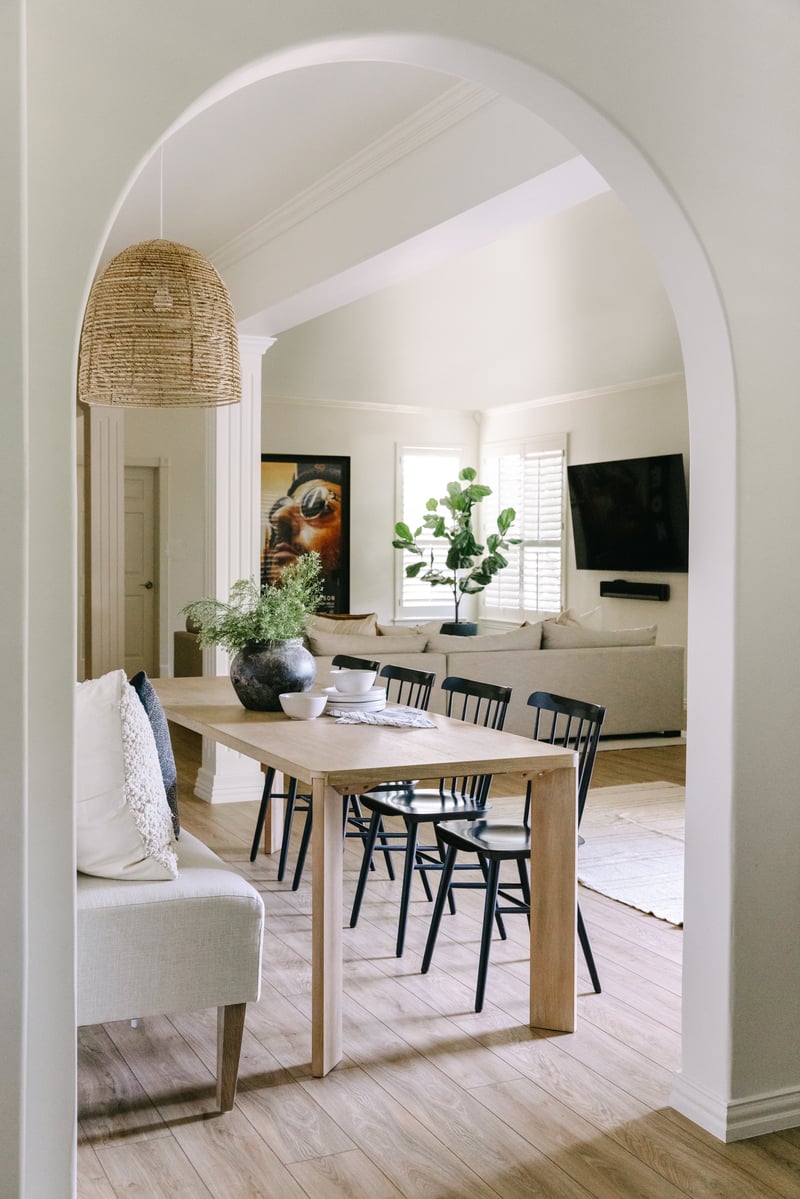
Open up new possibilities for your own open floor plan with a custom Havenly design.

