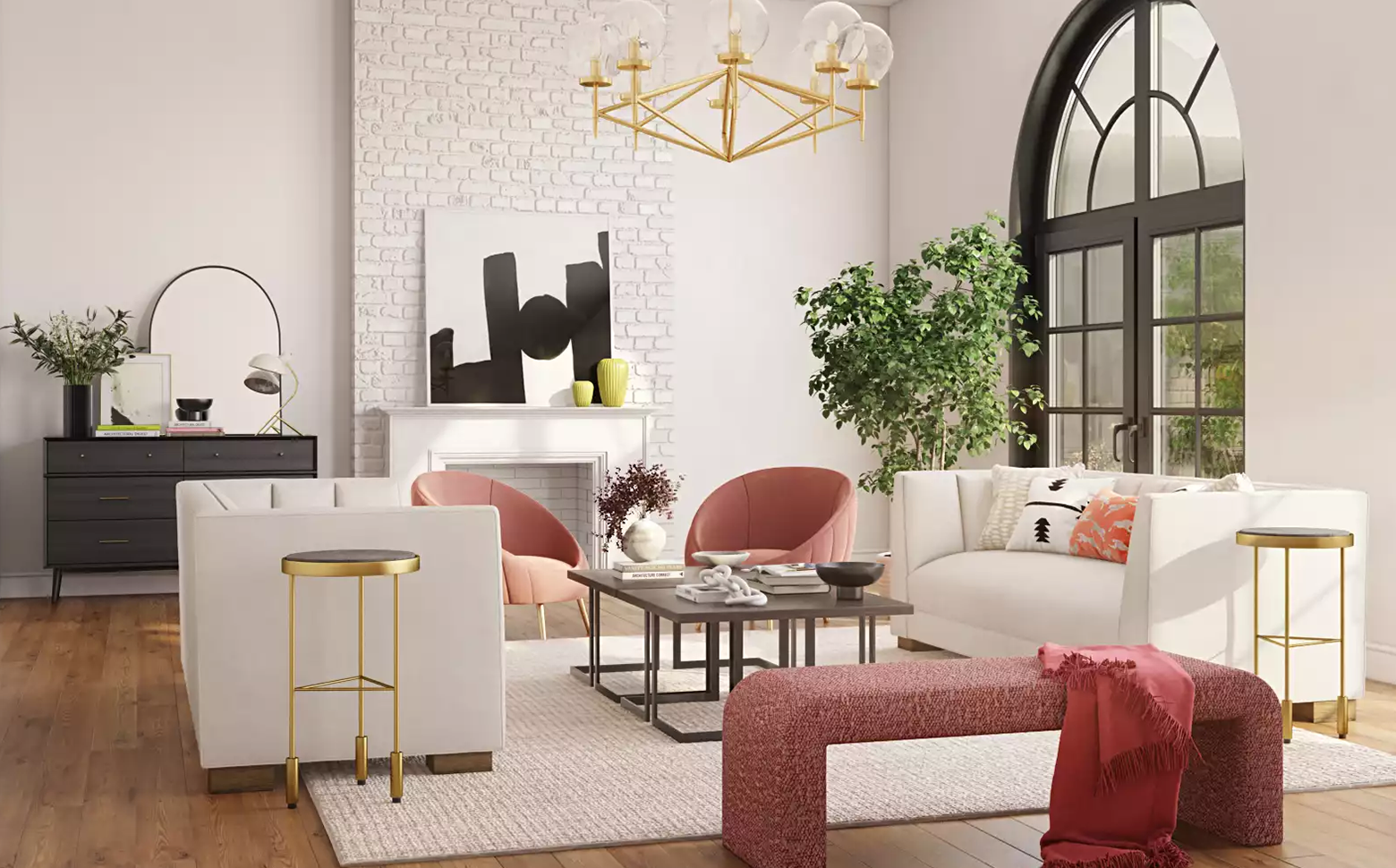As any new homeowner or renter can attest, interior design is a bit more complicated than what meets the eye (that’s why there are certified professionals, after all). Pretty photos on Instagram and Pinterest may seem easy to recreate, but tell a different story when it comes time to mixing patterns or selecting a sofa for the next 10 years of your life.
But of all the tedious decorating tasks that inspire audible sighs and general frustrations around the world (hello, hanging curtains), we’d argue that living room layout design ranks near the top. Creating a functional yet beautiful layout for the most-used home in your space requires planning, measuring, ingenuity, and creativity — but no pressure.
Fortunately, our designers are well-versed in layout design and even have a few go-to living room layout ideas in their collective back pocket. Keep scrolling for the eight versatile living room layouts team Havenly has bookmarked:
1. The Traditional Layout
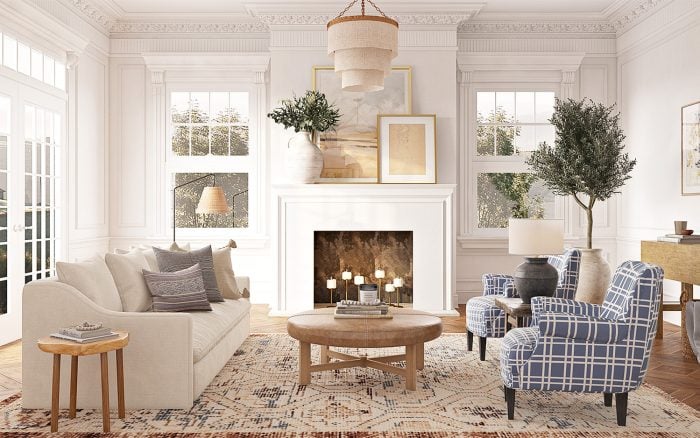
Easily identified by matching accent chairs facing a sofa or loveseat, the traditional living room layout is incredibly common. It’s typically set across a clear, symmetrical focal point, like a fireplace or TV. This foolproof setup is primed for in-depth conversations, thanks to the comfortable upholstery and convenient table placement (a center coffee table plus convenient side tables on each side for drinks). Pro tip: consider weaving in round tables for contrasting forms.
2. The Parallel Layout
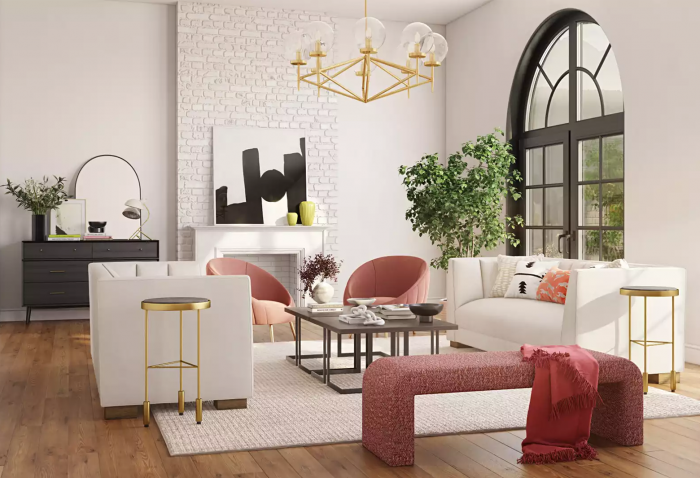
The parallel living room design is similar to the above, but with added seating. It typically features two matching sofas across a centered focal point, like a fireplace or media unit, plus a set of chairs and a bench (or pair of poufs) on each end. If this is your chosen layout, be sure to invest in a sizable coffee table to tie the look together, and supplement with side and cocktail tables throughout.
3. The Wide Layout
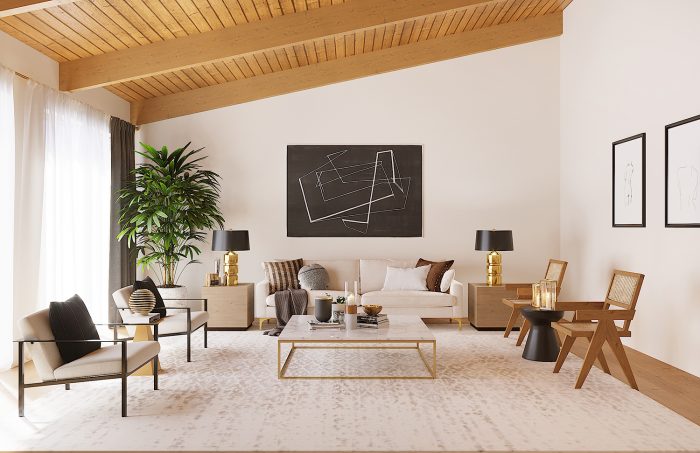
Designed for wide, horizontal living spaces, this layout features a sofa or loveseat directly facing the focal wall. Two sets of matching chairs flank the sofa, with side or cocktail tables in between and a spacious coffee table as the center anchor. This layout maximizes seating and encourages conversation across all parties. To give your space more of a designer touch, remember to create contrast in your chair sets. In the above example, we juxtaposed comfy, upholstered lounge chairs with a more sculptural, wood number for a more visually interesting look.
4. The Asymmetrical Layout
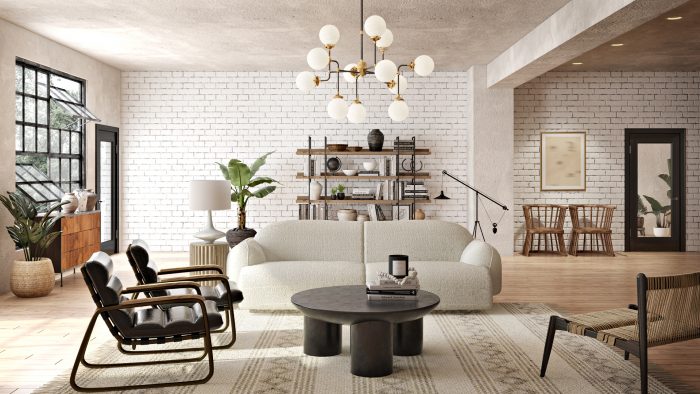
Favored by modernists, the up-and-coming asymmetrical layout is perfectly on-trend. It features a centered sofa with matching chairs on one side, a centered coffee table, and a distinct accent chair in the opposite corner. Again, to make this look work, we recommend mixing different materials and finishes with your chairs, i.e. matching chrome and leather chairs paired with an organic woven accent chair. Also, worthy noting, the corner accent chair should be larger in scale in order to feel important enough in the layout.
5. The Lounge Layout
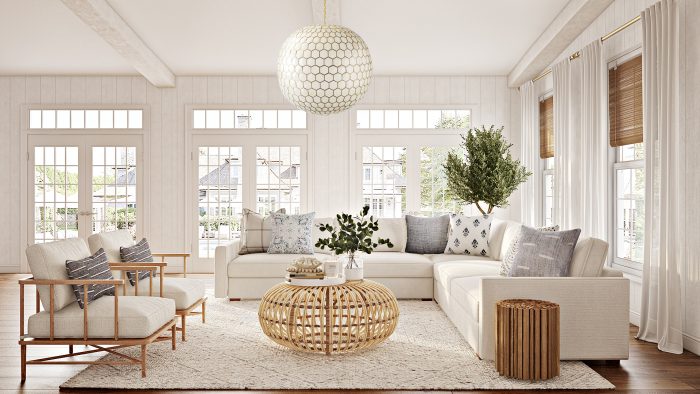
For those looking to maximize seating and lounging, a sectional will always fit the bill. Round out the layout with matching chairs on the opposite side, plus a round coffee table in the center (for a touch of softness). We recommend sizing up on the accent chairs to balance out the scale of a lounge-worthy sectional.
6. The Laid-Back Layout
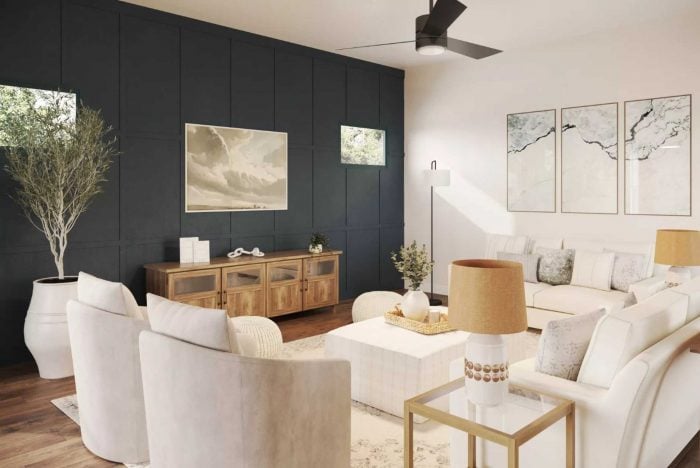
Ideally suited to dens and TV rooms, this layout features a larger sofa facing the feature wall, a loveseat on one side, and matching accent chairs on the other. Opt for a larger coffee table to anchor the disparate pieces of furniture, and add side tables and lamps for ambiance and functionality. Finally, if space allows, add poufs in front of the focal wall for additional seating (and texture)!
7. The Open-Concept Layout
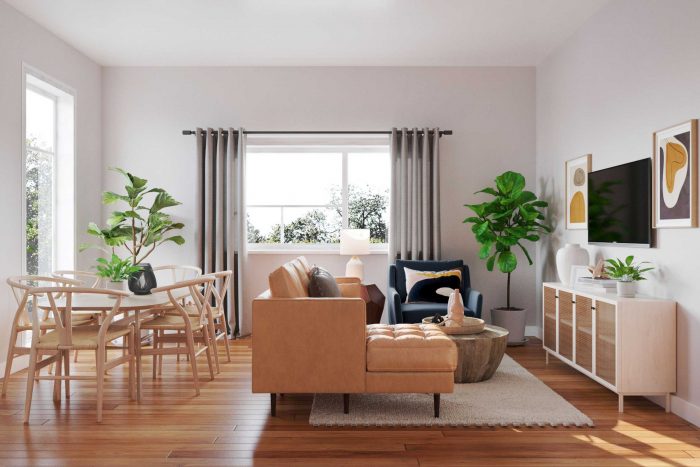
This cozy layout is proof that you don’t need a massive footprint to create a welcoming living space! Maximize seating with a chaise sectional facing the focal wall, and add a spacious, standalone accent chair on the opposite side. Ensure ample walking space with a round coffee table, and finish the look with a small side table in the corner between the seating. Notice how the back of the sectional serves as a way to divide the small, open space, creating a distinct area for a dining nook.
8. The Small Space Layout
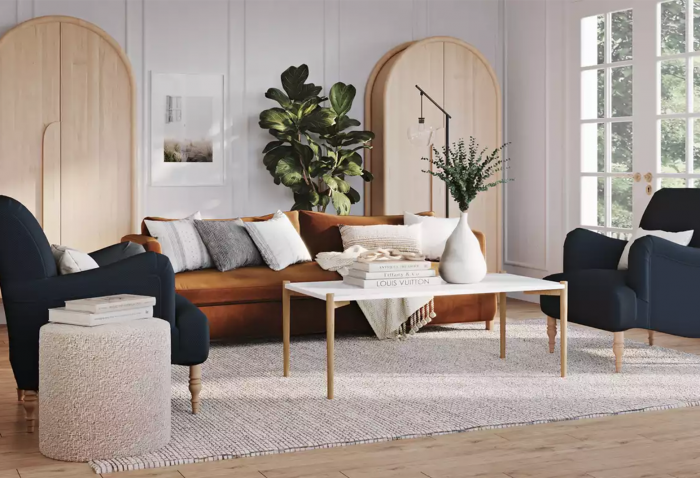
This layout is another go-to for small living spaces! Start with a sofa facing your focal wall, add matching accent chairs on either side, and finish with a centered coffee table. We recommend going with upholstered, plush accent chairs in a contrasting print or color for added coziness and texture!
Looking to give your own living room a refresh? Work one-on-one with our expert interior designers for just $129 per room. Get started today with our style quiz.

