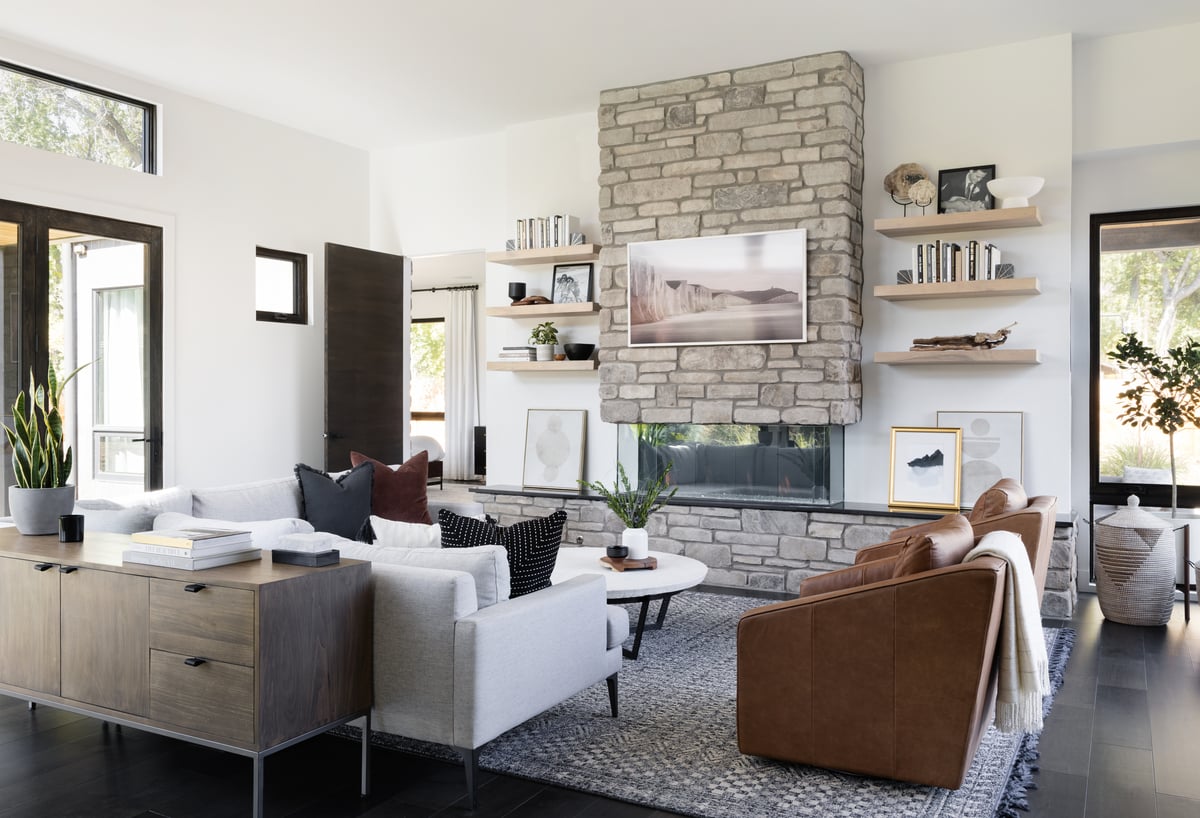When Carri and JD Martin finally closed on their dream home in Boulder, Colorado, they felt one thing: overwhelmed.
Built in 2020, the 6,000-square-foot space was undoubtedly beautiful, but, thanks to the tall ceilings, large footprint, and open-concept layout, it felt a bit daunting, too. “We started from scratch with furniture, decor…everything,” says Carri. “It was a massive undertaking, and we needed help.”
They ultimately landed on a Havenly In-Person design package with Denver resident Brady Burke as their designer. “The sheer scale of the home was definitely a challenge,” seconds Brady. “Even selecting enough artwork to fill all of the wall space required a strategy.”
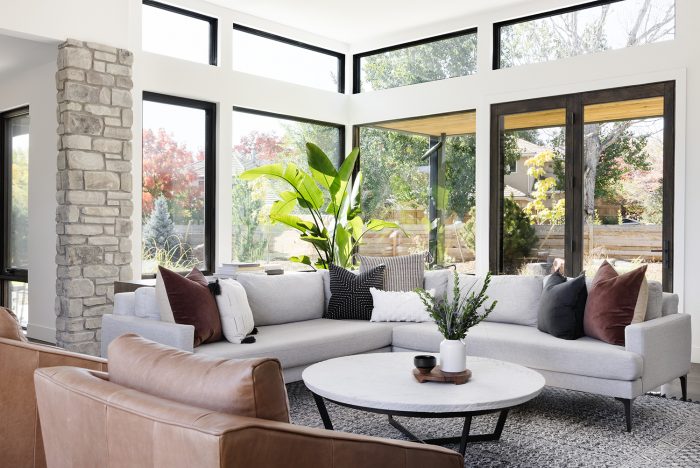
With three kids aged 10, eight, and six, the Martins also tasked Brady with blending their sleek, modern design aesthetic with family-friendly details. “JD and I are both incredibly clean and organized, while our kids are very high-energy,” laughs Carri. “We needed the home to check both boxes.”
Ahead, see how Brady managed to infuse the spacious home with charm, warmth, and playful, kid-friendly touches, all while sticking to the Martin’s clean, modern aesthetic.
Choose Furniture Wisely
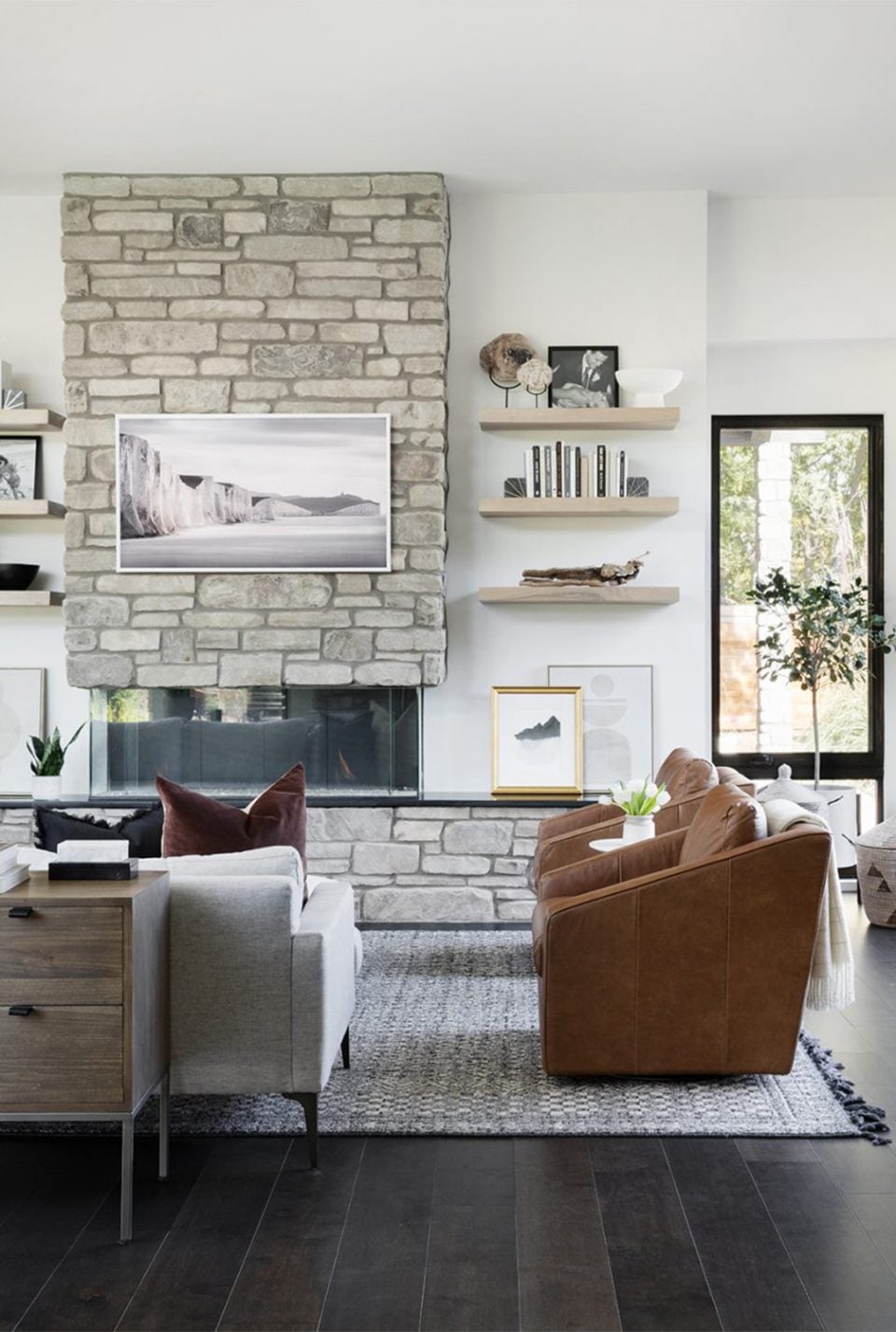
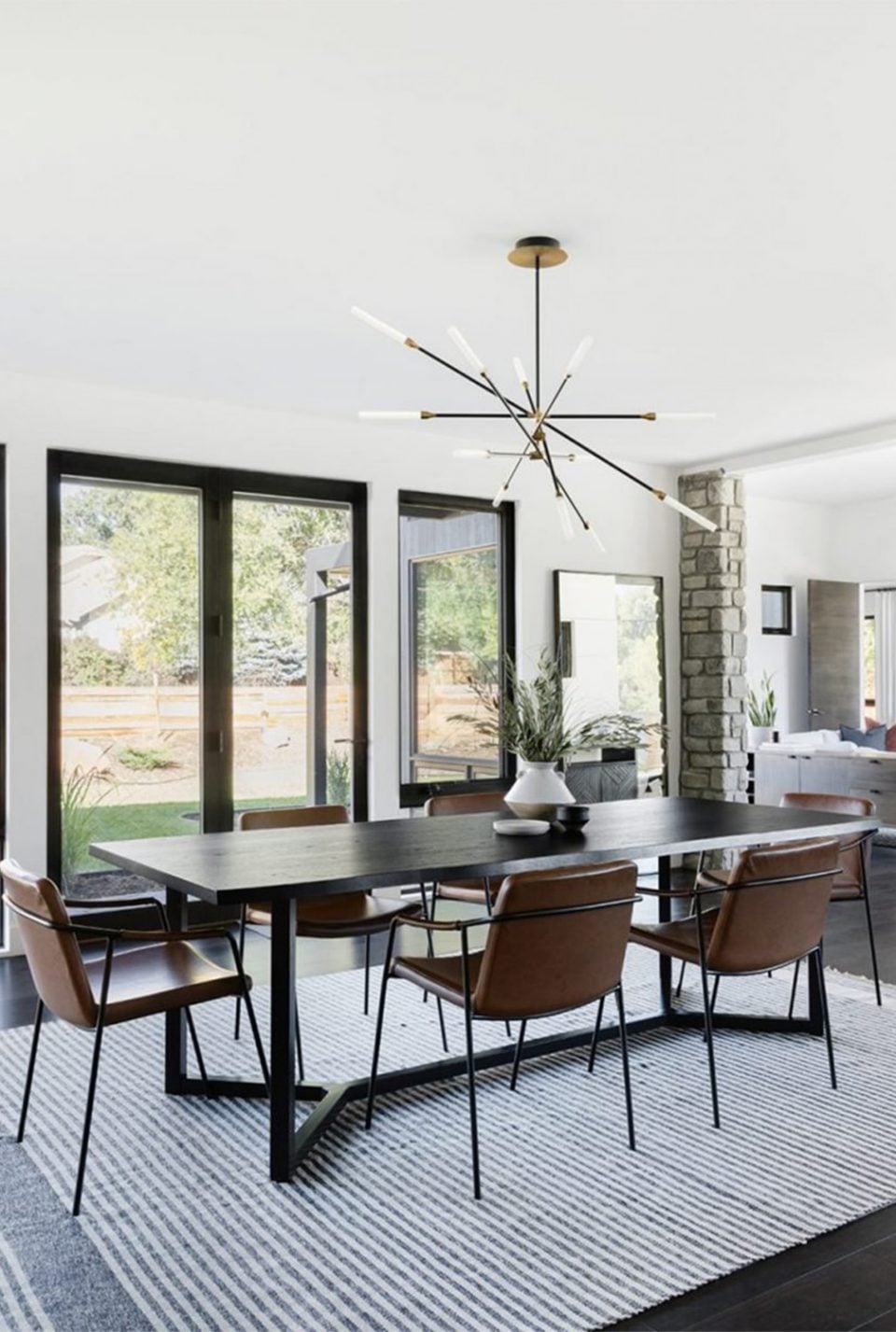
The “family-friendly” directive largely shaped Brady’s furniture and rug selection, particularly in the heart-of-the-home living and dining rooms. “They love to watch movies and have family game nights, so the living room sectional needed to be stylish and highly functional,” he notes. “We ultimately went with something streamlined that would hold its shape over the years, plus a durable, no-shed rug and large coffee table.” As for the chic dining area, Brady insists: “Leather chairs were a must.”
Stick to a Cohesive Color Palette
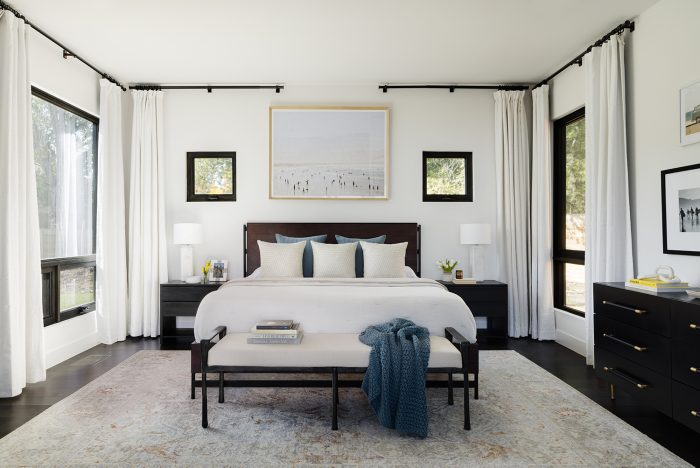
To check the “modern” and “sleek” boxes for the Martins, Brady curated and stuck to a simple whole home color palette of whites, blacks, grays, navy blue, and touches of warm cognac. “The house sees a lot of action and energy, but the color scheme helps create a sense of order and calm,” he notes. He carried the hues through to the main bedroom, with edgy, high-contrast touches like black and white accent chairs, sculptural side tables, and floor-to-ceiling curtains.
Add Storage Wherever Possible
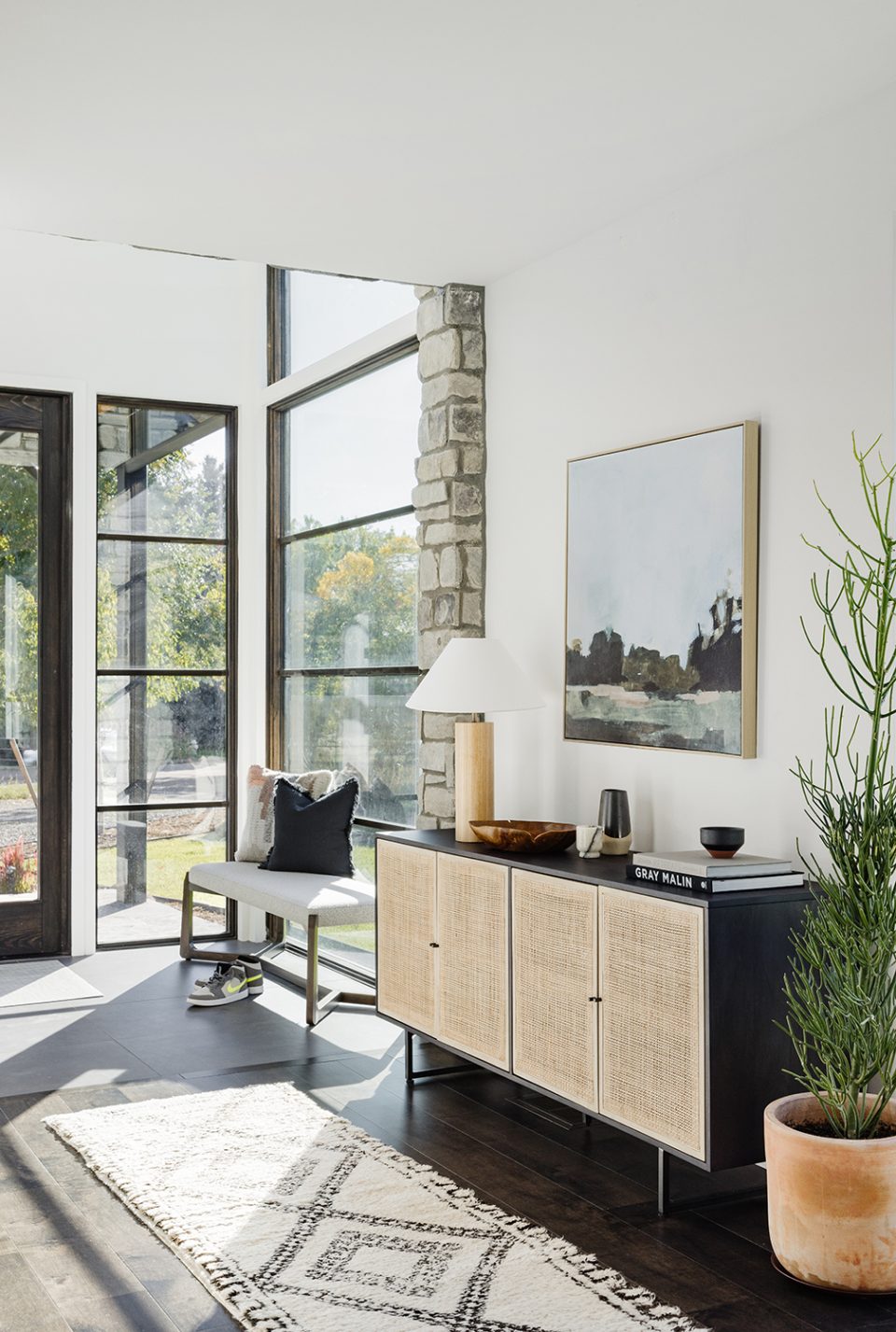
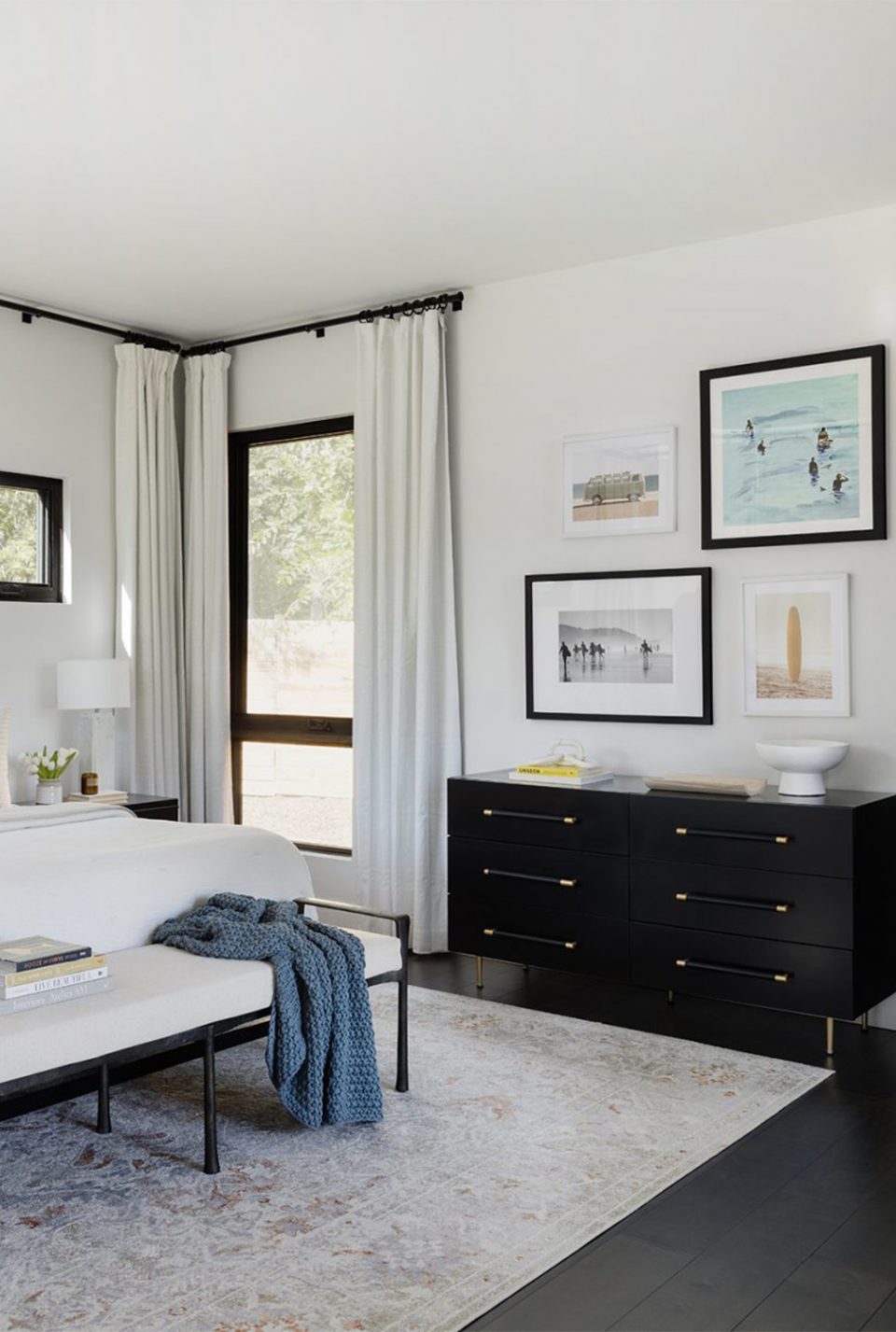
Brady knew that pulling off the clean, organized look would be contingent upon one crucial design element. “Everywhere I could possibly add storage, I did,” he explains, noting the two console tables and woven baskets in the living room, plus the shelving units in the office and bedrooms. “From nightstands and desks to side tables and consoles, pretty much every piece of furniture has at least one drawer.”
Carve Out Adults-Only Spaces
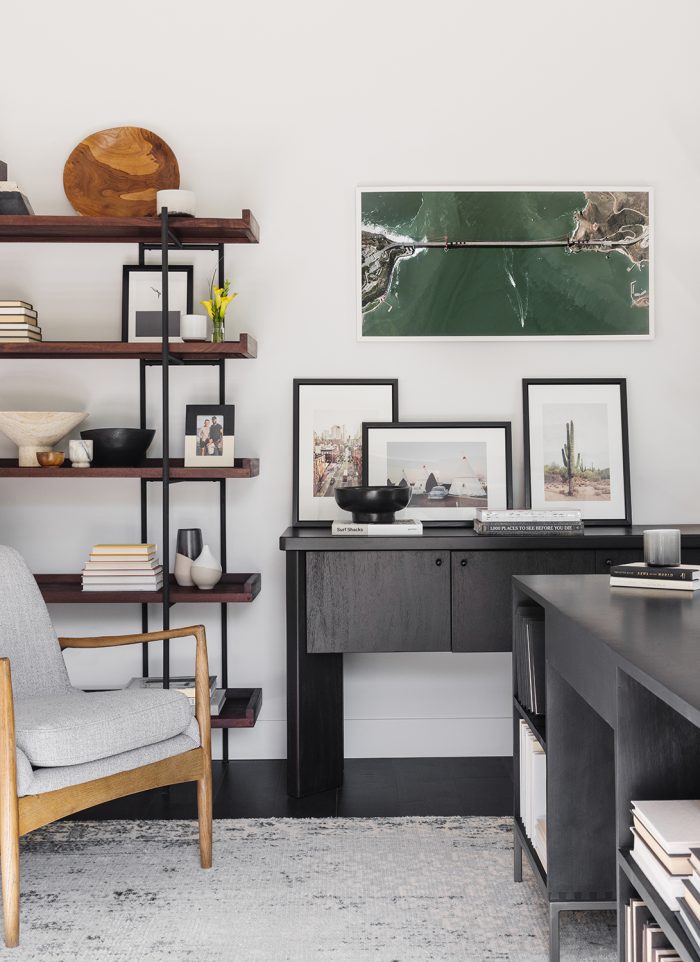
A few select spaces, like the home office, were key in making the overall design function. “We both work from home, and Brady helped us design the perfect office space,” notes Carri. “It’s one of the most-used rooms in the house.”
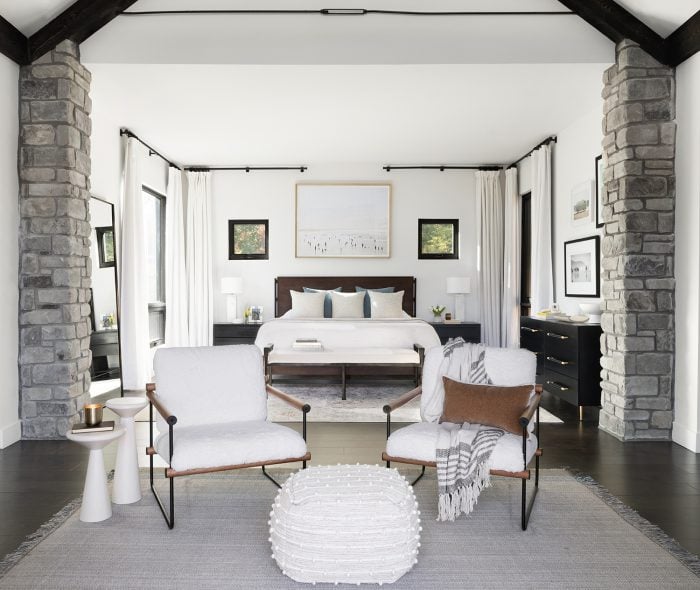
Brady also incorporated a calm and cozy sitting area in the main bedroom. These adult-focused rooms help carve out room for necessary alone time for the family of five, in addition to the centralized gathering spaces for group hangouts.
Add Personality & Color with Artwork
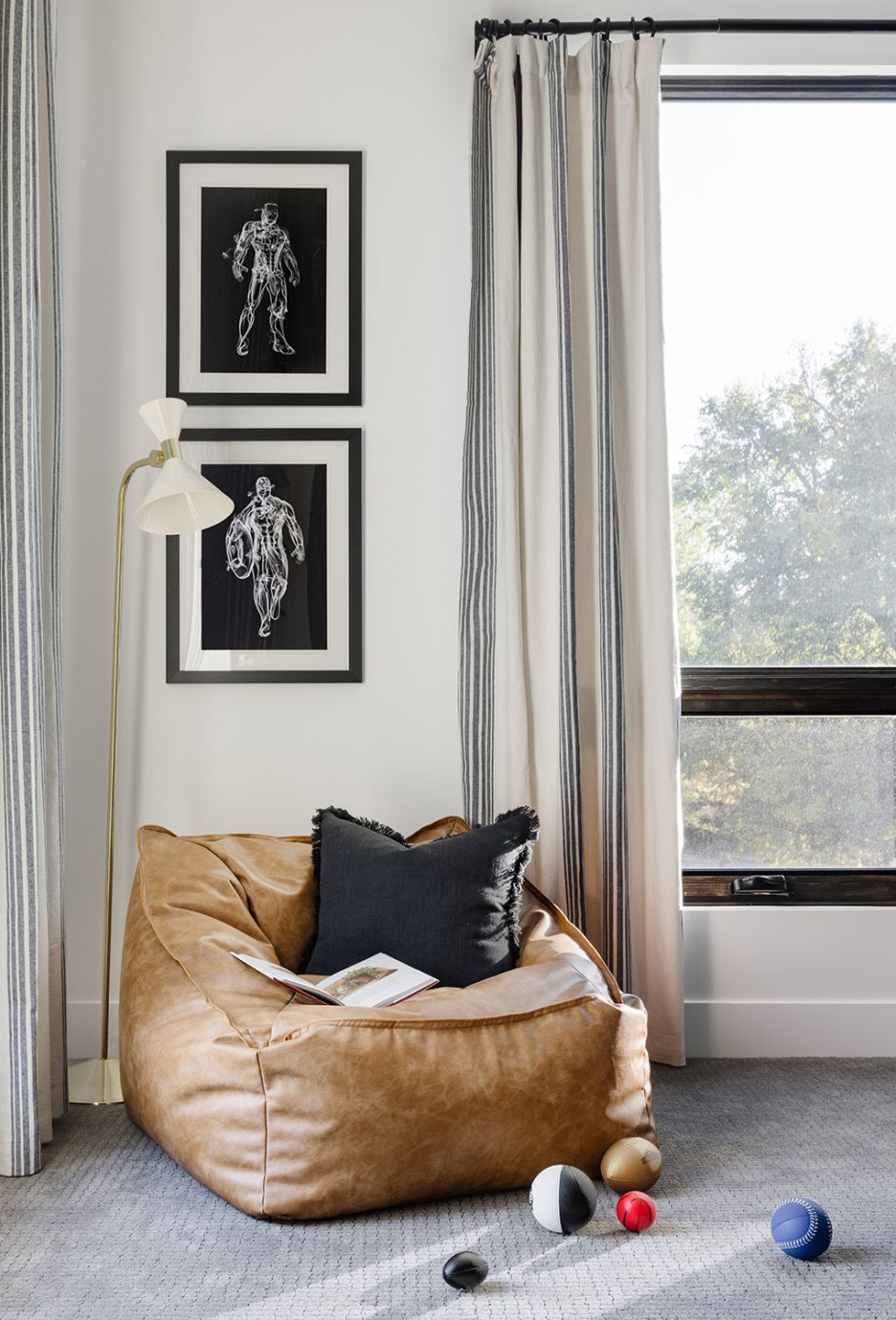
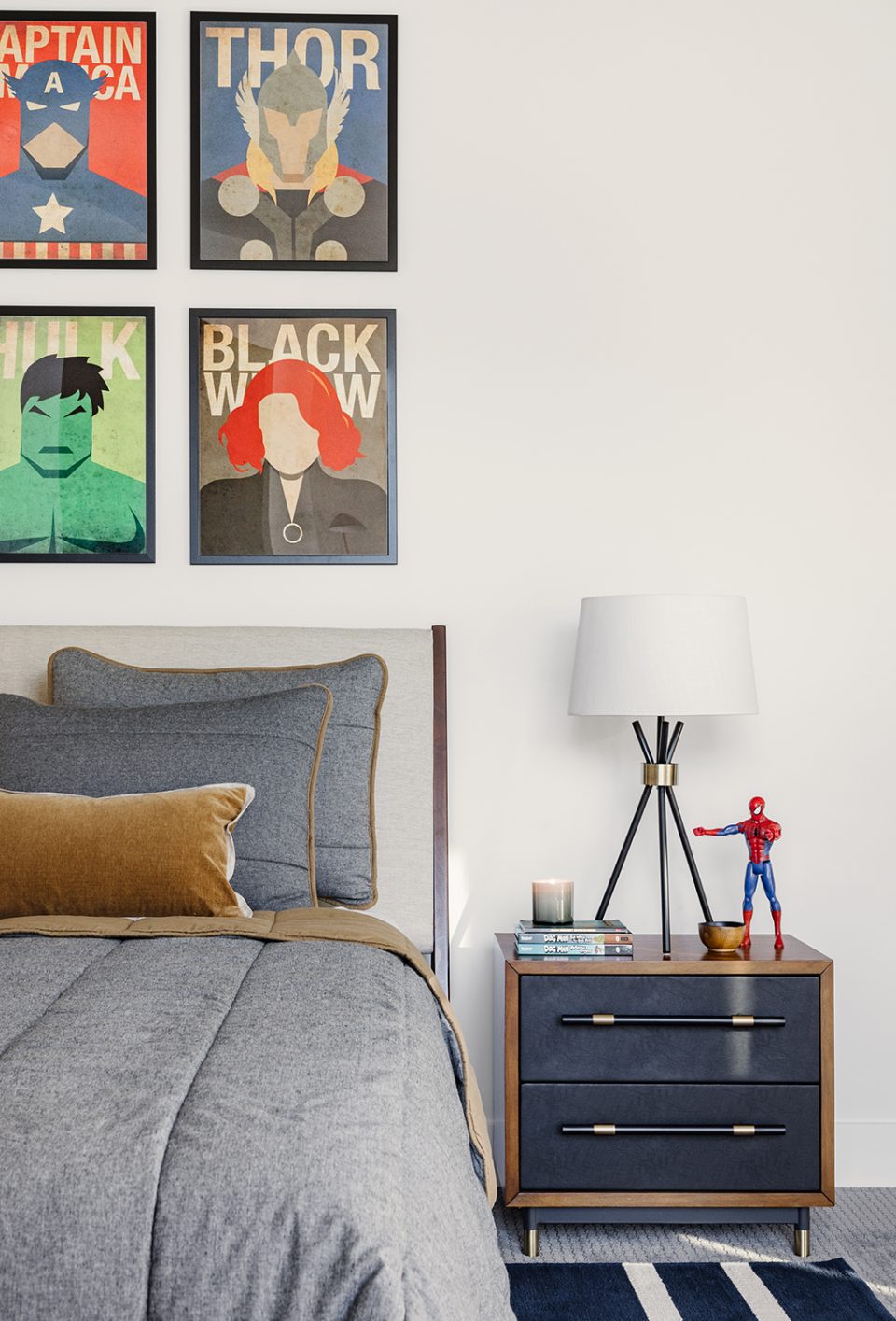
To add a touch of playfulness and whimsy, Brady embraced colorful artwork throughout the home, from the kids’ bedrooms to the kitchen. “The Martins were on board to punch up the palette with vibrant artwork, and I love the mix of neutral, modern furniture with bright, colorful prints,” notes Brady. “They’re a young family, so this style worked so well for them!”
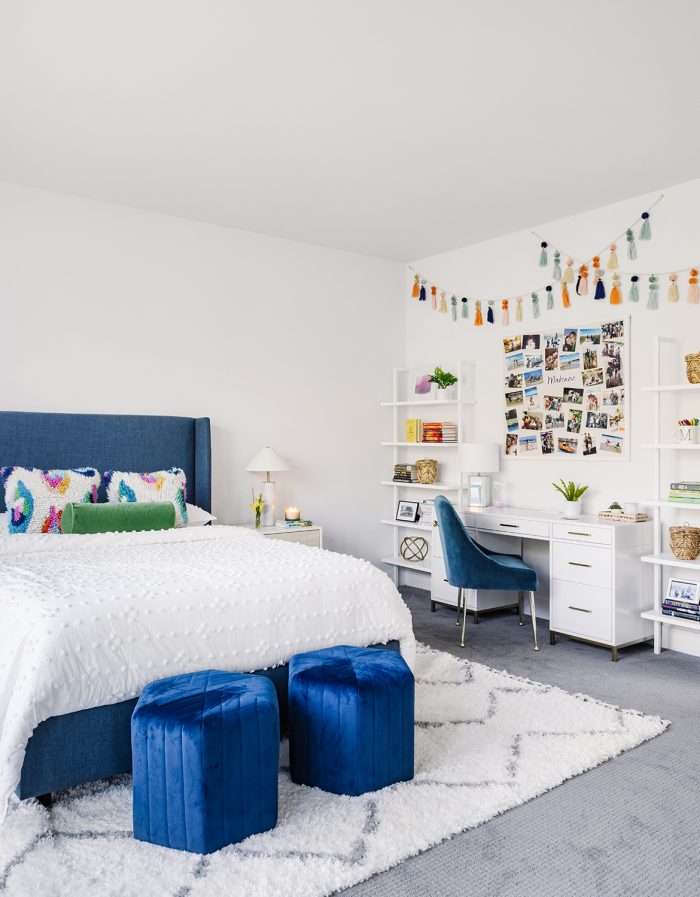
“We absolutely love our new home,” adds Carri. “The design is so functional and beautiful at the same time – Brady nailed it!”
Need help furnishing your dream home from top to bottom? Work one-on-one with our expert interior designers for just $129 per room. Get started today with our style quiz.

