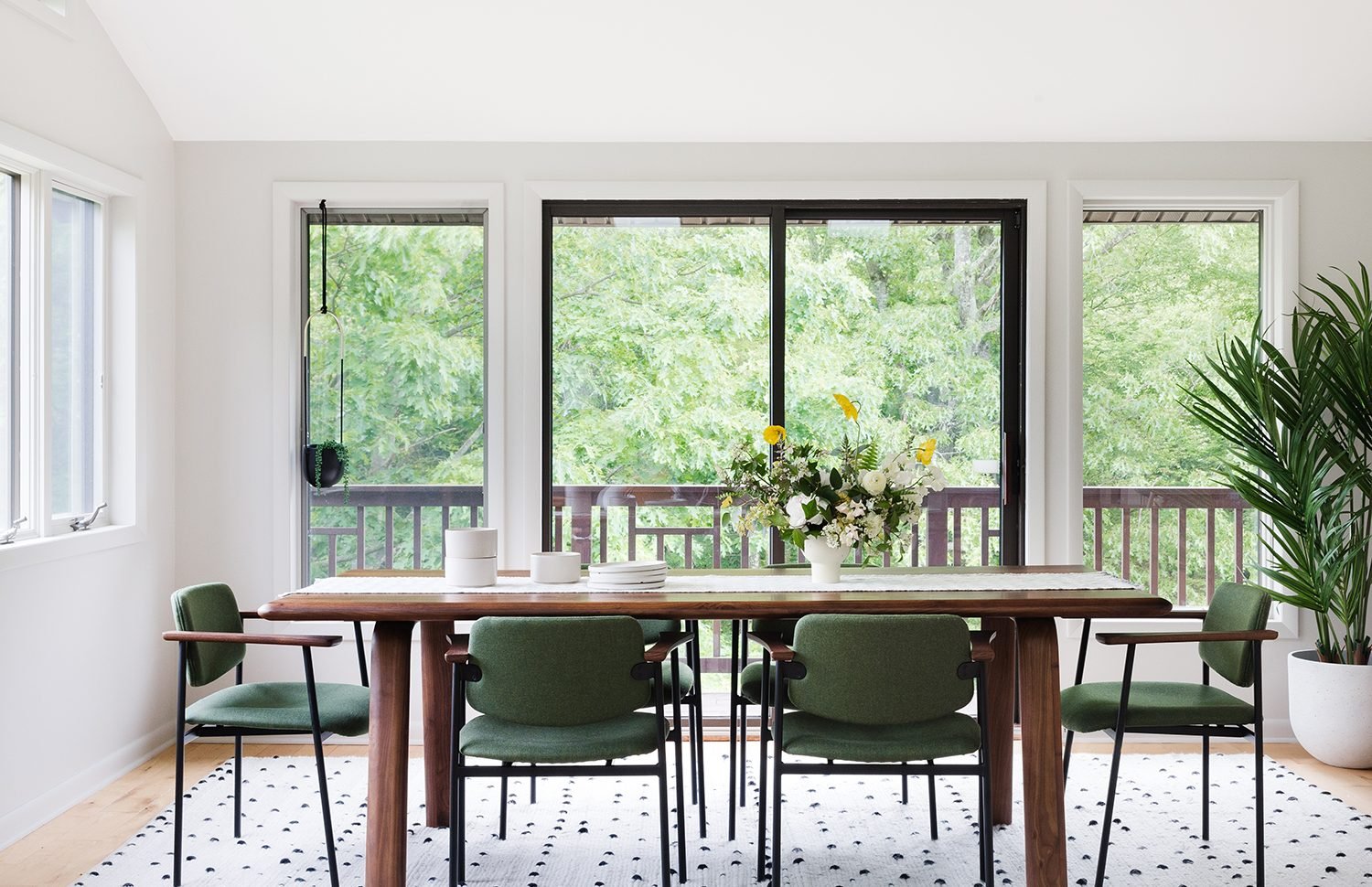Before your holiday guests arrive, take a hard look at your dining room. Is it ready for big family meals and festive dinner parties? Or has it been ignored or repurposed during the pandemic? If you’re nodding your head at the latter, you’ve come to the right place. We can help you quickly revamp your entertaining space ahead of the celebratory season.
When it comes to upgrading your dining room, you can go micro or macro with your changes. For small—yet impactful—improvements, focus on dining table decor, styling objects and florals to spruce up the place. But if you want a major refresh, you should reorient your dining room all together. Read on for nine clever dining room layout ideas designers always stand behind.
1. Fill your empty space
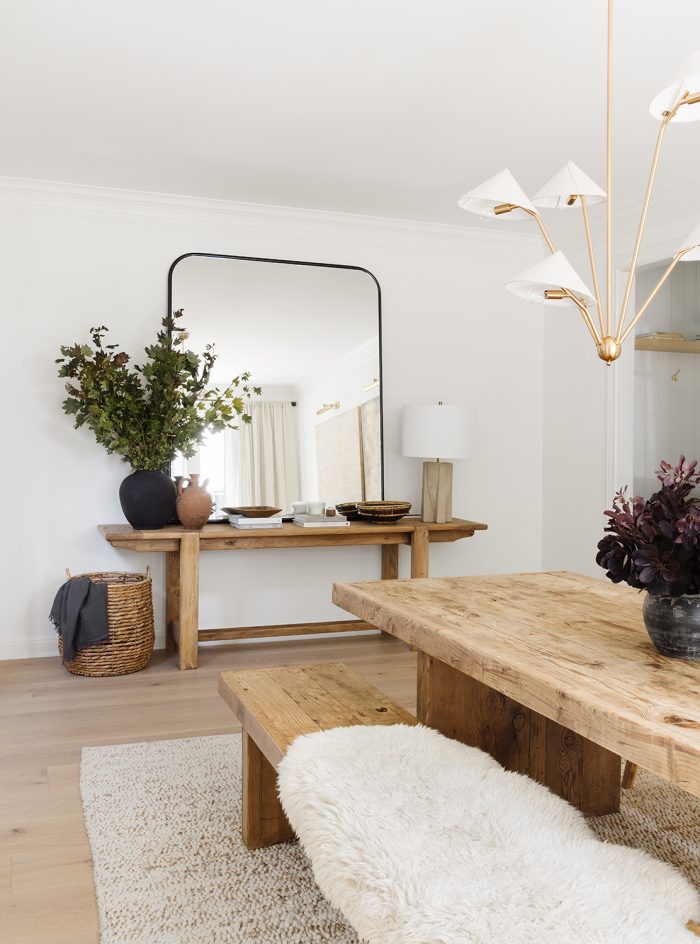
Past the end of your dining table, you might find a strange empty space that’s longing to be filled. Don’t ignore this awkward area—utilizing it will balance the weight of the dining room and transform the entire vibe. If you need extra open storage or a surface for putting out food, use this zone for a console or a buffet. You can also craft a vignette with a floor lamp and a full-length mirror, adding ambient lighting and dimension. (Tour more of this stunning Austin-based home here.)
2. Face the fireplace
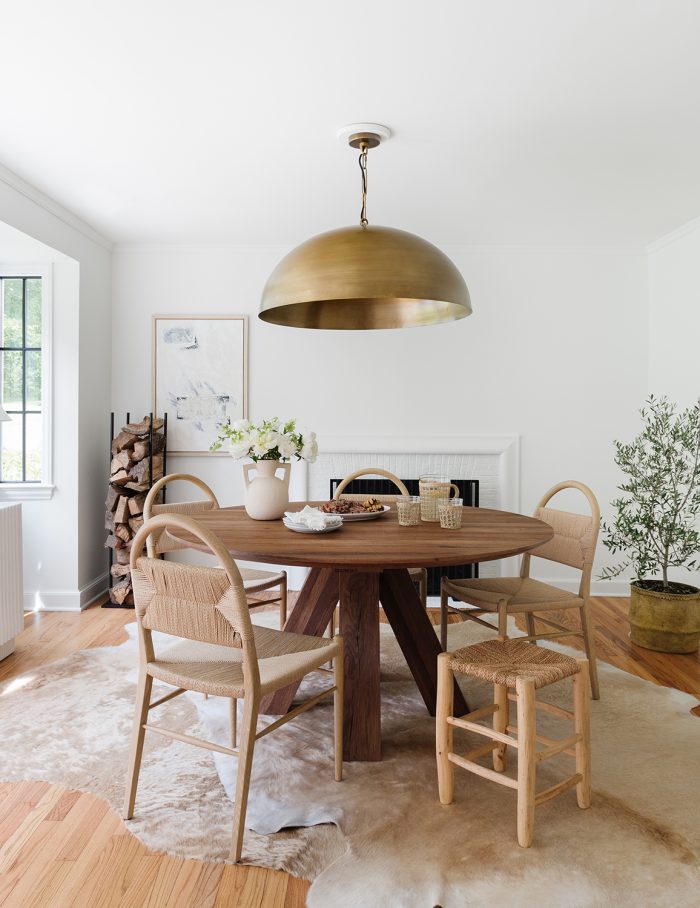
If you have a small room with a fireplace, consider turning it into your dining room. Though this spot might not have been originally intended as a dining room, pushing the typical boundaries of the space could pay off—a fireplace offers a cozy feel and an unexpected element to every meal. Not to mention, can provide a compelling focal point in your dining room layout.
3. Install a built-in
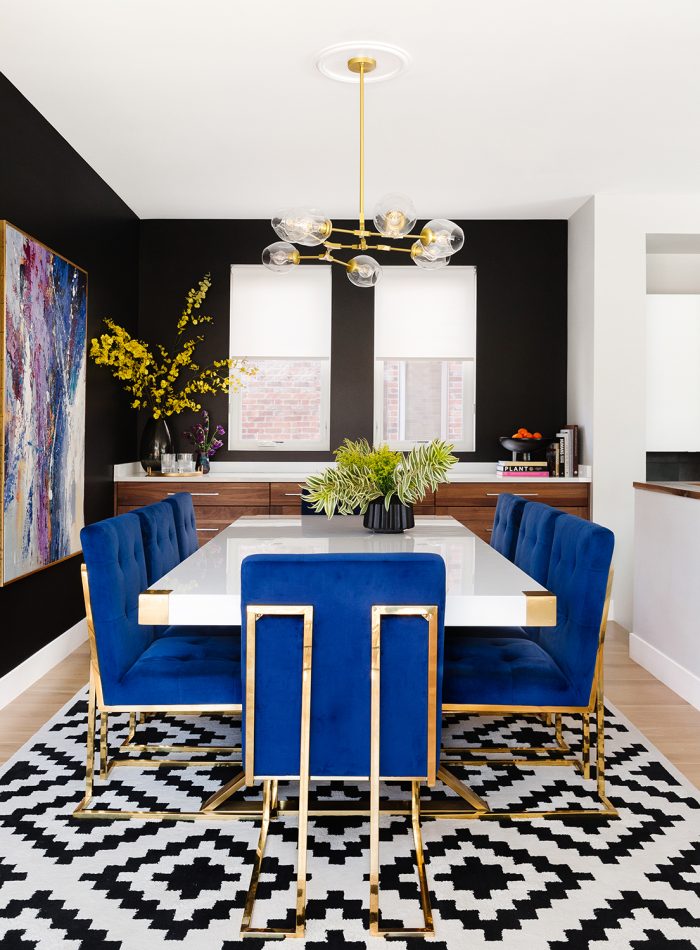
Though renovation isn’t always an option, installing a built-in credenza or shelving unit is a great idea when you’re able to do construction. Built-ins allow you to take advantage of unused walls, whether they’re empty floor-to-ceiling or just vacant beneath windows, and incorporate more storage, whether you’re in need of open or closed space.
4. Buy a bar cart
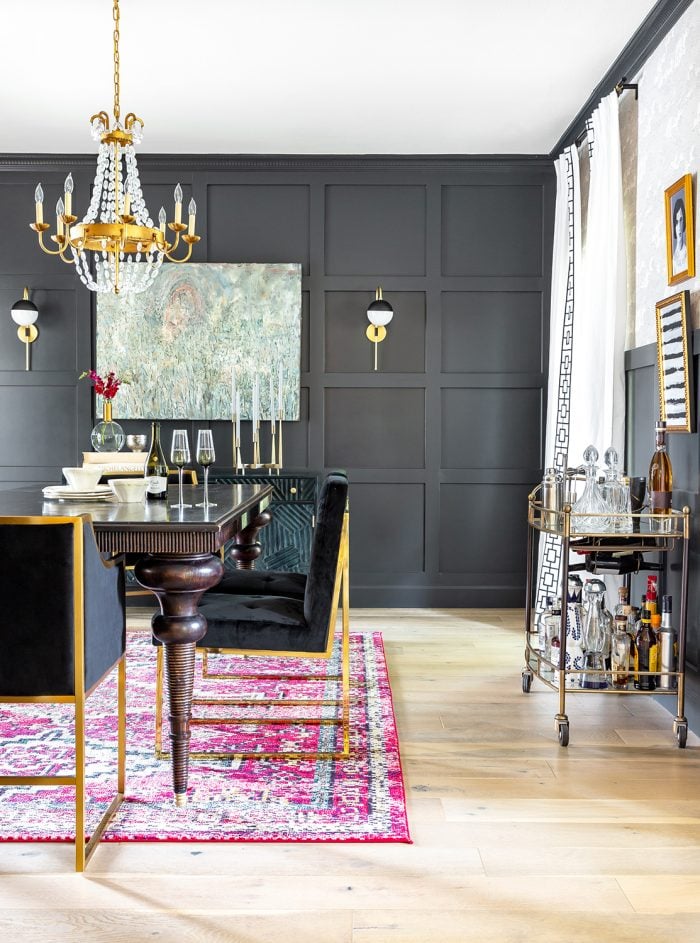
Bar cabinets and carts are often placed in the living room for mixing cocktails during happy hour—which makes sense—but they could work beautifully in your dining room layout, too. A well-stocked bar cart makes for easy after-dinner drinks. More importantly, though, it’s a smart way to add visual interest to a smaller dining room without taking up too much real estate.
5. Embrace your open floor plan
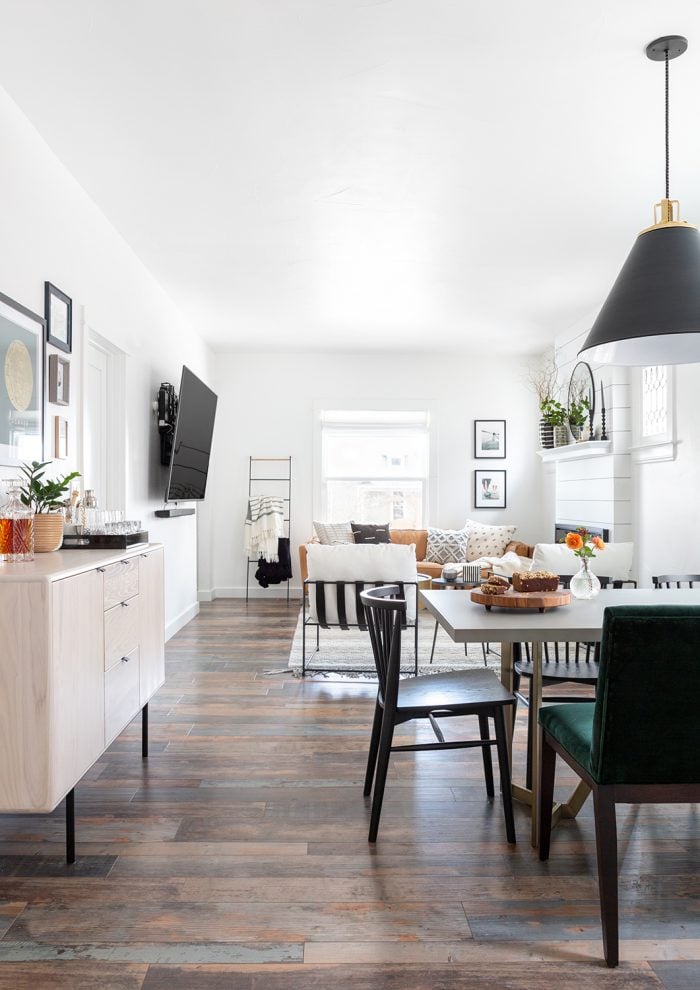
For homes with an open floor plan, the dining area is often nestled between the kitchen and the living zone. That works well functionally, so the cooks and eaters can meet in the middle for dinner, but sometimes makes the dining section feel lost aesthetically. To give the dining area its own identity, delineate the space with an area rug beneath the dining table or statement lighting hanging above.
6. Mix in a tall glass cabinet
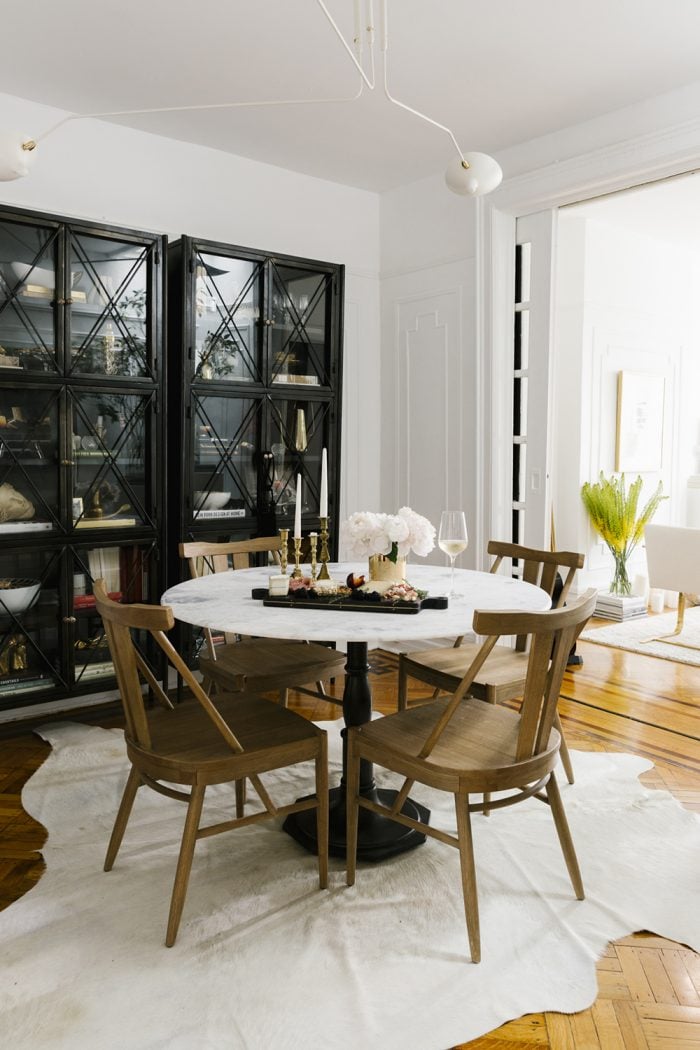
Craving some vertical height in your dining room layout? Open storage is a lovely way to display beloved tableware and other special objects, but it’s also known to attract dust. A tall glass cabinet is a great substitute, protecting your favorite items from whatever’s floating in the air, while still exhibiting them for all to see. Plus, the extra space for plates and bowls helps eliminate clutter in the kitchen.
7. Incorporate banquette seating
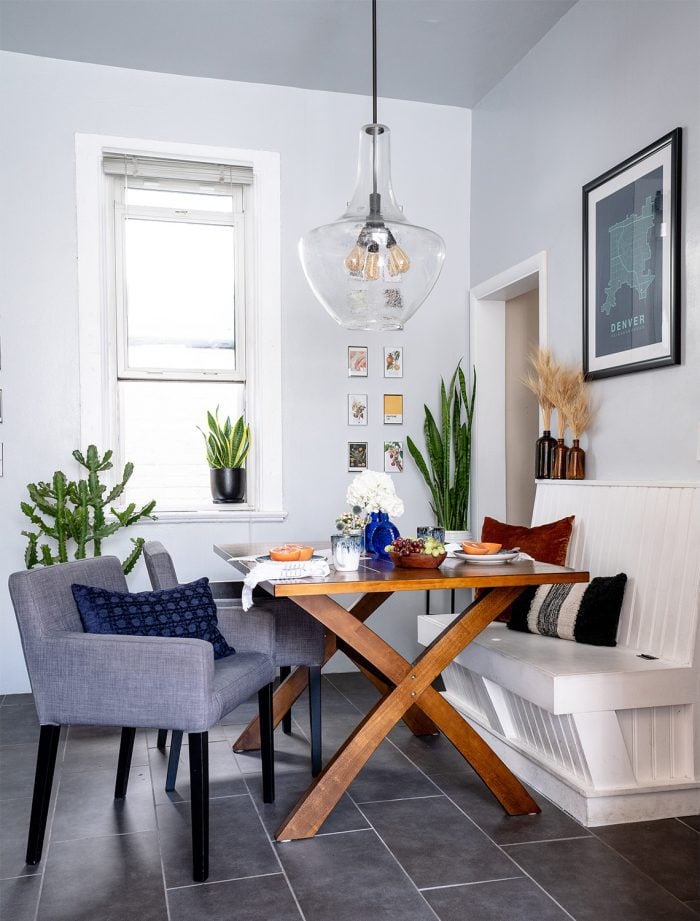
Compact dining nooks are an ideal opportunity for banquette seating, which maximizes a small space and provides a welcome departure from the typical chair look. In larger dining rooms, benches offer a similar unconventional aesthetic.
8. Use a high-top bistro table
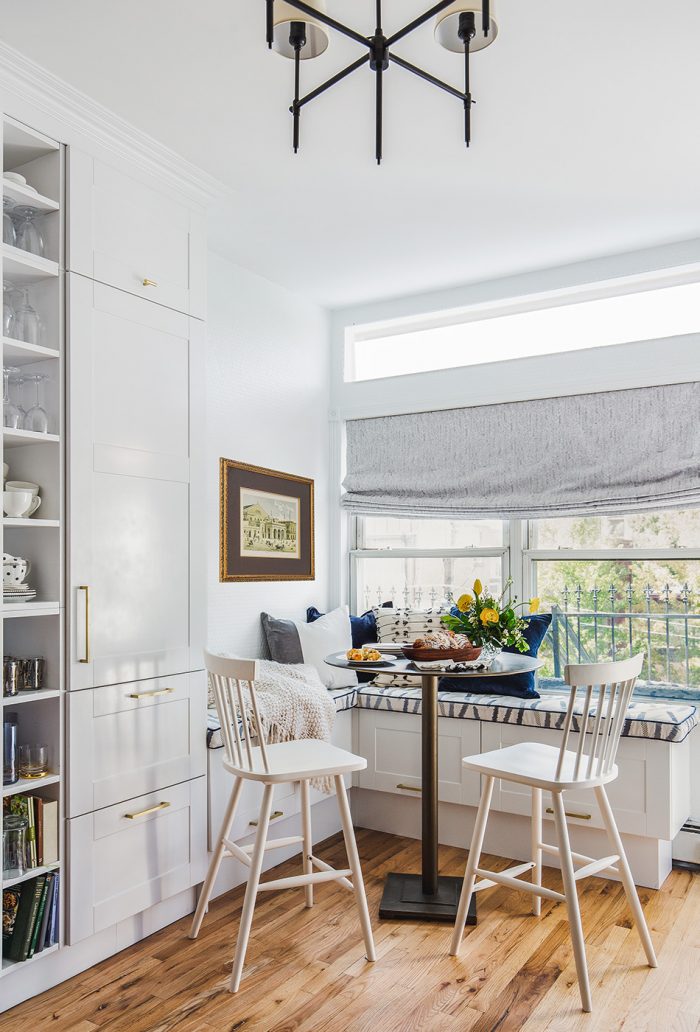
Another idea for compact dining nooks? High-top tables with counter stools that make the little corner feel bigger and more restaurant-like. Though you may not have room for a full holiday meal, you can certainly host festive drinks with friends and family—in style.
9. Swap in a round dining table
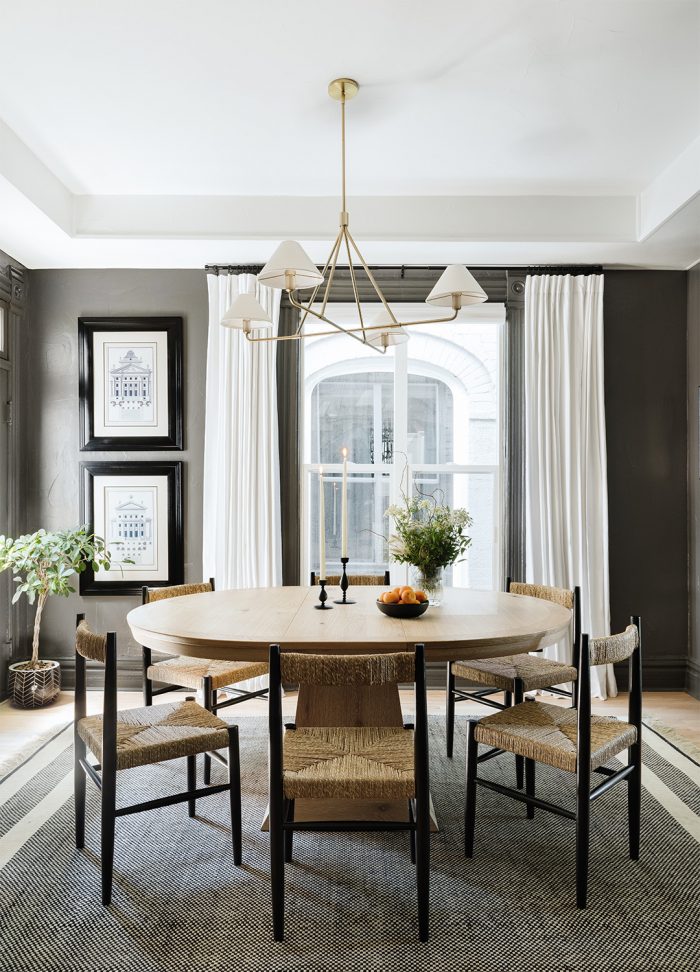
A rectangular dining room can feel a bit one-dimensional and unbalanced with a rectangular dining table set in the middle of the room. Instead, consider swapping in a round or oval dining table. The soft edges achieve a sense of warmth and contrast, while the rounded shape encourages conversation among guests. You can end up seating more people comfortably, too, especially if you have a smaller dining space.
Want a cozy dining room of your own? Work one-on-one with our expert interior designers for just $129 per room. Get started today with our style quiz.

